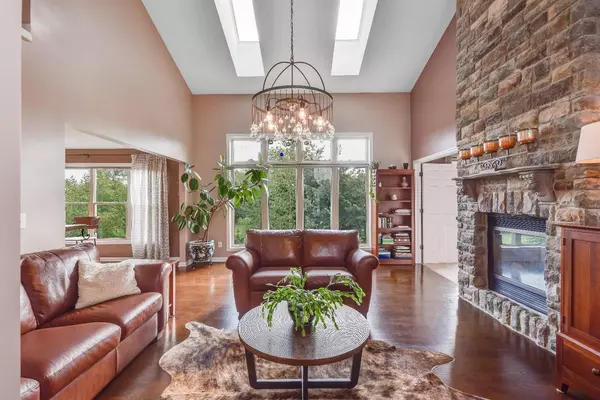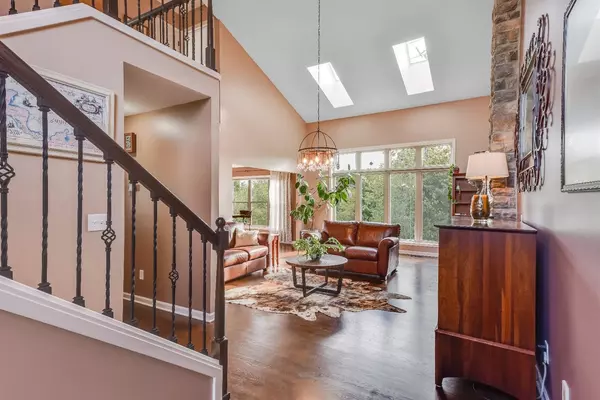$475,000
$469,000
1.3%For more information regarding the value of a property, please contact us for a free consultation.
638 Bannock Court Saline, MI 48176
3 Beds
4 Baths
2,000 SqFt
Key Details
Sold Price $475,000
Property Type Single Family Home
Sub Type Single Family Residence
Listing Status Sold
Purchase Type For Sale
Square Footage 2,000 sqft
Price per Sqft $237
Municipality Saline City
MLS Listing ID 23110943
Sold Date 03/12/21
Style Contemporary
Bedrooms 3
Full Baths 3
Half Baths 1
HOA Fees $16/ann
HOA Y/N true
Originating Board Michigan Regional Information Center (MichRIC)
Year Built 2001
Annual Tax Amount $9,618
Tax Year 2020
Lot Size 0.348 Acres
Acres 0.35
Lot Dimensions 60 x 132
Property Description
Nestled deep within the neighborhood on a quiet cul de sac, this beautifully decorated home is located on a magnificent, professionally landscaped lot which abuts a protected, park-like, common green space. Entering the backyard through a Japanese style Torii gate, you immediately feel calm as you descend down a winding path of stone steps alongside a gurgling waterfall toward meandering beds of perennials, flowering shrubs and rustling birch trees. Not only does this home have high end finishes (inc. new stairwell components, newer appliances, refinished floors and remodeled baths), it also has a newer furnace and a/c system and newer roof! Other highlights are the abundance of windows that line the entire back of the home, a two story great room with a floor to ceiling stone, dble sided sided fireplace, a 1st fl master suite, with luxe bath featuring a custom vanity, a stand alone soaking tub and designer tile. A charming, screened-in porch makes the entry level of this outstanding home truly perfect. The finished lower level is also flooded with light, has new carpet, a remodeled full bath and kitchen., Primary Bath, Rec Room: Finished sided fireplace, a 1st fl master suite, with luxe bath featuring a custom vanity, a stand alone soaking tub and designer tile. A charming, screened-in porch makes the entry level of this outstanding home truly perfect. The finished lower level is also flooded with light, has new carpet, a remodeled full bath and kitchen., Primary Bath, Rec Room: Finished
Location
State MI
County Washtenaw
Area Ann Arbor/Washtenaw - A
Direction Castlebury to E. Castlebury to Bannock
Rooms
Basement Walk Out, Full
Interior
Interior Features Ceramic Floor, Garage Door Opener, Wood Floor
Heating Forced Air, Natural Gas, None
Cooling Central Air
Fireplaces Number 1
Fireplaces Type Gas Log
Fireplace true
Window Features Skylight(s),Window Treatments
Appliance Dryer, Washer, Disposal, Dishwasher, Microwave, Oven, Range, Refrigerator
Laundry Main Level
Exterior
Exterior Feature Patio
Parking Features Attached
Utilities Available Storm Sewer Available, Natural Gas Connected, Cable Connected
View Y/N No
Garage Yes
Building
Lot Description Sidewalk, Site Condo
Story 1
Sewer Public Sewer
Water Public
Architectural Style Contemporary
Structure Type Vinyl Siding,Brick
New Construction No
Schools
Elementary Schools Saline
Middle Schools Saline
High Schools Saline
School District Saline
Others
Tax ID 8-18-02-105-064
Acceptable Financing Cash, Conventional
Listing Terms Cash, Conventional
Read Less
Want to know what your home might be worth? Contact us for a FREE valuation!

Our team is ready to help you sell your home for the highest possible price ASAP






