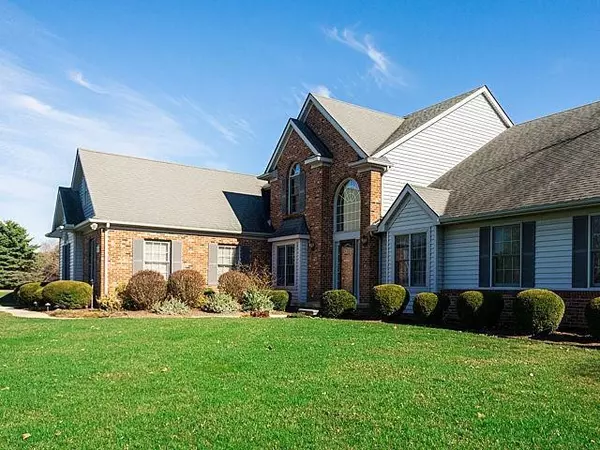$585,000
$585,000
For more information regarding the value of a property, please contact us for a free consultation.
9307 Yorkshire Drive Saline, MI 48176
4 Beds
4 Baths
3,500 SqFt
Key Details
Sold Price $585,000
Property Type Single Family Home
Sub Type Single Family Residence
Listing Status Sold
Purchase Type For Sale
Square Footage 3,500 sqft
Price per Sqft $167
Municipality York Twp
MLS Listing ID 23110858
Sold Date 02/24/21
Style Contemporary
Bedrooms 4
Full Baths 3
Half Baths 1
HOA Fees $3/ann
HOA Y/N true
Originating Board Michigan Regional Information Center (MichRIC)
Year Built 1995
Annual Tax Amount $7,290
Tax Year 2020
Lot Size 1.240 Acres
Acres 1.24
Property Description
For comp purposes only. This custom built Yorkshire Hills home is immaculate with over 3500 sq. ft. of living space, stunning Chelsea Plank Flooring throughout the entire main level, a spacious 1st floor Master Bedroom suite with custom shower, 3 upstairs bedrooms w/ huge closets, and a princess suite with a private bathroom and additional 350 sq/ft. bonus room (unheated but a space heater quickly heats it to room temp) can easily be used for a 5th bedroom. Bright and open kitchen with granite, stainless steel appliances, a center island, and a secretary opens to a two story great room. Enjoy a formal dining and living room, as well as a first floor study. Other upgrades include iron removal system installed with the softener, roof, furnace, and basement is plumbed for an additional bat bath. Enjoy the brand new deck, beautiful landscaping, and back up gas generator. Low York township taxes and award winning Saline schools., Primary Bath, Rec Room: Space bath. Enjoy the brand new deck, beautiful landscaping, and back up gas generator. Low York township taxes and award winning Saline schools., Primary Bath, Rec Room: Space
Location
State MI
County Washtenaw
Area Ann Arbor/Washtenaw - A
Direction Off Willis Rd between West of Moon Rd.
Rooms
Basement Full
Interior
Interior Features Ceiling Fans, Ceramic Floor, Garage Door Opener, Generator, Hot Tub Spa, Water Softener/Owned, Wood Floor, Eat-in Kitchen
Heating Forced Air, Natural Gas, None
Cooling Central Air
Fireplaces Number 1
Fireplaces Type Gas Log
Fireplace true
Window Features Window Treatments
Appliance Disposal, Dishwasher, Microwave, Oven, Range, Refrigerator
Laundry Main Level
Exterior
Exterior Feature Porch(es), Deck(s)
Parking Features Attached
Garage Spaces 3.0
Utilities Available Natural Gas Connected, Cable Connected
View Y/N No
Garage Yes
Building
Story 1
Sewer Septic System
Water Well
Architectural Style Contemporary
Structure Type Vinyl Siding,Brick
New Construction No
Schools
Elementary Schools Pleasant Ridge
Middle Schools Saline Middle
High Schools Saline High
School District Saline
Others
Tax ID S1908125051
Acceptable Financing Cash, Conventional
Listing Terms Cash, Conventional
Read Less
Want to know what your home might be worth? Contact us for a FREE valuation!

Our team is ready to help you sell your home for the highest possible price ASAP






