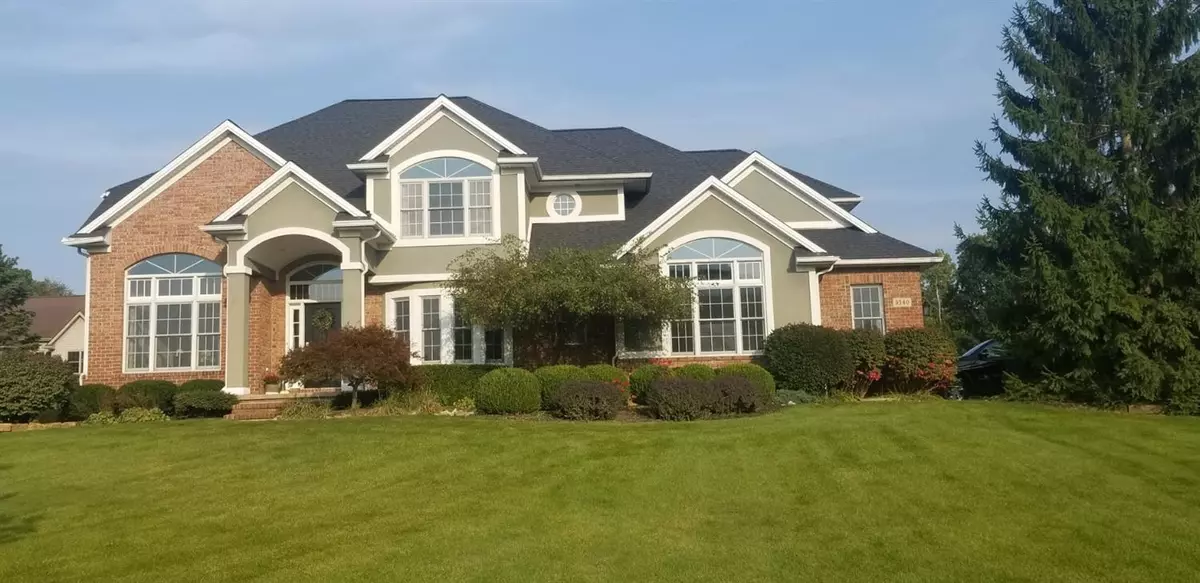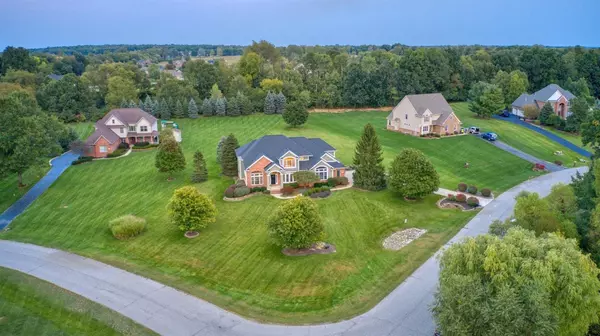$587,500
$595,000
1.3%For more information regarding the value of a property, please contact us for a free consultation.
9540 Sandpiper Lane Saline, MI 48176
4 Beds
4 Baths
2,827 SqFt
Key Details
Sold Price $587,500
Property Type Single Family Home
Sub Type Single Family Residence
Listing Status Sold
Purchase Type For Sale
Square Footage 2,827 sqft
Price per Sqft $207
Municipality York Twp
Subdivision Sandpiper Cove Condo
MLS Listing ID 23110905
Sold Date 01/15/21
Style Contemporary
Bedrooms 4
Full Baths 3
Half Baths 1
HOA Y/N false
Originating Board Michigan Regional Information Center (MichRIC)
Year Built 2000
Annual Tax Amount $6,477
Tax Year 2020
Lot Size 1.000 Acres
Acres 1.0
Property Description
Custom built home from the inside out all on a beautiful corner lot. This home has custom finishes that you won't find in most homes. Starting with the exterior that is EIFS and Brick absolutely no vinyl siding, new roof Sept,2017. Sprinkler system in the front and back yards, concrete driveway, three car garage that has insulated plaster walls with an epoxy floor. Beautiful patio for relaxing .Inside you will find custom finishes throughout. The entire house has wet plaster walls and ceilings absolutely no drywall, custom trim work and solid core doors. Open concept kitchen with a granite island, walk in pantry, wet bar and living room and an eat in area in the middle, formal dining room, home office with built-in cabinets and a large desk with granite counter top, plaster cove ceiling an and custom plaster design under hanging light that faces a large window for natural light and a great view. All bedrooms and laundry are upstairs. Master bedroom is spacious with a tray lighted ceiling, master bath has jacuzzi tub double sinks walk in closet and limestone flooring and tub surround. Finished basement is perfect for large gatherings with a full bath and kitchen that includes a stove and refrigerator. So much more, YOU MUST SEE
Location
State MI
County Washtenaw
Area Ann Arbor/Washtenaw - A
Direction Warner Rd to Sandpiper Lane
Interior
Interior Features Ceiling Fans, Ceramic Floor, Hot Tub Spa, Security System, Water Softener/Owned, Wood Floor, Eat-in Kitchen
Heating Natural Gas
Cooling Central Air
Fireplaces Number 1
Fireplaces Type Gas Log
Fireplace true
Appliance Dryer, Washer, Disposal, Dishwasher, Microwave, Oven, Range, Refrigerator
Laundry Upper Level
Exterior
Exterior Feature Porch(es), Patio
Parking Features Attached
Garage Spaces 3.0
Utilities Available Natural Gas Connected, Cable Connected
View Y/N No
Garage Yes
Building
Lot Description Site Condo
Story 2
Sewer Septic System
Water Well
Architectural Style Contemporary
Structure Type Other,Brick
New Construction No
Schools
School District Saline
Others
Tax ID S-19-10-310-024
Acceptable Financing Cash, Conventional
Listing Terms Cash, Conventional
Read Less
Want to know what your home might be worth? Contact us for a FREE valuation!

Our team is ready to help you sell your home for the highest possible price ASAP






