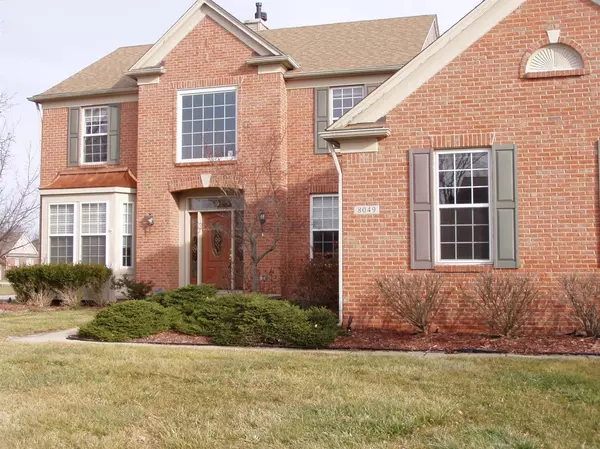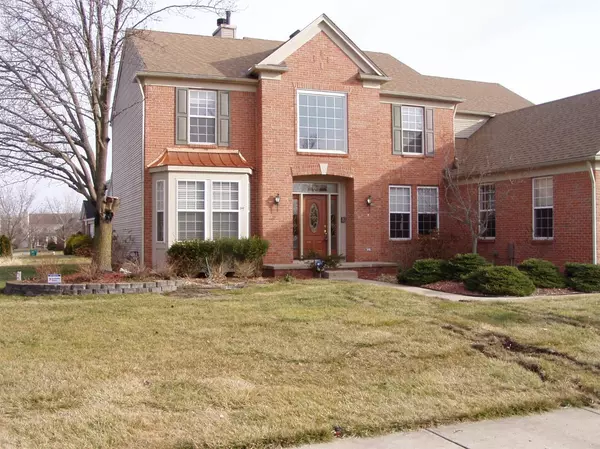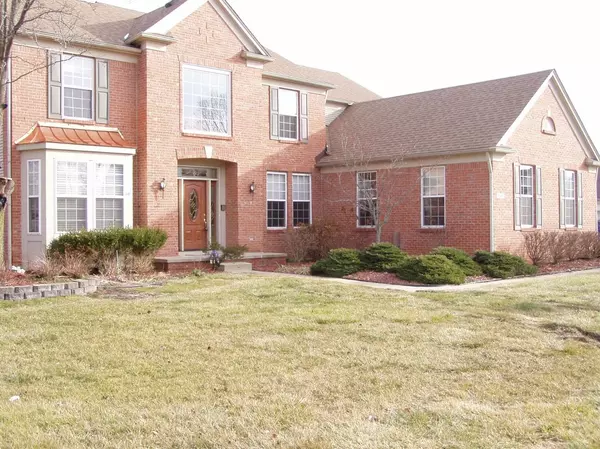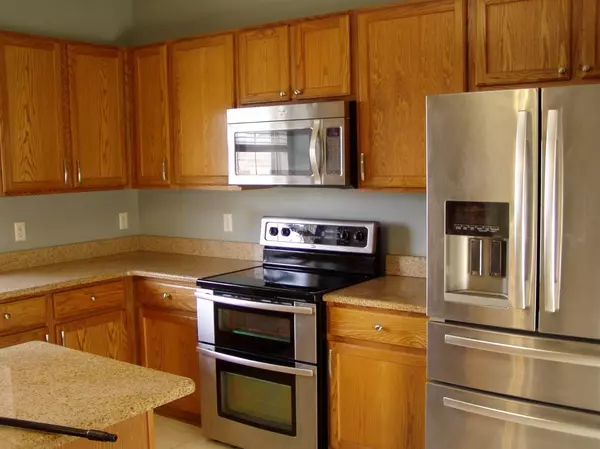$345,500
$339,900
1.6%For more information regarding the value of a property, please contact us for a free consultation.
8049 Pebblestone Drive Ypsilanti, MI 48197
5 Beds
3 Baths
2,915 SqFt
Key Details
Sold Price $345,500
Property Type Single Family Home
Sub Type Single Family Residence
Listing Status Sold
Purchase Type For Sale
Square Footage 2,915 sqft
Price per Sqft $118
Municipality Ypsilanti Twp
Subdivision Partridge Creek North
MLS Listing ID 23110918
Sold Date 02/16/21
Style Contemporary
Bedrooms 5
Full Baths 2
Half Baths 1
HOA Fees $17/ann
HOA Y/N true
Originating Board Michigan Regional Information Center (MichRIC)
Year Built 2001
Annual Tax Amount $6,800
Tax Year 2020
Lot Size 0.312 Acres
Acres 0.31
Lot Dimensions 115x122
Property Description
Seller has received several offers. Final and Best offers due by Saturday 6:00pm. Thank YouThis Home has it all. Beautiful Brick Two Story Contemporary with Handsome Entryway and features Galore. Wide Open Kitchen with Granite Counters and Stainless Steel Appliances. Family Room offers Two way Fireplace. Living Room, Family Room, Formal Dining Room, Office or Library with Fireplace and First Floor Laundry. Storage everywhere. Large closets thru out.Including Master Bedroom Closet so large you can dress in it. Spa Tub, and Shower. 4 Bedrooms up, and finished Bedroom with egress window makes a total of 5. Basement has rec room space and plumbed for another bath as well. 3 and 1/2 attached garage. Lots of new carpeting and Paint. Very easy to make this your own. Close to shopping and minutes to Expressways, Universities, and St Joe's. Custom Front door and New Window above that.Dont miss the sprinkler system full house intercom, and security system as well. New Roof installed in 2018, Primary Bath, Rec Room: Finished to Expressways, Universities, and St Joe's. Custom Front door and New Window above that.Dont miss the sprinkler system full house intercom, and security system as well. New Roof installed in 2018, Primary Bath, Rec Room: Finished
Location
State MI
County Washtenaw
Area Ann Arbor/Washtenaw - A
Direction off of Textile, Just East of Whittaker Rd
Rooms
Basement Full
Interior
Interior Features Ceiling Fans, Ceramic Floor, Garage Door Opener, Hot Tub Spa, Security System, Wood Floor, Eat-in Kitchen
Heating Forced Air, Natural Gas, None
Cooling Central Air
Fireplaces Number 1
Fireplaces Type Gas Log
Fireplace true
Window Features Window Treatments
Appliance Dryer, Washer, Dishwasher, Microwave, Oven, Range, Refrigerator
Laundry Main Level
Exterior
Exterior Feature Invisible Fence, Patio
Parking Features Attached
Garage Spaces 3.0
Utilities Available Storm Sewer Available, Natural Gas Connected, Cable Connected
Amenities Available Walking Trails, Detached Unit
View Y/N No
Garage Yes
Building
Lot Description Sidewalk, Site Condo
Story 2
Sewer Public Sewer
Water Public
Architectural Style Contemporary
Structure Type Brick
New Construction No
Schools
School District Lincoln Consolidated
Others
Tax ID K-11-28-111-117
Acceptable Financing Cash, Conventional
Listing Terms Cash, Conventional
Read Less
Want to know what your home might be worth? Contact us for a FREE valuation!

Our team is ready to help you sell your home for the highest possible price ASAP






