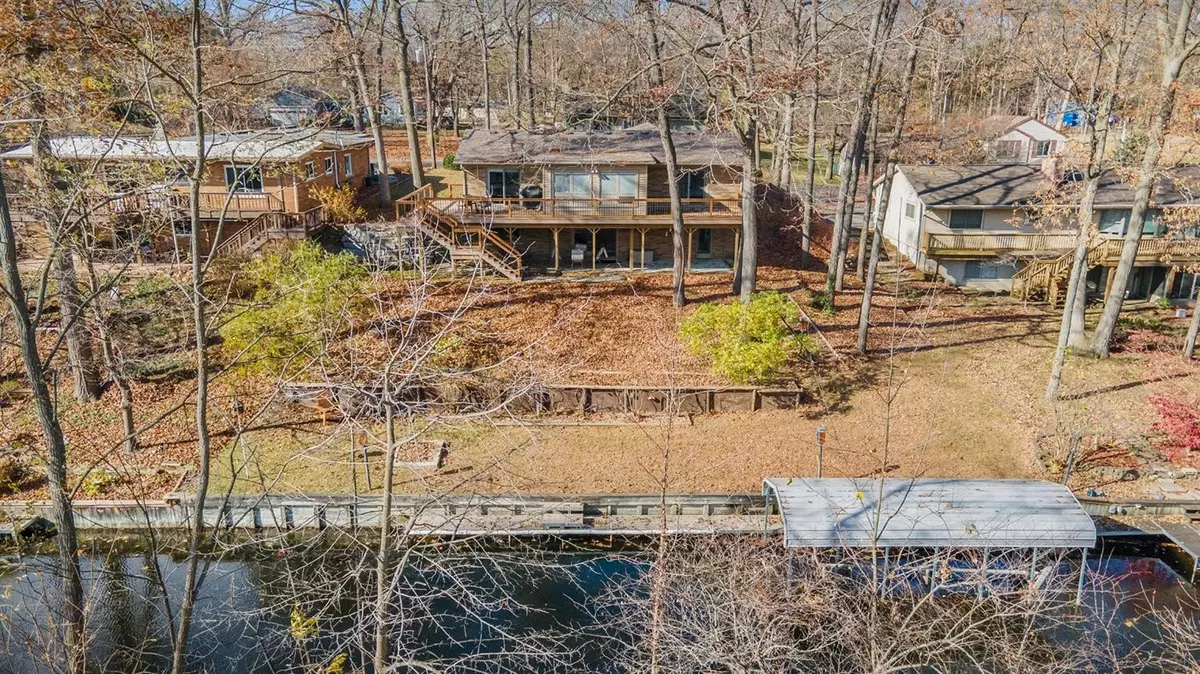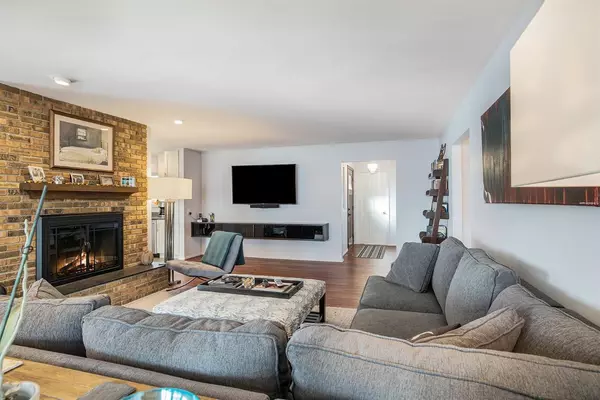$529,000
$509,900
3.7%For more information regarding the value of a property, please contact us for a free consultation.
11759 Eriksen Drive Pinckney, MI 48169
3 Beds
3 Baths
1,561 SqFt
Key Details
Sold Price $529,000
Property Type Single Family Home
Sub Type Single Family Residence
Listing Status Sold
Purchase Type For Sale
Square Footage 1,561 sqft
Price per Sqft $338
Municipality Hamburg Twp
Subdivision Fisher-Eriksen
MLS Listing ID 23110823
Sold Date 12/22/20
Style Ranch
Bedrooms 3
Full Baths 3
HOA Y/N false
Originating Board Michigan Regional Information Center (MichRIC)
Year Built 1971
Annual Tax Amount $4,495
Tax Year 2020
Lot Size 0.280 Acres
Acres 0.28
Lot Dimensions 90 x 133
Property Description
It's time to start living like you're on vacation everyday!! Enjoy lakefront canal living on sought after Baseline Lake. It looks and feel like HGTV came in for this remodel...attention to details in every living inch of this lovely home! The Arts & Crafts interior is complete with new solid woods doors, hardwood flooring, new windows and entry doors. Meal preparation will be a pleasure in the chic stainless kitchen complete with a wine fridge, center island and farm-style sink. The first floor master bedroom features dual closets, stunning Euro-style shower and spa tub. The customized 1st fl laundry room features a dog-wash station and full bath. Fully finished walk-out basement hosts a second kitchen, bedroom and full bath. Step outside to your dock w power boat lift and boat garage and enjoy life on the lake! Spectacular views from the Trex Deck or walls of windows. What a place to call HOME!!!, Primary Bath, Rec Room: Finished enjoy life on the lake! Spectacular views from the Trex Deck or walls of windows. What a place to call HOME!!!, Primary Bath, Rec Room: Finished
Location
State MI
County Livingston
Area Ann Arbor/Washtenaw - A
Direction McGregor to Durston to Eriksen
Rooms
Basement Walk Out, Full
Interior
Interior Features Ceramic Floor, Garage Door Opener, Hot Tub Spa, Laminate Floor, Water Softener/Owned, Wood Floor, Eat-in Kitchen
Heating Forced Air, Natural Gas
Cooling Central Air
Fireplaces Number 1
Fireplaces Type Gas Log
Fireplace true
Window Features Window Treatments
Appliance Dryer, Washer, Disposal, Dishwasher, Microwave, Oven, Range, Refrigerator
Laundry Main Level
Exterior
Exterior Feature Balcony, Porch(es), Patio, Deck(s)
Parking Features Attached
Utilities Available Natural Gas Available, Cable Connected
Waterfront Description All Sports,Channel,Dock
View Y/N No
Garage Yes
Building
Story 1
Sewer Public Sewer
Water Well
Architectural Style Ranch
Structure Type Vinyl Siding,Brick
New Construction No
Schools
School District Pinckney
Others
Tax ID 1531303010
Acceptable Financing Cash, FHA, VA Loan, Rural Development, Conventional
Listing Terms Cash, FHA, VA Loan, Rural Development, Conventional
Read Less
Want to know what your home might be worth? Contact us for a FREE valuation!

Our team is ready to help you sell your home for the highest possible price ASAP






