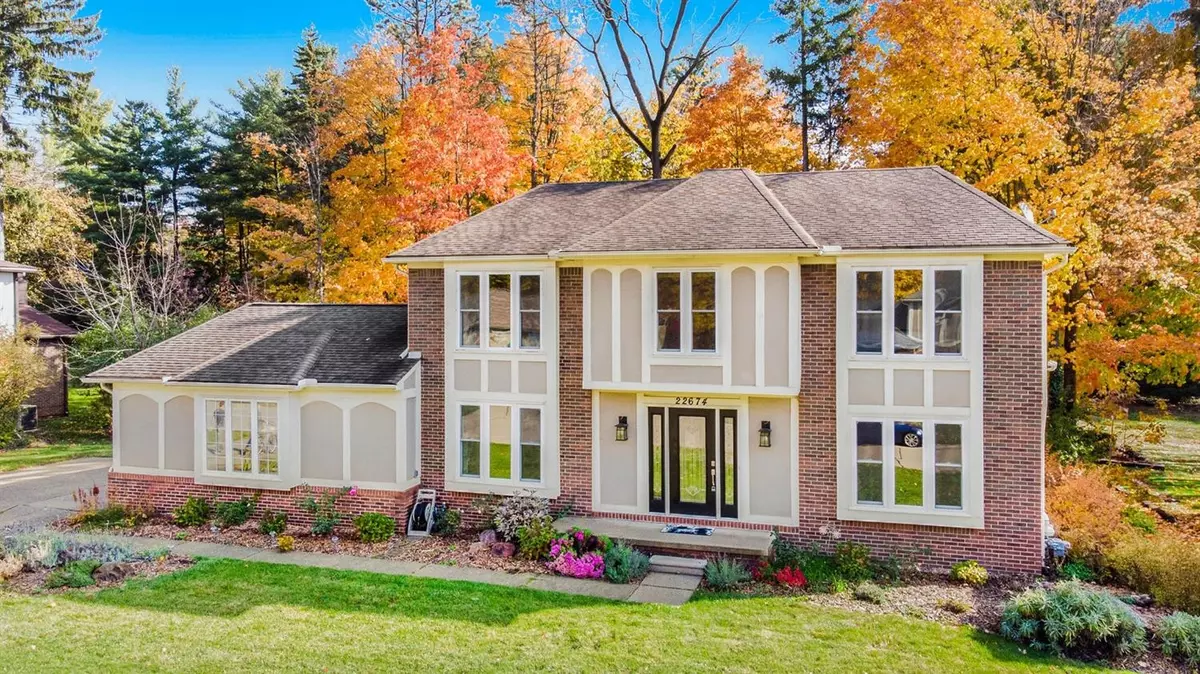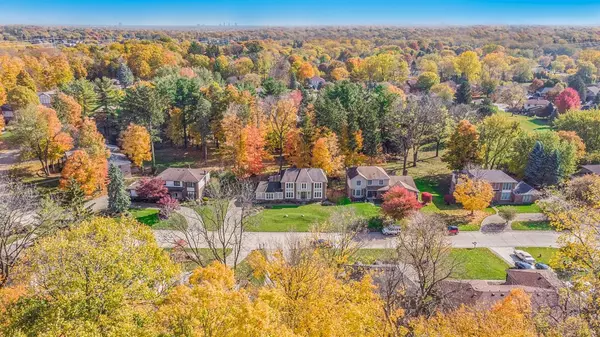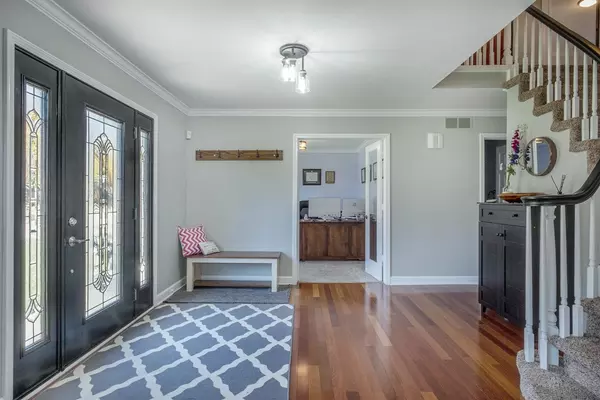$420,000
$420,000
For more information regarding the value of a property, please contact us for a free consultation.
22674 Vacri Lane Farmington Hills, MI 48335
4 Beds
3 Baths
2,666 SqFt
Key Details
Sold Price $420,000
Property Type Single Family Home
Sub Type Single Family Residence
Listing Status Sold
Purchase Type For Sale
Square Footage 2,666 sqft
Price per Sqft $157
Municipality Farmington Hills
Subdivision Green Hill Woods
MLS Listing ID 23110808
Sold Date 12/18/20
Style Colonial
Bedrooms 4
Full Baths 2
Half Baths 1
HOA Fees $14/ann
HOA Y/N true
Originating Board Michigan Regional Information Center (MichRIC)
Year Built 1979
Annual Tax Amount $7,173
Tax Year 2020
Lot Size 0.280 Acres
Acres 0.28
Lot Dimensions 100 x 120
Property Description
A colorful, wooded backdrop sets the stage for this nicely updated Green Hill Woods colonial. Hardwood floors, crown molding, and tasteful paint colors mean this home is move-in ready.The generously sized floor plan offers a bright and spacious formal LR and a formal DR so you can easily entertain family and friends during the holiday season. The warm and inviting eat-in kitchen with stainless appliances, granite counters and large center island with cooktop also boasts lots of storage and counter space. It peeks out to the incredible family room which features a vaulted ceiling, cozy fireplace, skylights, and sunny views of the wooded backyard. Make the most of every Michigan season in the enclosed sunroom w/ hot tub that also walks out to the private deck. The main floor of this home inc includes a private study which is ideal for those working from home. Upstairs are all 4 bedrooms including the master suite with new walk-in closet and gorgeous, updated bath featuring dual vanities and 2-person shower. Plenty of additional living space available in the finished lower level with rec room & bar area, plus lots of storage space. Additional highlights to the home include all new Pella windows, connected thermostat, & inline duct fans., Primary Bath, Rec Room: Finished includes a private study which is ideal for those working from home. Upstairs are all 4 bedrooms including the master suite with new walk-in closet and gorgeous, updated bath featuring dual vanities and 2-person shower. Plenty of additional living space available in the finished lower level with rec room & bar area, plus lots of storage space. Additional highlights to the home include all new Pella windows, connected thermostat, & inline duct fans., Primary Bath, Rec Room: Finished
Location
State MI
County Oakland
Area Ann Arbor/Washtenaw - A
Direction Halstead Rd to W 9 Mile Rd to Vacri Ln.
Rooms
Basement Full
Interior
Interior Features Ceiling Fans, Ceramic Floor, Garage Door Opener, Hot Tub Spa, Wood Floor, Eat-in Kitchen
Heating Forced Air, Natural Gas, None
Cooling Central Air
Fireplaces Number 1
Fireplaces Type Gas Log
Fireplace true
Window Features Skylight(s)
Appliance Disposal, Dishwasher, Oven, Range, Refrigerator
Laundry Main Level
Exterior
Exterior Feature Porch(es), Deck(s)
Parking Features Attached
Garage Spaces 2.0
Utilities Available Natural Gas Connected, Cable Connected
View Y/N No
Garage Yes
Building
Story 2
Sewer Public Sewer
Water Public
Architectural Style Colonial
Structure Type Wood Siding,Brick
New Construction No
Others
Tax ID 23-29-377-003
Acceptable Financing Cash, FHA, VA Loan, Conventional
Listing Terms Cash, FHA, VA Loan, Conventional
Read Less
Want to know what your home might be worth? Contact us for a FREE valuation!

Our team is ready to help you sell your home for the highest possible price ASAP






