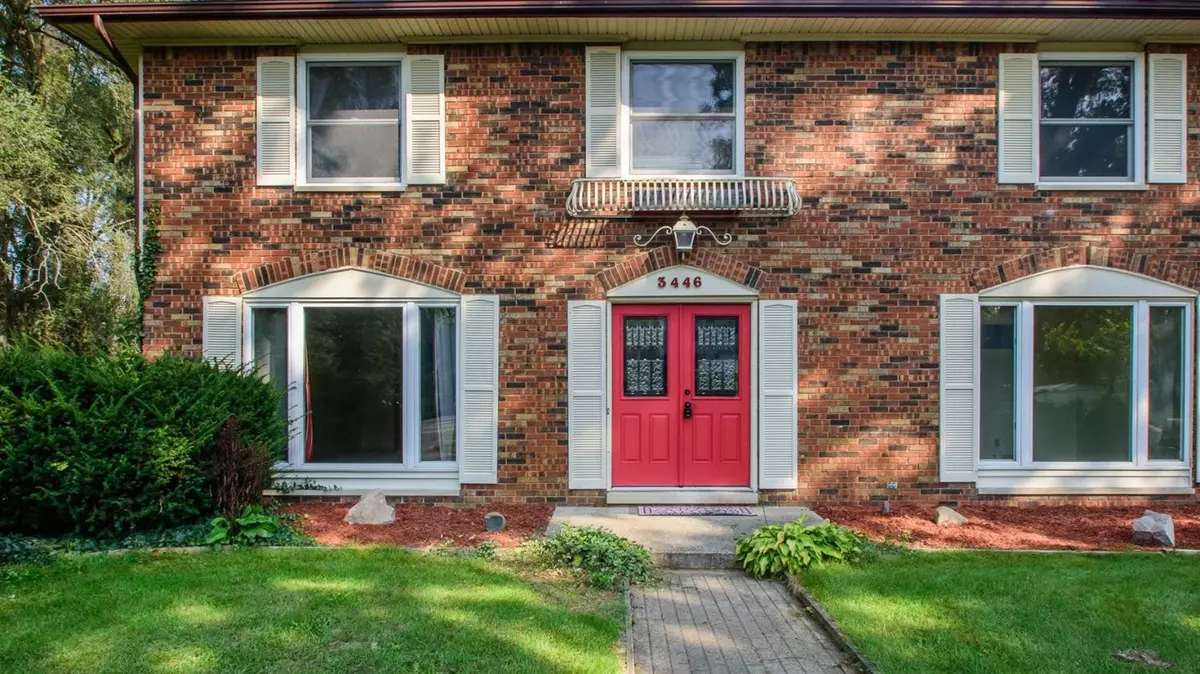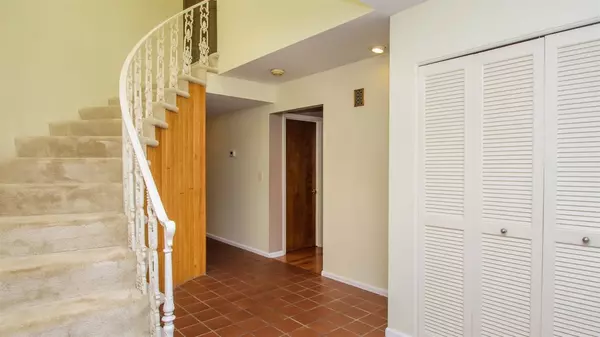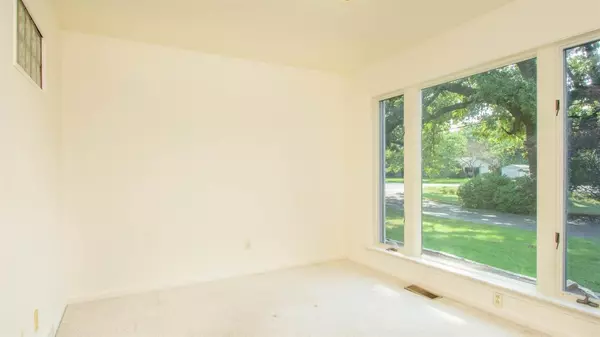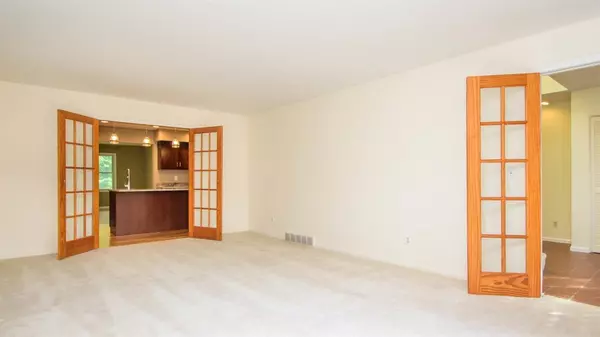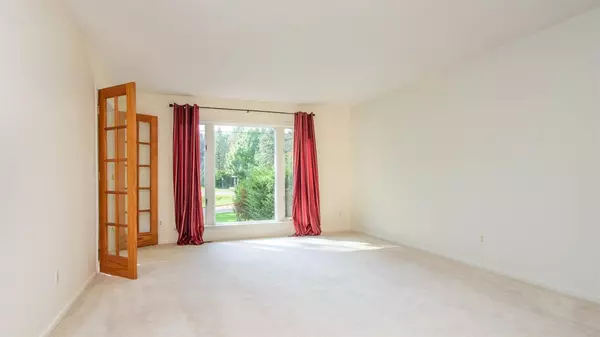$470,000
$480,000
2.1%For more information regarding the value of a property, please contact us for a free consultation.
3446 Brassow Road Saline, MI 48176
5 Beds
5 Baths
3,904 SqFt
Key Details
Sold Price $470,000
Property Type Single Family Home
Sub Type Single Family Residence
Listing Status Sold
Purchase Type For Sale
Square Footage 3,904 sqft
Price per Sqft $120
Municipality Lodi Twp
Subdivision Lodi Country Estatesno 2
MLS Listing ID 23110718
Sold Date 11/23/20
Style Colonial
Bedrooms 5
Full Baths 4
Half Baths 1
HOA Y/N false
Originating Board Michigan Regional Information Center (MichRIC)
Year Built 1967
Annual Tax Amount $6,539
Tax Year 2020
Lot Size 1.000 Acres
Acres 1.0
Property Description
You will not be disappointed by all the space & character this home has to offer. 5 beds, 4 1/2 baths & over 5300 sq ft that is situated on a 1 acre lot in Saline! Upon entry you are welcomed by a freshly painted main level, winding staircase, & large foyer that will lead you to the kitchen that was professionally remodeled in 2018, featuring granite countertops, SS appliances, plenty of storage in Kraftmade cabinetry, & a sizable island that is fit for all of your cooking needs. The main level also features a wood burning fire place, 2 living spaces, dining room, a spacious office to make working from home an easy transition, & a 3 season sun room. The upper level is loaded with 4 huge bedrooms, 2 full bathrooms, and a grand master suite with his/hers closets. The full finished basement i is a great space for entertaining, another workshop, and could have an in-law/guest suite, but still has room for plenty of storage space. Hardwood flooring throughout most of the house & updated Anderson Windows. A 2nd garage provides space for all of your toys or vehicles. A rare find in Saline. Don't miss out!, Primary Bath, Rec Room: Finished
Location
State MI
County Washtenaw
Area Ann Arbor/Washtenaw - A
Direction Between Ann Arbor Saline and Maple Road
Rooms
Other Rooms Second Garage, Shed(s)
Basement Daylight, Full
Interior
Interior Features Ceiling Fans, Ceramic Floor, Garage Door Opener, Hot Tub Spa, Wood Floor, Eat-in Kitchen
Heating Forced Air, Natural Gas
Cooling Central Air
Fireplaces Number 1
Fireplaces Type Wood Burning
Fireplace true
Window Features Window Treatments
Appliance Disposal, Dishwasher, Microwave, Oven, Range, Refrigerator
Laundry Main Level
Exterior
Exterior Feature Patio
Parking Features Attached
Utilities Available Natural Gas Connected, Cable Connected
View Y/N No
Garage Yes
Building
Story 2
Sewer Septic System
Water Well
Architectural Style Colonial
Structure Type Vinyl Siding,Brick
New Construction No
Schools
Elementary Schools Woodland Meadows
Middle Schools Saline Middle School
High Schools Saline Area High School
School District Saline
Others
Tax ID M-13-24-260-008
Acceptable Financing Cash, FHA, VA Loan, Conventional
Listing Terms Cash, FHA, VA Loan, Conventional
Read Less
Want to know what your home might be worth? Contact us for a FREE valuation!

Our team is ready to help you sell your home for the highest possible price ASAP


