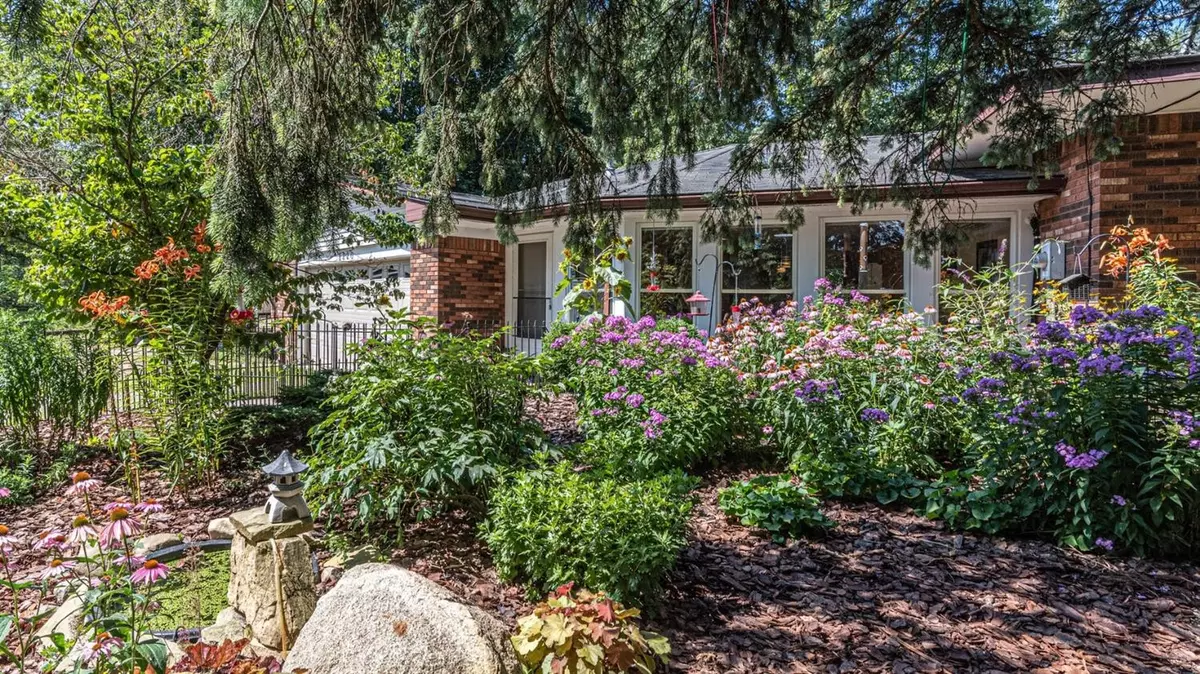$435,000
$450,000
3.3%For more information regarding the value of a property, please contact us for a free consultation.
8220 N Warner Road Saline, MI 48176
4 Beds
4 Baths
2,105 SqFt
Key Details
Sold Price $435,000
Property Type Single Family Home
Sub Type Single Family Residence
Listing Status Sold
Purchase Type For Sale
Square Footage 2,105 sqft
Price per Sqft $206
Municipality York Twp
MLS Listing ID 23110783
Sold Date 11/06/20
Style Ranch
Bedrooms 4
Full Baths 3
Half Baths 1
HOA Y/N false
Originating Board Michigan Regional Information Center (MichRIC)
Year Built 1980
Annual Tax Amount $3,381
Tax Year 2019
Lot Size 6.030 Acres
Acres 6.03
Lot Dimensions 259 X 1234 X 282 x 920 plus lo
Property Description
Listed as CTS. Tenant is purchasing the property. For comp purposes. Gorgeous, rolling 6 Ac parcel with 2 stocked ponds and exceptional views. Long, winding driveway to entry of this ranch home. Zen garden in the front of house awaits you. Current owner has added over 220 trees, cleared walking trails in the back 3 Ac and created an ambiance like none other. Master suite with fireplace and luxurious bath with a door wall to wrap around deck. Views of the pond from the Master bedroom. Mother-in-law or nanny suite with private entrance, kitchen and a private bath. Large kitchen gathering room with skylight, floor to ceiling windows, built in pantry and granite center island. Floor to ceiling windows overlooks perennial and conifer garden. Walk-out lower level with view of second pond, 1/2 ba bath and large laundry room. York Township allows 5 horses for 5 AC. Chickens allowed per township ordinance. Two ponds are stocked. New roof. This is truly an oasis but so close to Saline schools, shopping and expressways. Rarely does such a unique property come on the market. Move in and enjoy!, Primary Bath, Rec Room: Finished
Location
State MI
County Washtenaw
Area Ann Arbor/Washtenaw - A
Direction Between Bemis and Willis, long drive-way. Look for Savvy Realty Sign.
Rooms
Other Rooms Shed(s)
Basement Daylight, Walk Out, Slab, Partial
Interior
Interior Features Ceiling Fans, Ceramic Floor, Garage Door Opener, Guest Quarters, Laminate Floor, Water Softener/Owned, Wood Floor, Eat-in Kitchen
Heating Hot Water, Forced Air, Natural Gas
Cooling Window Unit(s), Wall Unit(s), Central Air
Fireplaces Number 2
Fireplaces Type Wood Burning
Fireplace true
Window Features Skylight(s),Window Treatments
Appliance Dryer, Washer, Disposal, Dishwasher, Microwave, Oven, Range, Refrigerator
Exterior
Exterior Feature Patio, Deck(s)
Parking Features Attached
Garage Spaces 2.0
Utilities Available Natural Gas Connected, Cable Connected
Waterfront Description Pond
View Y/N No
Street Surface Unimproved
Garage Yes
Building
Story 1
Sewer Septic System
Water Well
Architectural Style Ranch
Structure Type Vinyl Siding,Brick
New Construction No
Schools
Elementary Schools Harvest
Middle Schools Saline Middle
High Schools Saline High School
School District Saline
Others
Tax ID S-19-04-100-036
Acceptable Financing Cash, FHA, Rural Development, Conventional
Listing Terms Cash, FHA, Rural Development, Conventional
Read Less
Want to know what your home might be worth? Contact us for a FREE valuation!

Our team is ready to help you sell your home for the highest possible price ASAP






