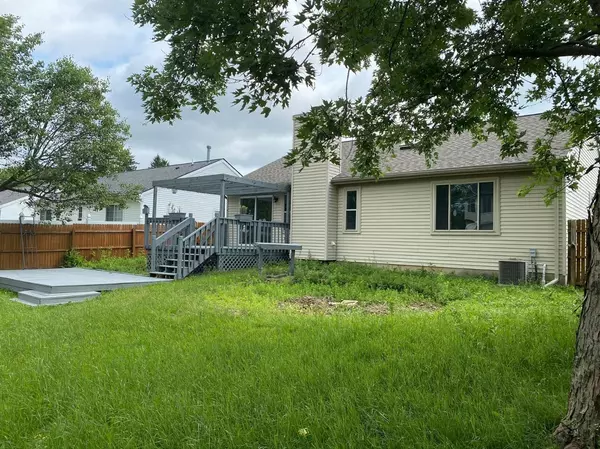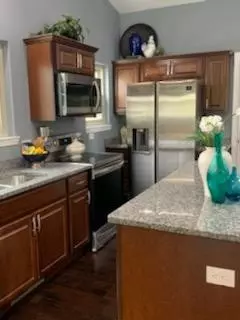$259,500
For more information regarding the value of a property, please contact us for a free consultation.
7058 Hogan Drive Ypsilanti, MI 48197
4 Beds
3 Baths
1,360 SqFt
Key Details
Property Type Single Family Home
Sub Type Single Family Residence
Listing Status Sold
Purchase Type For Sale
Square Footage 1,360 sqft
Price per Sqft $187
Municipality Ypsilanti Twp
MLS Listing ID 23103386
Sold Date 12/30/20
Style Ranch
Bedrooms 4
Full Baths 3
HOA Y/N false
Year Built 1997
Annual Tax Amount $5,083
Tax Year 2020
Lot Size 7,405 Sqft
Acres 0.17
Property Sub-Type Single Family Residence
Property Description
Completely remodeled Ranch in Highly desirable Streamwood Sub! Open Floor plan concept! Cherry Cabinets with Granite Countertops, Stainless Steel Appliances and Huge Island with Snack Bar adorns the Kitchen that is completely open to the Dining, Breakfast nook and Great Room! Beautiful Dark Hardwood extends this entire Area making it so very elegant! Soaring Ceilings with Skylights give this floor plan even more light and open feeling! 4 Bedrms including 1st floor Master Ste with Huge Private bath and His an Hers Closets! 3 Full baths boast Full Surround Tile, Porcelain Tile Floors and new Vanities! Full Finished Basement with Huge 30X30 Rec Rm, Full Bedroom with Egress Window, Full Closet and own Full bath! Could be used as a mother-in-law Ste or for extended family! Fully Fenced rear yar yard, Huge Deck making entertaining a snap! Upgrades include: New Roof, Windows, High Quality Flooring Thru-out, Brand New High Class Kitchen, New Stainless Appliances, Doors, Etc. Don't miss out on this Gorgeous Beauty!, Primary Bath, Rec Room: Finished
Location
State MI
County Washtenaw
Area Ann Arbor/Washtenaw - A
Direction Head south on Whittaker rd, west on meritt, south on hogan
Rooms
Basement Full
Interior
Interior Features Ceiling Fan(s), Garage Door Opener, Guest Quarters, Eat-in Kitchen
Heating Forced Air
Cooling Central Air
Flooring Carpet, Ceramic Tile, Tile, Wood
Fireplaces Number 1
Fireplaces Type Gas Log
Fireplace true
Window Features Skylight(s)
Appliance Dishwasher, Oven, Range, Refrigerator
Laundry Lower Level
Exterior
Parking Features Attached
Garage Spaces 2.0
Fence Fenced Back
Utilities Available Natural Gas Connected, Cable Connected, Storm Sewer
View Y/N No
Porch Deck, Porch(es)
Garage Yes
Building
Lot Description Sidewalk, Site Condo
Story 1
Sewer Public
Water Public
Architectural Style Ranch
Structure Type Stone,Vinyl Siding
New Construction No
Schools
School District Lincoln Consolidated
Others
Tax ID K-11-33-289-606
Acceptable Financing Cash, FHA, VA Loan, Rural Development, MSHDA, Conventional
Listing Terms Cash, FHA, VA Loan, Rural Development, MSHDA, Conventional
Read Less
Want to know what your home might be worth? Contact us for a FREE valuation!

Our team is ready to help you sell your home for the highest possible price ASAP
Bought with J Keller Properties, LLC






