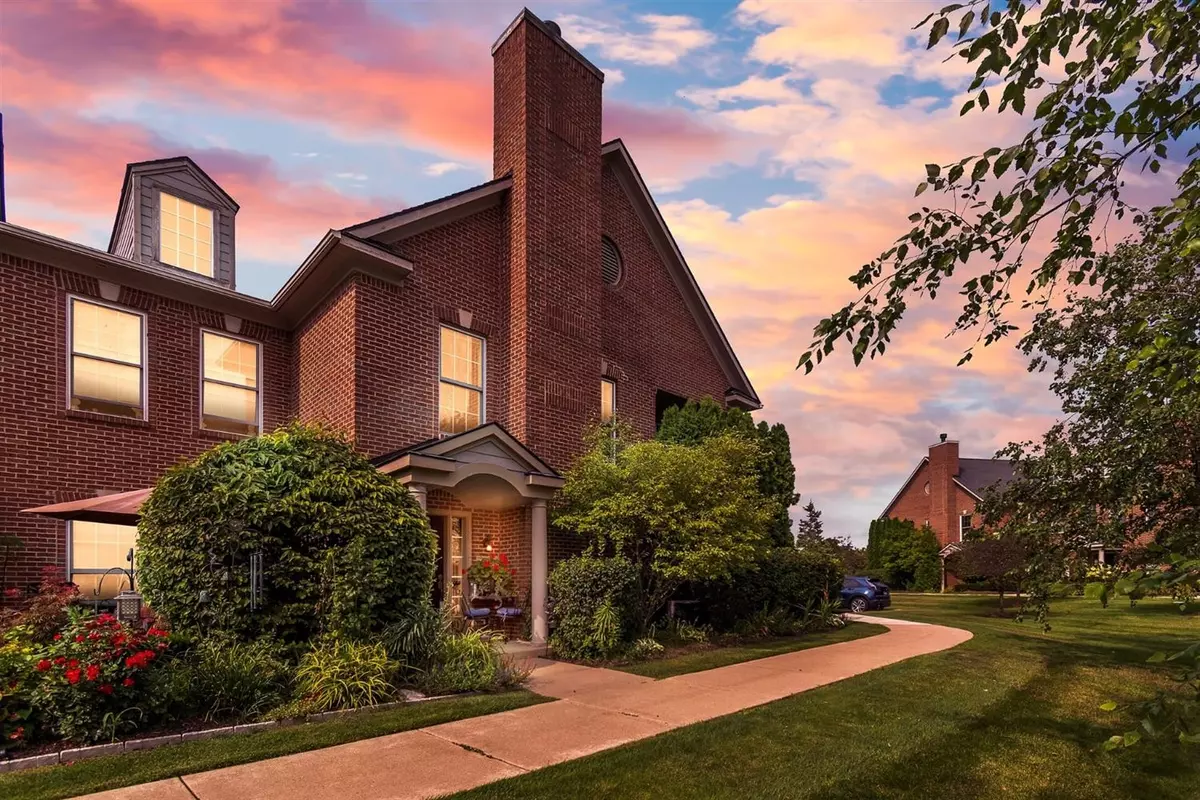$213,500
$229,900
7.1%For more information regarding the value of a property, please contact us for a free consultation.
3418 Endsleigh Lane Ypsilanti, MI 48197
2 Beds
2 Baths
1,341 SqFt
Key Details
Sold Price $213,500
Property Type Condo
Sub Type Condominium
Listing Status Sold
Purchase Type For Sale
Square Footage 1,341 sqft
Price per Sqft $159
Municipality Pittsfield Charter Twp
MLS Listing ID 23103389
Sold Date 11/04/20
Style Contemporary
Bedrooms 2
Full Baths 2
HOA Fees $285/mo
HOA Y/N true
Originating Board Michigan Regional Information Center (MichRIC)
Year Built 2004
Annual Tax Amount $3,901
Tax Year 2019
Property Description
You don't want to miss this end unit condo in beautiful Wellesley Gardens! The welcoming front porch opens to a bright and spacious floor plan, perfect for entertaining. This lovely home features large windows, hardwood floors, a stainless and granite kitchen and designated storage for 100 bottles of your favorite wine! Spend cozy autumn and winter nights with a fireplace in the master bedroom, which also features a huge walk-in closet and spa tub in the master bathroom. Attached 1+ car garage to pull right in with groceries and purchases and still room to park your bike and kayaks. Outdoor spaces are peaceful and serene with mature landscaping and sidewalks throughout the neighborhood. Ann Arbor schools and proximity to all the AA amenities add to the allure of this lovely home., Primar Primary Bath, Rec Room: Finished
Location
State MI
County Washtenaw
Area Ann Arbor/Washtenaw - A
Direction Off Michigan Ave, W of US-23
Interior
Interior Features Ceramic Floor, Garage Door Opener, Wood Floor, Eat-in Kitchen
Heating Forced Air, Natural Gas
Cooling Central Air
Fireplaces Number 1
Fireplaces Type Gas Log
Fireplace true
Window Features Window Treatments
Appliance Dryer, Washer, Disposal, Dishwasher, Microwave, Oven, Range, Refrigerator
Laundry Upper Level
Exterior
Exterior Feature Balcony
Parking Features Attached
Garage Spaces 1.0
Utilities Available Storm Sewer Available, Natural Gas Connected, Cable Connected
Amenities Available Club House, Fitness Center, Pool
View Y/N No
Garage Yes
Building
Lot Description Sidewalk
Story 2
Sewer Public Sewer
Water Public
Architectural Style Contemporary
Structure Type Brick
New Construction No
Schools
Elementary Schools Carpenter
Middle Schools Scarlett
High Schools Huron
School District Ann Arbor
Others
HOA Fee Include Water,Trash,Snow Removal,Lawn/Yard Care
Tax ID L1223360191
Acceptable Financing Cash, FHA, VA Loan, Conventional
Listing Terms Cash, FHA, VA Loan, Conventional
Read Less
Want to know what your home might be worth? Contact us for a FREE valuation!

Our team is ready to help you sell your home for the highest possible price ASAP






