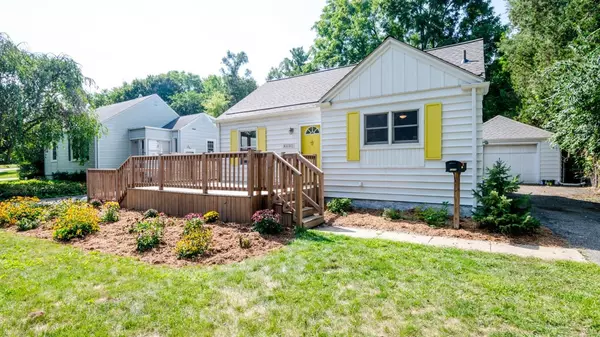$190,000
For more information regarding the value of a property, please contact us for a free consultation.
1205 Collegewood Street Ypsilanti, MI 48197
2 Beds
2 Baths
772 SqFt
Key Details
Property Type Single Family Home
Sub Type Single Family Residence
Listing Status Sold
Purchase Type For Sale
Square Footage 772 sqft
Price per Sqft $275
Municipality Ypsilanti City
Subdivision College Heights
MLS Listing ID 23103397
Sold Date 11/05/20
Style Cape Cod
Bedrooms 2
Full Baths 2
HOA Y/N false
Year Built 1941
Annual Tax Amount $3,574
Tax Year 2020
Lot Size 8,276 Sqft
Acres 0.19
Lot Dimensions 55x150
Property Sub-Type Single Family Residence
Property Description
Welcome home to Ypsilanti! The location of this cheerful College Heights charmer simply can't be beat - a stone's throw from EMU, Depot Town, Downtown, the Huron River, the B2B Trail, and Ypsi's many parks. Step inside and appreciate the original hardwood floors on the main level, the open kitchen layout, and the warm and spacious finished family room in the basement. There's plenty of space to enjoy outside as well, either on the sunny front porch overlooking the perennial garden or the ultra-private, fenced-in backyard - perfect for outdoor entertaining or raising those backyard chickens you've always dreamed of. 2020 upgrades include new roof, new furnace, new water heater, and new central A/C. Enjoy the sweet life at a price you can live with. **Highest and best offers due by 12 noon o on Thursday, 9/10/20., Rec Room: Finished
Location
State MI
County Washtenaw
Area Ann Arbor/Washtenaw - A
Direction North of Washtenaw, South of Huron River Dr, East of Cornell
Interior
Interior Features Ceiling Fan(s), Garage Door Opener, Eat-in Kitchen
Heating Forced Air
Cooling Central Air
Flooring Carpet, Ceramic Tile, Tile, Wood
Fireplace false
Window Features Window Treatments
Appliance Dishwasher, Disposal, Dryer, Microwave, Oven, Range, Refrigerator, Washer
Laundry Lower Level
Exterior
Parking Features Detached
Fence Fenced Back
Utilities Available Natural Gas Connected, Cable Connected
View Y/N No
Porch Patio, Porch(es)
Garage Yes
Building
Lot Description Sidewalk
Story 1
Sewer Public
Water Public
Architectural Style Cape Cod
Structure Type Aluminum Siding
New Construction No
Schools
Elementary Schools Perry Elementary School
Middle Schools Ypsilanti Community Middle School
High Schools Ypsilanti Community High School
Others
Tax ID 11-11-05-435-004
Acceptable Financing Cash, FHA, VA Loan, Conventional
Listing Terms Cash, FHA, VA Loan, Conventional
Read Less
Want to know what your home might be worth? Contact us for a FREE valuation!

Our team is ready to help you sell your home for the highest possible price ASAP
Bought with The Charles Reinhart Company






