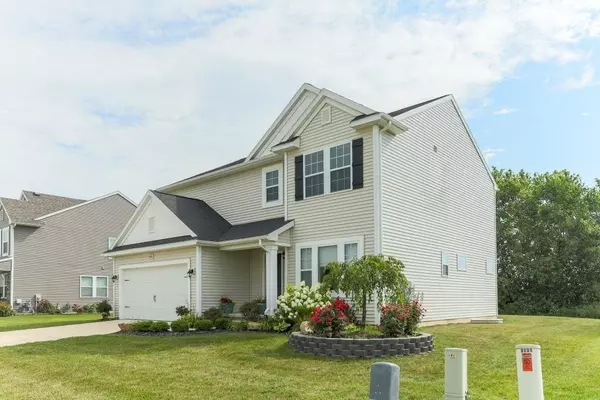$309,900
For more information regarding the value of a property, please contact us for a free consultation.
9231 Chambord Drive Ypsilanti, MI 48197
4 Beds
3 Baths
2,393 SqFt
Key Details
Property Type Single Family Home
Sub Type Single Family Residence
Listing Status Sold
Purchase Type For Sale
Square Footage 2,393 sqft
Price per Sqft $127
MLS Listing ID 23103291
Sold Date 12/07/20
Style Colonial
Bedrooms 4
Full Baths 2
Half Baths 1
HOA Fees $50/ann
HOA Y/N true
Year Built 2017
Annual Tax Amount $5,093
Tax Year 2020
Lot Size 0.262 Acres
Acres 0.26
Lot Dimensions 85x137x85x131
Property Sub-Type Single Family Residence
Property Description
Better than new construction! Welcome home to this 4 bedroom, 2.5 bathroom energy efficient colonial built in 2017. Great open floor plan with beautiful luxury vinyl plank flooring, 2nd floor laundry, study with french doors, mud room, walk-in closets, den on the lower level, and more. Dream kitchen features granite countertops, white shaker cabinets with crown molding, subway tile backsplash, large center island with breakfast bar, stainless steel appliances, and walk-in pantry.Off the breakfast nook is a sliding glass door leading to a large patio, overlooking a large backyard. Upstairs are four spacious bedrooms, with a master fit for a king or queen. The on-suite bath includes a modern vanity with double undermount sinks and a spacious linen closet. Wonderful neighborhood with mature t trees, located close to major expressways and recreation. This one will go fast! Schedule your showing today!, Primary Bath
Location
State MI
County Washtenaw
Area Ann Arbor/Washtenaw - A
Direction South of Willis, West of Whitaker
Rooms
Basement Full
Interior
Interior Features Garage Door Opener, Eat-in Kitchen
Heating Forced Air
Cooling Central Air
Flooring Carpet, Ceramic Tile, Tile, Vinyl
Fireplace false
Appliance Dishwasher, Disposal, Dryer, Microwave, Oven, Range, Refrigerator, Washer
Laundry Upper Level
Exterior
Parking Features Attached
Garage Spaces 2.0
Utilities Available Cable Connected
View Y/N No
Porch Patio, Porch(es)
Garage Yes
Building
Lot Description Sidewalk
Story 2
Architectural Style Colonial
Structure Type Vinyl Siding
New Construction No
Schools
School District Lincoln Consolidated
Others
HOA Fee Include Trash,Snow Removal
Tax ID T02009210015
Acceptable Financing Cash, Conventional
Listing Terms Cash, Conventional
Read Less
Want to know what your home might be worth? Contact us for a FREE valuation!

Our team is ready to help you sell your home for the highest possible price ASAP
Bought with Provident R. E. Associates






