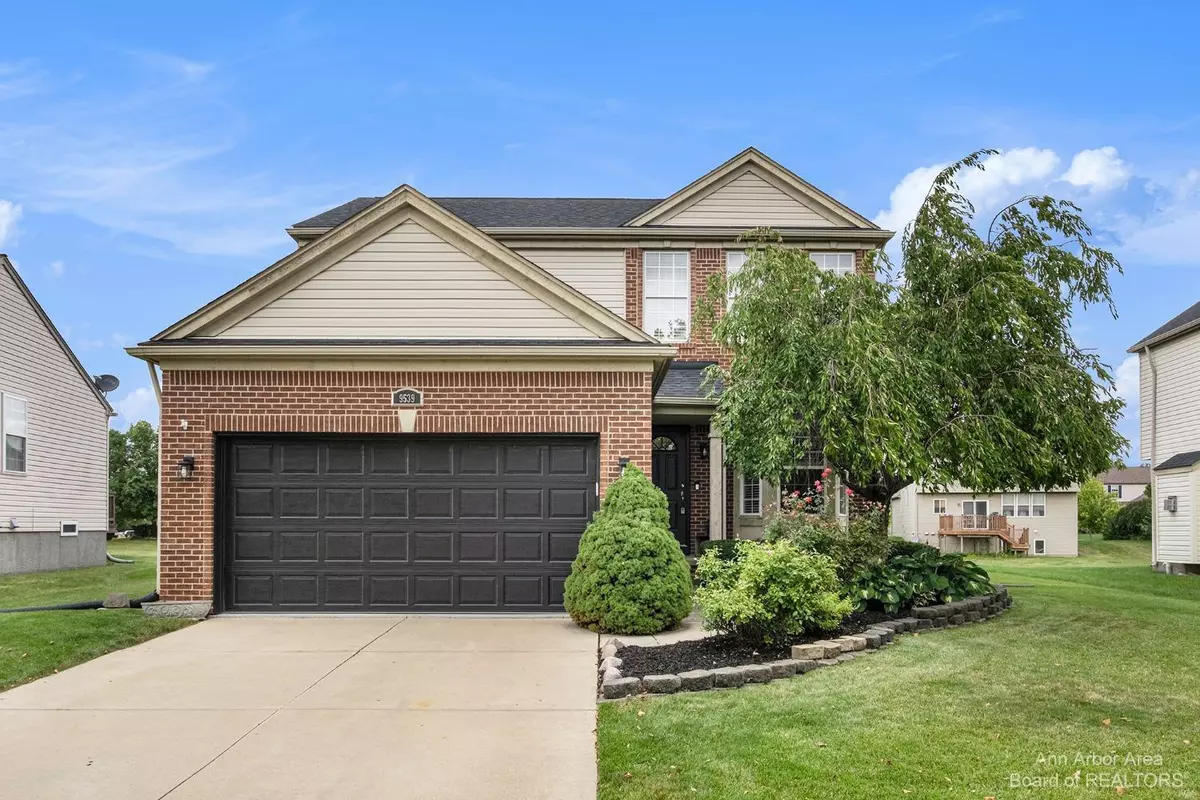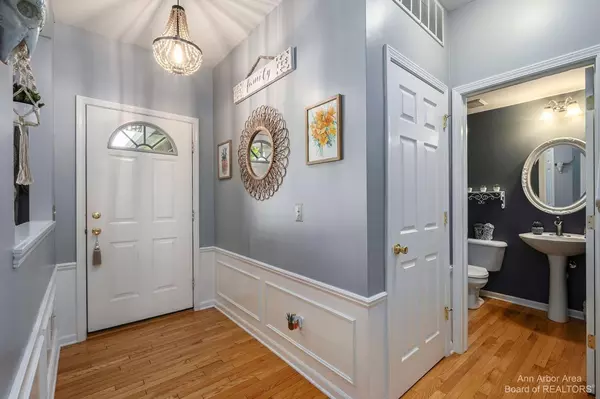$325,000
$299,900
8.4%For more information regarding the value of a property, please contact us for a free consultation.
9539 Glenhill Drive Ypsilanti, MI 48198
4 Beds
3 Baths
1,814 SqFt
Key Details
Sold Price $325,000
Property Type Single Family Home
Sub Type Single Family Residence
Listing Status Sold
Purchase Type For Sale
Square Footage 1,814 sqft
Price per Sqft $179
Municipality Superior Twp
Subdivision Bromley Park No 2
MLS Listing ID 23091048
Sold Date 10/07/22
Style Colonial
Bedrooms 4
Full Baths 2
Half Baths 1
HOA Fees $39/ann
HOA Y/N true
Originating Board Michigan Regional Information Center (MichRIC)
Year Built 2004
Annual Tax Amount $4,312
Tax Year 2022
Lot Size 8,276 Sqft
Acres 0.19
Lot Dimensions 72.35' x 120.55'
Property Description
HIGHEST AND BEST THURSDAY 9/15 AT 4PM This stately Bromley Park home lives like new thanks to careful maintenance and stylish updates! An elegant foyer welcomes you with a peek at the formal dining room with bay window. At the back of the home, the living room with gas fireplace, breakfast nook, and kitchen are open to each other - an ideal setup for either entertaining friends or a cozy evening with the family. The doorwall between leads to the private paver patio surrounded by mature trees. A powder room and the laundry/mud room connected to the attached 2-car garage complete the entry level. Upstairs you'll find 4 sizable bedrooms, including the primary suite with vaulted ceiling, walk-in closet, and full bath with dual vanity, soaking tub, and separate shower. Three other bedrooms shar share a second full bath upstairs. Neutral color palette and modern fixtures work well for any buyer. Bring your ideas to finish the daylight basement and add ~800 square feet of additional living space - you could create your dream home theatre, playroom, exercise space, or all three, and it's already plumbed for another bathroom! Quick to Depot Town and EMU with easy access to Ann Arbor or US-12 via Geddes. Don't miss this beautiful home!, Primary Bath, Rec Room: Space
Location
State MI
County Washtenaw
Area Ann Arbor/Washtenaw - A
Direction Off Geddes Road, South on W. Avondale, East on Glenhill
Rooms
Basement Daylight, Full
Interior
Interior Features Ceiling Fans, Ceramic Floor, Garage Door Opener, Hot Tub Spa, Wood Floor, Eat-in Kitchen
Heating Forced Air, Natural Gas
Cooling Central Air
Fireplaces Number 1
Fireplaces Type Gas Log
Fireplace true
Window Features Window Treatments
Appliance Dryer, Washer, Disposal, Dishwasher, Microwave, Oven, Range, Refrigerator
Laundry Main Level
Exterior
Exterior Feature Patio
Parking Features Attached
Garage Spaces 2.0
Utilities Available Natural Gas Connected, Cable Connected
Amenities Available Playground, Pool
View Y/N No
Garage Yes
Building
Lot Description Sidewalk, Site Condo
Story 2
Sewer Public Sewer
Water Public
Architectural Style Colonial
Structure Type Vinyl Siding,Brick
New Construction No
Others
HOA Fee Include Snow Removal
Tax ID J-10-36-202-247
Acceptable Financing Cash, Conventional
Listing Terms Cash, Conventional
Read Less
Want to know what your home might be worth? Contact us for a FREE valuation!

Our team is ready to help you sell your home for the highest possible price ASAP






