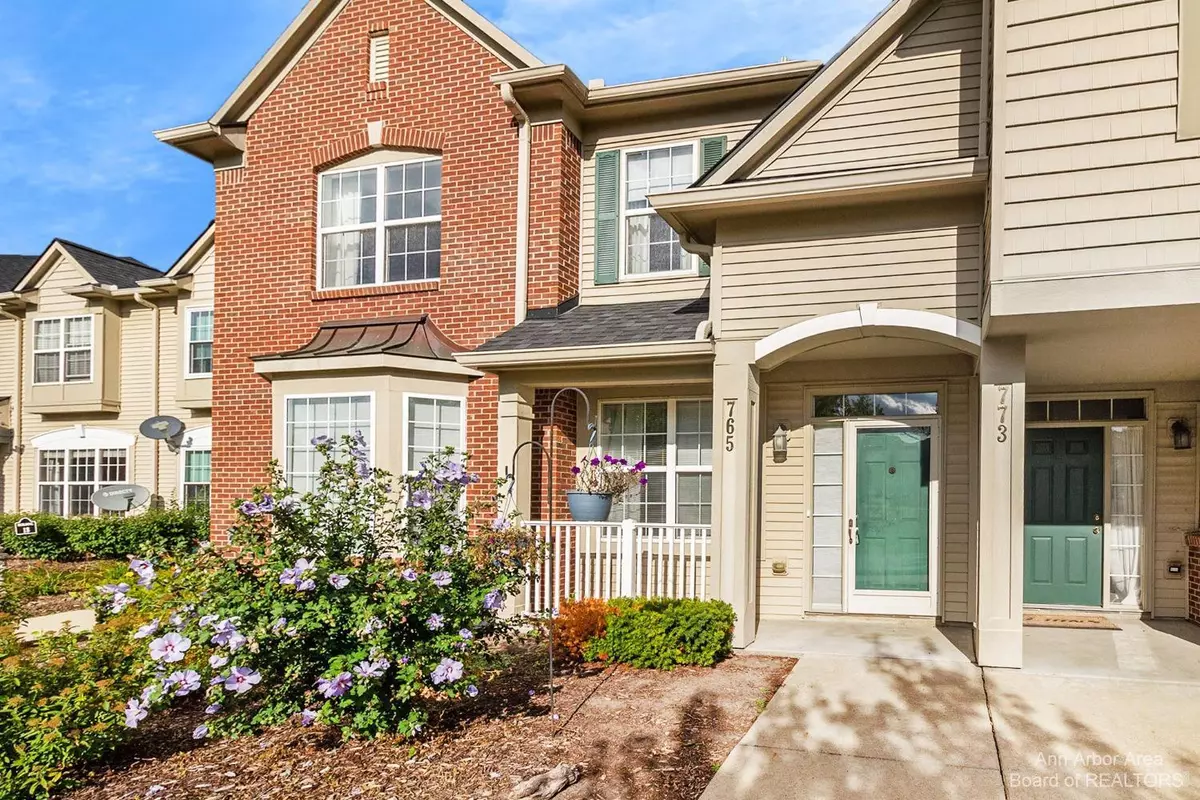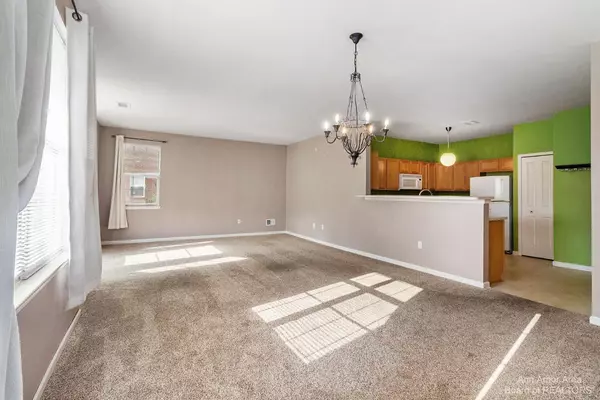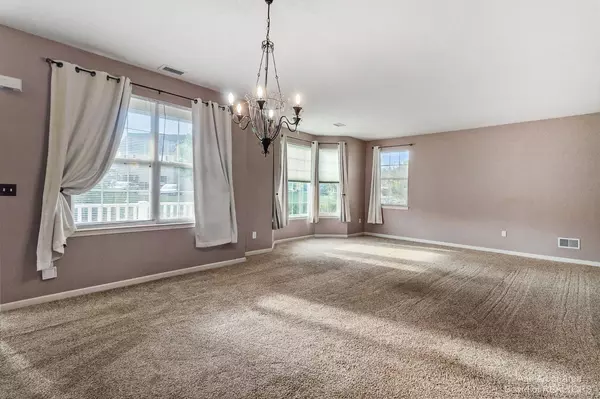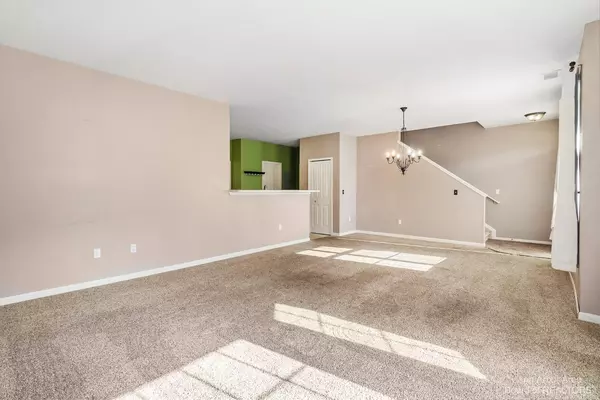$215,000
$215,000
For more information regarding the value of a property, please contact us for a free consultation.
765 Abbington Court Howell, MI 48843
2 Beds
3 Baths
1,534 SqFt
Key Details
Sold Price $215,000
Property Type Condo
Sub Type Condominium
Listing Status Sold
Purchase Type For Sale
Square Footage 1,534 sqft
Price per Sqft $140
Municipality Genoa Twp
Subdivision Hampton Ridge Condo
MLS Listing ID 23090980
Sold Date 09/23/22
Style Colonial
Bedrooms 2
Full Baths 2
Half Baths 1
HOA Fees $290/mo
HOA Y/N true
Originating Board Michigan Regional Information Center (MichRIC)
Year Built 2004
Annual Tax Amount $2,072
Tax Year 2022
Property Description
Two-Story townhouse is located in a private and peaceful setting at the back of the desirable Hampton Ridge Community in Howell. One of the largest floor plans available in Hampton Ridge, it has 1,534 square feet of living space. On the entry level the living room, dining room and kitchen are open and spacious. A powder room, large laundry room and mud room are also on the first floor. The upper level offers a vaulted master bedroom and full bath with a huge walk-in closet. An additional bedroom and full bath are also located on the second level. The one car garage has room for storage as well as parking. This maintenance free property is clean, move-in ready and offers immediate occupancy. The community has a clubhouse, heated pool, and playground. Pet friendly walking paths surround the property. Located near Grand River & I 96., Primary Bath
Location
State MI
County Livingston
Area Ann Arbor/Washtenaw - A
Direction Grand River to Latson North to Hampton Ridge to home.
Interior
Interior Features Ceiling Fans, Laminate Floor, Eat-in Kitchen
Heating Forced Air, Natural Gas
Cooling Central Air
Fireplace false
Appliance Dryer, Washer, Dishwasher, Microwave, Oven, Range, Refrigerator
Laundry Main Level
Exterior
Exterior Feature Porch(es), Deck(s)
Parking Features Attached
Garage Spaces 1.0
Pool Outdoor/Inground
Utilities Available Natural Gas Available
Amenities Available Walking Trails, Club House, Playground, Pool
View Y/N No
Garage Yes
Building
Story 2
Sewer Public Sewer
Water Public
Architectural Style Colonial
Structure Type Shingle Siding,Brick,Aluminum Siding
New Construction No
Schools
Elementary Schools Howell
Middle Schools Howell
High Schools Howell
School District Howell
Others
HOA Fee Include Water,Trash,Snow Removal,Sewer
Tax ID 1104303203
Acceptable Financing Cash, Conventional
Listing Terms Cash, Conventional
Read Less
Want to know what your home might be worth? Contact us for a FREE valuation!

Our team is ready to help you sell your home for the highest possible price ASAP






