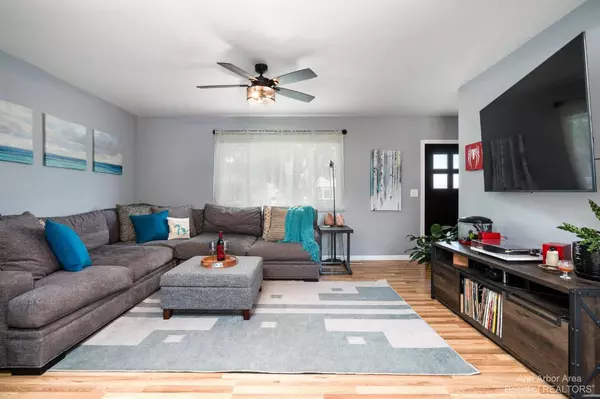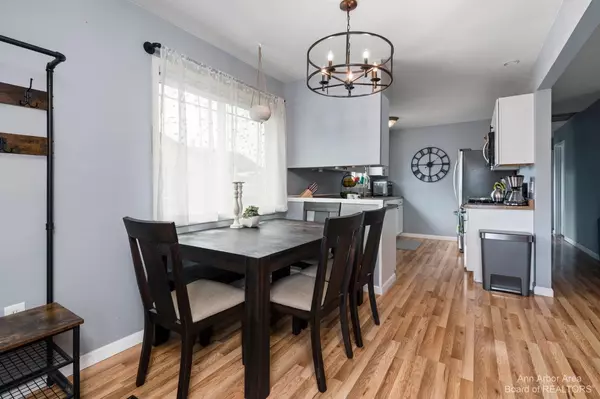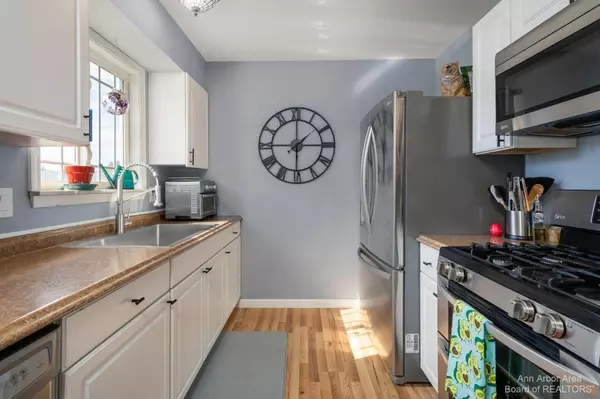$230,000
$235,000
2.1%For more information regarding the value of a property, please contact us for a free consultation.
538 S Norma Westland, MI 48186
4 Beds
2 Baths
968 SqFt
Key Details
Sold Price $230,000
Property Type Single Family Home
Sub Type Single Family Residence
Listing Status Sold
Purchase Type For Sale
Square Footage 968 sqft
Price per Sqft $237
Municipality Westland
MLS Listing ID 23090926
Sold Date 10/25/22
Style Ranch
Bedrooms 4
Full Baths 2
HOA Y/N false
Originating Board Michigan Regional Information Center (MichRIC)
Year Built 1970
Annual Tax Amount $2,305
Tax Year 2022
Lot Size 8,799 Sqft
Acres 0.2
Lot Dimensions 80 x 110
Property Description
Updated, move-in ready ranch home on large, fenced corner lot with 2.5-car garage. Occupancy available at closing. Four bedrooms, 2 full baths, finished egress LL. Updated kitchen boasts white cabinets, SS appliances: LG fridge, LG double-oven range, LG microwave, Maytag dishwasher; high-end Kraus sink and pull-down faucet. Kitchen opens to dining area and spacious living room. Finished lower level boasts flexible family room / rec room with bar, updated full bath, 4th bedroom with egress window, and plenty of storage. Ceiling fans in 3 main level bedrooms, central AC, whole-house fan, newer furnace (2018). Updated lighting, doors, flooring, and landscaping. Recently painted interior. Newer windows and roof (~10 years). Updated electrical with 200A panel. Oversized 2.5-car garage with work workshop space and heater. Carport within fenced yard for RV or boat. Shed provides extra storage. Fully-fenced back and side yard, 0.2 acre lot. Kids attend P. D. Graham Elementary School. Enjoy summer evenings on the brick paver patio, covered deck, or around the fire pit. Don't wait!, Rec Room: Finished
Location
State MI
County Wayne
Area Ann Arbor/Washtenaw - A
Direction From Cherry Hill Road east of John Hix, turn South on Norma.
Rooms
Other Rooms Shed(s)
Basement Full
Interior
Interior Features Attic Fan, Ceiling Fans, Ceramic Floor, Laminate Floor
Heating Forced Air, Natural Gas
Cooling Central Air
Fireplace false
Window Features Window Treatments
Appliance Dryer, Dishwasher, Microwave, Oven, Range, Refrigerator
Exterior
Exterior Feature Fenced Back, Patio, Deck(s)
Utilities Available Storm Sewer Available, Natural Gas Connected, Cable Connected
View Y/N No
Garage Yes
Building
Lot Description Sidewalk
Story 1
Sewer Public Sewer
Water Public
Architectural Style Ranch
Structure Type Vinyl Siding,Brick
New Construction No
Schools
Elementary Schools P.D. Graham
Others
Tax ID 053010196000
Acceptable Financing Cash, FHA, VA Loan, Conventional
Listing Terms Cash, FHA, VA Loan, Conventional
Read Less
Want to know what your home might be worth? Contact us for a FREE valuation!

Our team is ready to help you sell your home for the highest possible price ASAP






