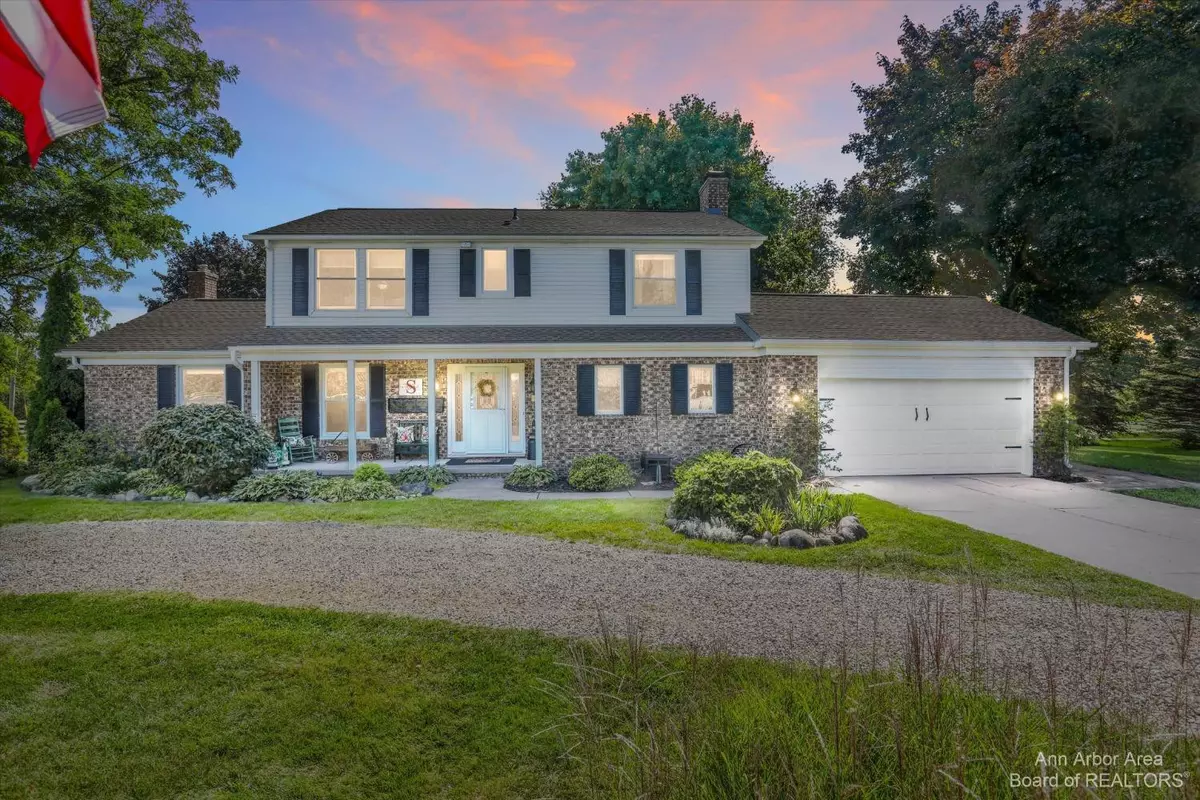$799,900
$850,000
5.9%For more information regarding the value of a property, please contact us for a free consultation.
1795 Stonecrest Milford, MI 48381
5 Beds
4 Baths
3,743 SqFt
Key Details
Sold Price $799,900
Property Type Vacant Land
Sub Type Farm
Listing Status Sold
Purchase Type For Sale
Square Footage 3,743 sqft
Price per Sqft $213
MLS Listing ID 23090630
Sold Date 02/16/23
Style Colonial
Bedrooms 5
Full Baths 3
Half Baths 1
HOA Y/N false
Originating Board Michigan Regional Information Center (MichRIC)
Year Built 1972
Annual Tax Amount $6,578
Tax Year 2021
Lot Size 15.380 Acres
Acres 15.38
Property Description
Located moments from Downtown Milford, this secluded 15-acre horse property is move in ready. With six pastures, a two-story 40x32, 8 stall barn (1 stall tack room / 1 stall feed room with concrete floor) you can keep your horses at home. A trail riders dream we are centrally located to over 60 miles of horse trails. Within an easy ride from the barn, you can be on trails at Highland or trailer nearby to Kensington (4.5 mi) or Pontiac Lake (11 mi). With 3700 combined square feet of space, living and entertaining is a breeze. The main home boasts about 2700 sf, with 4 bedrooms, 2 full and 1 half bath. The Quartz and stainless steel recently renovated kitchen features all new appliances and views of your pastures across the back acreage. Via a short breezeway, the 830 sf, guest suite has its its own kitchen, bedroom, full bath, loft area, and full, walkout basement that could easily be a workshop. A separate pole barn serves as a 4-car detached garage. Need to park an RV for the season? You've got a covered space for that too. Backing up to about 30-ish acres of wetland means your privacy and 15 acres will be protected for years to come., Primary Bath, Outbuildings: Barn, Shed, Garage, RV Port
Location
State MI
County Oakland
Area Ann Arbor/Washtenaw - A
Direction E Commerce St to Burns Rd to Stonecrest
Rooms
Other Rooms Second Garage, Shed(s), Barn(s), Pole Barn, Stable(s)
Basement Walk Out, Full
Interior
Interior Features Attic Fan, Ceiling Fans, Ceramic Floor, Generator, Guest Quarters, Laminate Floor, Water Softener/Owned, Wood Floor, Eat-in Kitchen
Heating Forced Air, Natural Gas
Cooling Central Air
Fireplaces Number 1
Fireplaces Type Wood Burning
Fireplace true
Window Features Window Treatments
Appliance Dryer, Washer, Dishwasher, Microwave, Oven, Range, Refrigerator
Laundry Main Level
Exterior
Exterior Feature Porch(es), Deck(s)
Parking Features Attached
Utilities Available Natural Gas Connected, Cable Connected
Waterfront Description Pond
View Y/N No
Street Surface Unimproved
Garage Yes
Building
Story 2
Sewer Septic System
Water Well
Architectural Style Colonial
Structure Type Vinyl Siding,Brick
New Construction No
Schools
School District Huron Valley
Others
Tax ID 16-02-200-023
Acceptable Financing Cash, VA Loan, Conventional
Listing Terms Cash, VA Loan, Conventional
Read Less
Want to know what your home might be worth? Contact us for a FREE valuation!

Our team is ready to help you sell your home for the highest possible price ASAP






