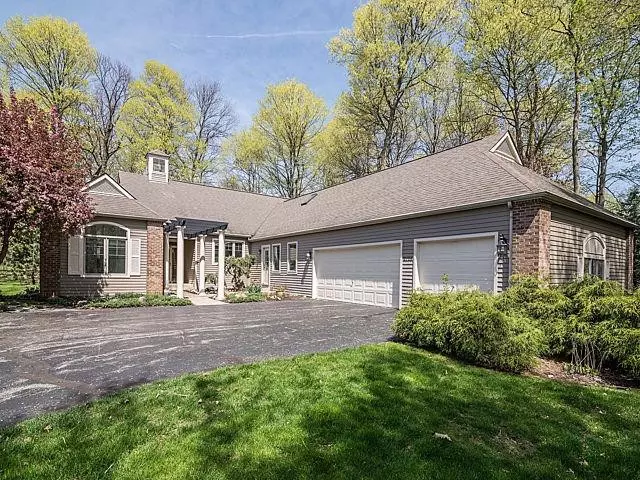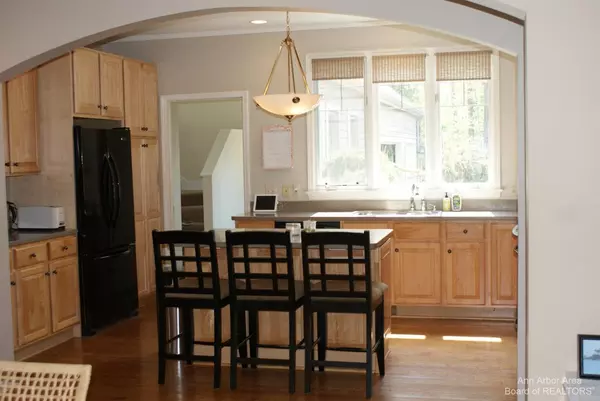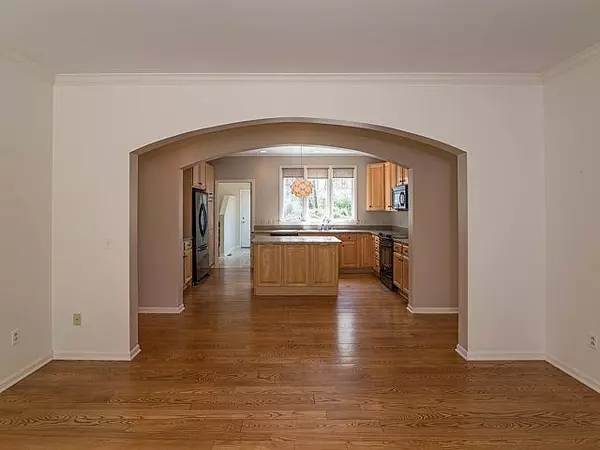$729,000
$825,900
11.7%For more information regarding the value of a property, please contact us for a free consultation.
2726 Aspen Court #12 Ann Arbor, MI 48108
4 Beds
3 Baths
3,794 SqFt
Key Details
Sold Price $729,000
Property Type Condo
Sub Type Condominium
Listing Status Sold
Purchase Type For Sale
Square Footage 3,794 sqft
Price per Sqft $192
Municipality Lodi Twp
Subdivision The Crescent At Travis Pointe
MLS Listing ID 23090514
Sold Date 10/17/23
Style Contemporary
Bedrooms 4
Full Baths 3
HOA Fees $600/mo
HOA Y/N true
Originating Board Michigan Regional Information Center (MichRIC)
Year Built 1996
Annual Tax Amount $12,972
Tax Year 2020
Lot Size 4,792 Sqft
Acres 0.11
Property Description
Secluded, wooded & very desirable premium location in Travis Pointe overlooking the 6th green on the golf course! This detached condo is exquisitely appointed & meticulously cared for. Open kitchen has center island with maple cabinets and solid surface countertops. Spacious formal dining room can also be used as a family room. Huge master suite with marble tile in the bathroom and jetted tub. Den with built-in cherry cabinets. Upper level is a private suite. Condo is equipped with generator hook-up, 3 1/2 car garage, space for a golf cart, extensive landscaping and lighting. Large patio with retractable awning., Primary Bath
Location
State MI
County Washtenaw
Area Ann Arbor/Washtenaw - A
Direction Ann Arbor Saline to Travis Pointe to Aspen Road to Aspen Court. Can't access through gate at Maple Road without an opener.
Rooms
Basement Crawl Space
Interior
Interior Features Ceiling Fans, Ceramic Floor, Garage Door Opener, Hot Tub Spa, Security System, Water Softener/Owned, Wood Floor
Heating Forced Air, Natural Gas
Cooling Central Air
Fireplaces Number 1
Fireplaces Type Gas Log
Fireplace true
Appliance Dryer, Washer, Disposal, Dishwasher, Microwave, Oven, Range, Refrigerator
Laundry Main Level
Exterior
Exterior Feature Porch(es), Patio
Parking Features Attached
Utilities Available Natural Gas Connected, Cable Connected
Amenities Available Detached Unit
View Y/N No
Garage Yes
Building
Lot Description Site Condo, Golf Community
Story 1
Water Well
Architectural Style Contemporary
Structure Type Wood Siding,Brick
New Construction No
Schools
Elementary Schools Woodland Meadows Elementary
Middle Schools Saline Area Middle School
High Schools Saline High School
School District Saline
Others
HOA Fee Include Trash,Snow Removal,Sewer,Lawn/Yard Care
Tax ID M-13-13-406-012
Acceptable Financing Cash, Conventional
Listing Terms Cash, Conventional
Read Less
Want to know what your home might be worth? Contact us for a FREE valuation!

Our team is ready to help you sell your home for the highest possible price ASAP






