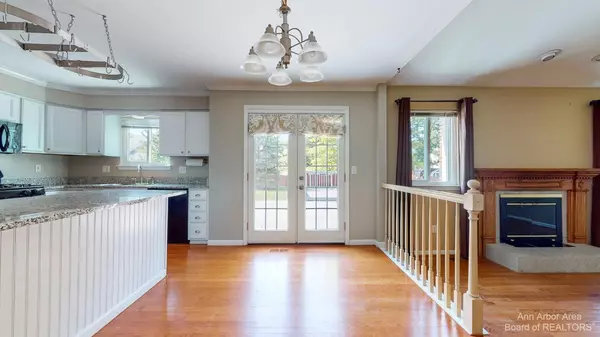$310,000
$299,900
3.4%For more information regarding the value of a property, please contact us for a free consultation.
2456 Cranbrook Road Canton, MI 48188
3 Beds
3 Baths
1,745 SqFt
Key Details
Sold Price $310,000
Property Type Single Family Home
Sub Type Single Family Residence
Listing Status Sold
Purchase Type For Sale
Square Footage 1,745 sqft
Price per Sqft $177
Municipality Canton Twp
Subdivision Riverpark Sub 2
MLS Listing ID 23090538
Sold Date 10/31/22
Style Colonial
Bedrooms 3
Full Baths 2
Half Baths 1
HOA Fees $12/ann
HOA Y/N true
Originating Board Michigan Regional Information Center (MichRIC)
Year Built 1991
Annual Tax Amount $5,007
Tax Year 2022
Lot Size 8,494 Sqft
Acres 0.2
Lot Dimensions 57.88 x 133.10
Property Description
***NEW PRICE*** Welcome to River Parks neighborhood. This beautiful 2-story home has an awesome flow between rooms - nice and open - with lots of natural light from big, beautiful windows new in 2022. The kitchen hosts hardwood flooring, granite counters, and a big island that comfortably fits a few stools for casual meals or a quick snack. French doors from the kitchen to the multi-tiered wood deck for seamless entertaining. The family room has more gorgeous hardwood flooring and a gas fireplace with a spacious mantle. There is a dedicated laundry/mud room off the kitchen to help you be as efficient as you can be. The owner's suite is an excellent size with a walk-in closet and private bathroom. The beautifully finished basement is ready to be a playroom, man or woman cave, teen hangout, or whatever you wish. Newer furnace and AC. Fully fenced-in yard. A short walk down the street to Freedom Park and about a five-minute drive to all the shopping and dining that Ford Road has to offer! Check out the Matterport virtual tour, floor plan, and drone photos!, Primary Bath, Rec Room: Partially Finished, Rec Room: Finished
Location
State MI
County Wayne
Area Ann Arbor/Washtenaw - A
Direction Cherry Hill Rd > S on Sheldon Rd > W on Woodmont Dr E > N on Cranbrook Rd
Rooms
Other Rooms Shed(s)
Interior
Interior Features Ceiling Fans, Ceramic Floor, Garage Door Opener, Satellite System, Wood Floor, Eat-in Kitchen
Heating Forced Air, Natural Gas, None
Cooling Central Air
Fireplaces Number 1
Fireplaces Type Gas Log
Fireplace true
Window Features Window Treatments
Appliance Dryer, Washer, Disposal, Dishwasher, Microwave, Oven, Range, Refrigerator
Laundry Main Level
Exterior
Exterior Feature Fenced Back, Porch(es), Deck(s)
Parking Features Attached
Garage Spaces 2.0
Utilities Available Storm Sewer Available, Natural Gas Connected, Cable Connected
View Y/N No
Garage Yes
Building
Lot Description Sidewalk
Story 2
Sewer Public Sewer
Water Public
Architectural Style Colonial
Structure Type Wood Siding,Vinyl Siding
New Construction No
Others
Tax ID 71-106-04-0098-000
Acceptable Financing Cash, VA Loan, Conventional
Listing Terms Cash, VA Loan, Conventional
Read Less
Want to know what your home might be worth? Contact us for a FREE valuation!

Our team is ready to help you sell your home for the highest possible price ASAP






