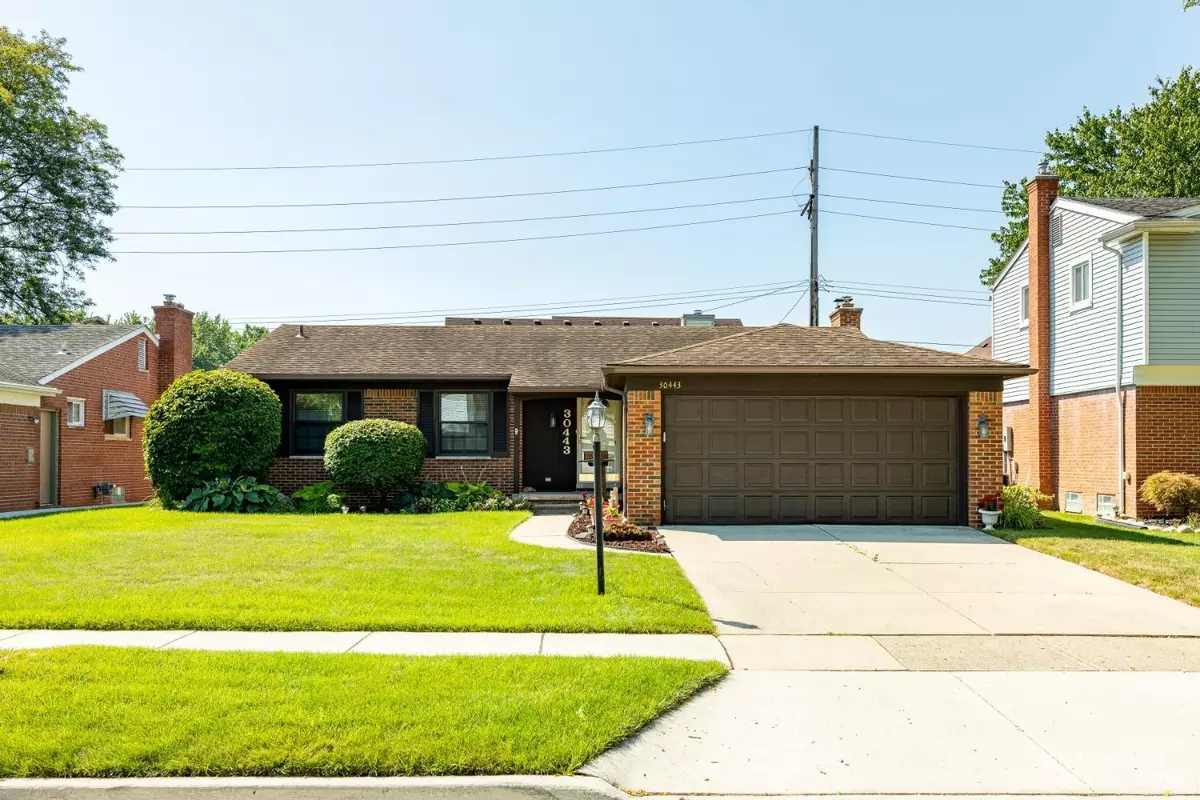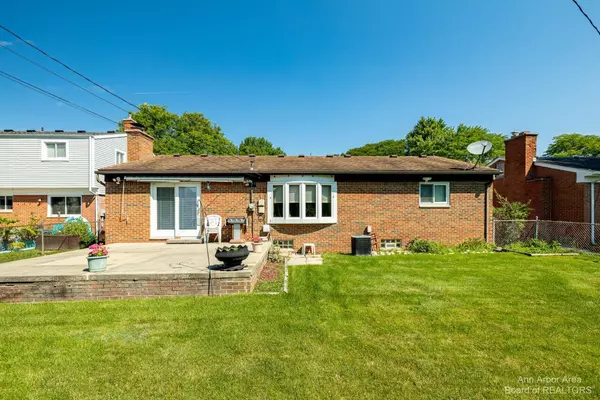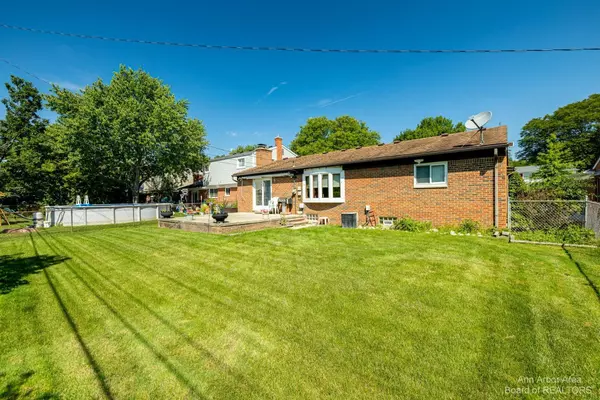$281,000
$269,000
4.5%For more information regarding the value of a property, please contact us for a free consultation.
30443 Bobrich Street Livonia, MI 48152
3 Beds
3 Baths
1,344 SqFt
Key Details
Sold Price $281,000
Property Type Single Family Home
Sub Type Single Family Residence
Listing Status Sold
Purchase Type For Sale
Square Footage 1,344 sqft
Price per Sqft $209
Municipality Livonia City
MLS Listing ID 23090504
Sold Date 09/19/22
Style Ranch
Bedrooms 3
Full Baths 2
Half Baths 1
HOA Y/N false
Originating Board Michigan Regional Information Center (MichRIC)
Year Built 1963
Annual Tax Amount $3,121
Tax Year 2022
Lot Size 7,187 Sqft
Acres 0.17
Lot Dimensions 60' x 120'
Property Description
OFFER DEADLINE: 8:00 pm, 8/28/22. Cherished & lovingly-maintained 3BR, 2.5BA ranch home on quiet street w/mature trees & sidewalks, close to multiple local parks & playgrounds. Low maintenance all-brick exterior home includes many nice features: Pella door wall, replacement windows; original hardwood floors under carpeting; lovely patio w/retractable awning; fenced-in backyard; good-size kitchen, clean & beautifully maintained w/spacious eat-in area as well as plentiful cabinetry & shelving; floor-ceiling BR closets. You will love the spacious & light-filled main room where sellers removed a separating wall between what was once a formal LR & DR. The result is a beautifully open & sunny room w/its handsome bow window & door wall. The main level bath has been updated w/a tub-shower insert & & ceramic tile surround. Additional features include attached 2-car garage w/egress door; a powder room off the kitchen area; a half door at the top of the basement stairs which adds to the open feel of this part of the home. And don't miss the FULL basement w/fabulous retro carpeting that still looks brand new today! LL has 2nd full bath; sep storage room; cedar closet; workshop area; spacious laundry room., Rec Room: Finished
Location
State MI
County Wayne
Area Ann Arbor/Washtenaw - A
Direction E off Merriman between 6 and 7 Mile Rds
Rooms
Basement Full
Interior
Interior Features Attic Fan, Ceiling Fans, Ceramic Floor, Garage Door Opener, Laminate Floor, Satellite System, Wood Floor, Eat-in Kitchen
Heating Forced Air, Natural Gas
Cooling Central Air
Fireplaces Number 1
Fireplaces Type Wood Burning, Gas Log
Fireplace true
Window Features Window Treatments
Appliance Dryer, Washer, Disposal, Dishwasher, Microwave, Oven, Range, Refrigerator
Laundry Lower Level
Exterior
Exterior Feature Fenced Back, Porch(es), Patio
Parking Features Attached
Utilities Available Storm Sewer Available, Natural Gas Connected, Cable Connected
View Y/N No
Garage Yes
Building
Lot Description Sidewalk
Story 1
Sewer Public Sewer
Water Public
Architectural Style Ranch
Structure Type Brick
New Construction No
Schools
School District Livonia
Others
Tax ID 043010206000
Acceptable Financing Cash, FHA, VA Loan, Conventional
Listing Terms Cash, FHA, VA Loan, Conventional
Read Less
Want to know what your home might be worth? Contact us for a FREE valuation!

Our team is ready to help you sell your home for the highest possible price ASAP






