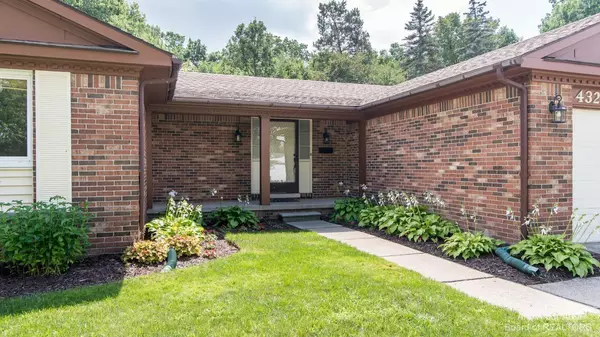$296,000
$290,000
2.1%For more information regarding the value of a property, please contact us for a free consultation.
43229 Creekview Drive Canton, MI 48187
3 Beds
2 Baths
1,639 SqFt
Key Details
Sold Price $296,000
Property Type Single Family Home
Sub Type Single Family Residence
Listing Status Sold
Purchase Type For Sale
Square Footage 1,639 sqft
Price per Sqft $180
Municipality Canton Twp
Subdivision Carriage Hills Sub 4
MLS Listing ID 23090418
Sold Date 09/29/22
Style Ranch
Bedrooms 3
Full Baths 2
HOA Fees $6/ann
HOA Y/N true
Originating Board Michigan Regional Information Center (MichRIC)
Year Built 1973
Annual Tax Amount $4,921
Tax Year 2022
Lot Size 7,536 Sqft
Acres 0.17
Lot Dimensions 63 x 119
Property Description
Move-in ready ranch home on one of the best homesites in the area backing to Willow Creek Woods. Updated kitchen with granite counters, new sink and stainless appliances. Kitchen is open to family room with fireplace and very nice breakfast room addition on rear of the home featuring bamboo flooring, wood ceiling, boxed out window with storage and doorwall to backyard. Large living room and formal dining room are great for entertaining. Primary suite has updated bath. Two additional bedrooms share hall bath. Updated bamboo flooring and new carpet make this home move-in ready. Finished lower level rec room is great for kids plus plenty of unfinished space for storage. Updated vinyl windows. Great location close to Barchester Park, schools, shopping, I275 and grocery., Primary Bath, Rec Ro Room: Finished Room: Finished
Location
State MI
County Wayne
Area Ann Arbor/Washtenaw - A
Direction Lilley To W On Barchester To S On Paul Revere To Creekview Dr.
Rooms
Other Rooms Other
Basement Full
Interior
Interior Features Ceramic Floor, Wood Floor, Eat-in Kitchen
Heating Forced Air, Natural Gas, None
Cooling Central Air
Fireplaces Number 1
Fireplaces Type Wood Burning
Fireplace true
Window Features Window Treatments
Appliance Dryer, Washer, Disposal, Dishwasher, Microwave, Oven, Range, Refrigerator
Exterior
Exterior Feature Porch(es), Patio
Parking Features Attached
Garage Spaces 2.0
Utilities Available Natural Gas Connected, Cable Connected
View Y/N No
Garage Yes
Building
Story 1
Water Public
Architectural Style Ranch
Structure Type Brick
New Construction No
Others
Tax ID 71-042-03-0536-000
Acceptable Financing Cash, Conventional
Listing Terms Cash, Conventional
Read Less
Want to know what your home might be worth? Contact us for a FREE valuation!

Our team is ready to help you sell your home for the highest possible price ASAP






