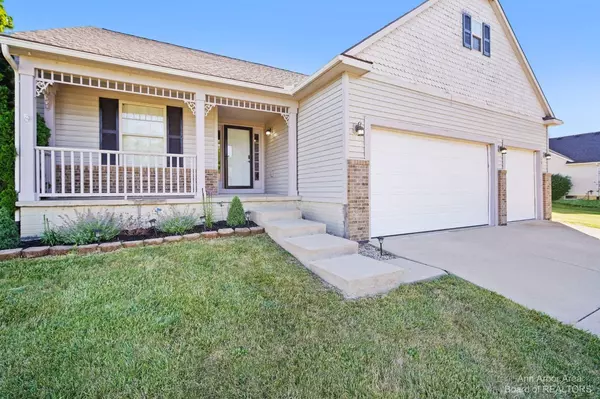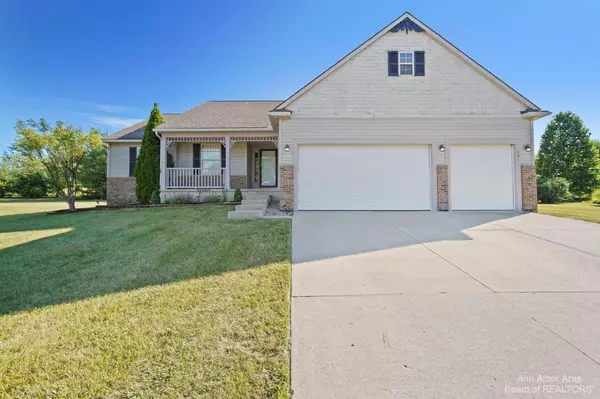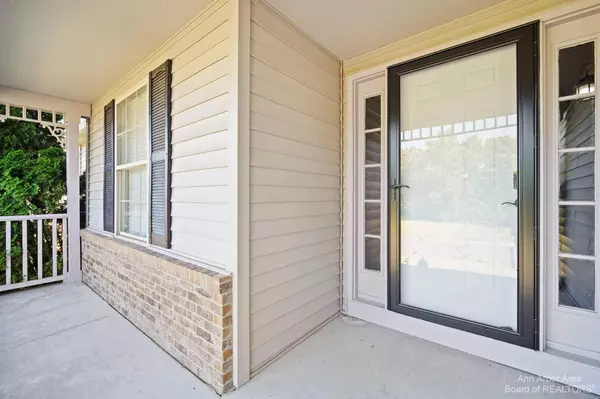$300,000
$300,000
For more information regarding the value of a property, please contact us for a free consultation.
201 Calhoun Drive Clinton, MI 49236
3 Beds
2 Baths
1,524 SqFt
Key Details
Sold Price $300,000
Property Type Single Family Home
Sub Type Single Family Residence
Listing Status Sold
Purchase Type For Sale
Square Footage 1,524 sqft
Price per Sqft $196
Municipality Clinton Vllg
Subdivision Calhoun Farm Estates The Meadows
MLS Listing ID 23090279
Sold Date 08/12/22
Style Ranch
Bedrooms 3
Full Baths 2
HOA Y/N false
Originating Board Michigan Regional Information Center (MichRIC)
Year Built 2002
Annual Tax Amount $3,959
Tax Year 2021
Lot Size 0.500 Acres
Acres 0.5
Lot Dimensions 150' x 150'
Property Description
Enjoy Peaceful Country Living in this Lovely Ranch Home in Calhoun Farm Estates, on a sizeable Half-acre lot, 3 bedrooms/2 full baths, use the Giant 3 car attached garage for 3 cars & still have storage! The Lofty Entry welcomes you to the Vast Vaulted Great Room w/its Open Floor Plan & Fireplace. The Newer Matte Black SS Gas Stove/oven (2021), SS Refrigerator, Dishwasher, & Microwave make cooking a pleasure because you are part of the action. En-suite dual sink bathroom in Main bedroom w/Enormous walk-in closet. First floor laundry is so convenient, no more hauling laundry up & down stairs. Spacious basement is plumbed for a bathroom & is ready for your design ideas; finishing the basement could double the size of your home! Seller started off the finishing with a Cool Home Bar/Cigar Loun Lounge/Game Room, and an area for working out (workout equipment can be included with offer!) Imagine the Fun you could have this Summer on the back patio, Grilling your burgers & chicken, sitting around the Firepit under the Gazebo, then playing a Poker Game with your Adult beverage & Cigar downstairs in your Lounge/Game Room! Sit on your Front Porch & Visit with your Neighbors, the Possibilities are Never Ending!, Primary Bath
Location
State MI
County Lenawee
Area Ann Arbor/Washtenaw - A
Direction SE Of US-12, S onto Currier ST, Left onto Kehoe RD to S (Right) on Calhoun. Home will be on the left.
Rooms
Basement Full
Interior
Interior Features Ceiling Fans, Garage Door Opener, Water Softener/Owned, Wood Floor, Eat-in Kitchen
Heating Forced Air, Natural Gas
Cooling Central Air
Fireplaces Type Wood Burning
Fireplace true
Window Features Window Treatments
Appliance Dryer, Washer, Disposal, Dishwasher, Microwave, Oven, Range, Refrigerator
Laundry Main Level
Exterior
Exterior Feature Porch(es), Patio
Garage Spaces 3.0
Utilities Available Natural Gas Connected
View Y/N No
Garage Yes
Building
Story 1
Sewer Public Sewer
Water Public
Architectural Style Ranch
Structure Type Vinyl Siding,Brick
New Construction No
Schools
School District Clinton
Others
Tax ID CL6-415-0500-00
Acceptable Financing Cash, FHA, VA Loan, Conventional
Listing Terms Cash, FHA, VA Loan, Conventional
Read Less
Want to know what your home might be worth? Contact us for a FREE valuation!

Our team is ready to help you sell your home for the highest possible price ASAP






