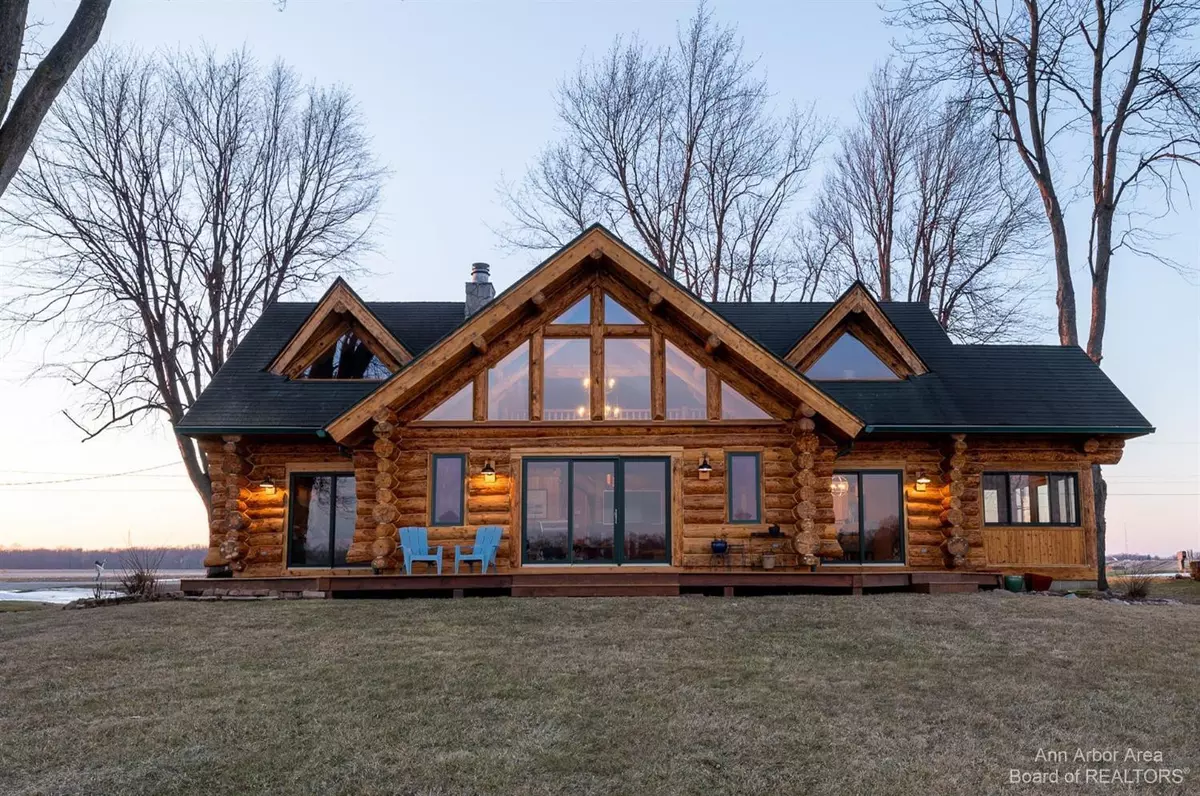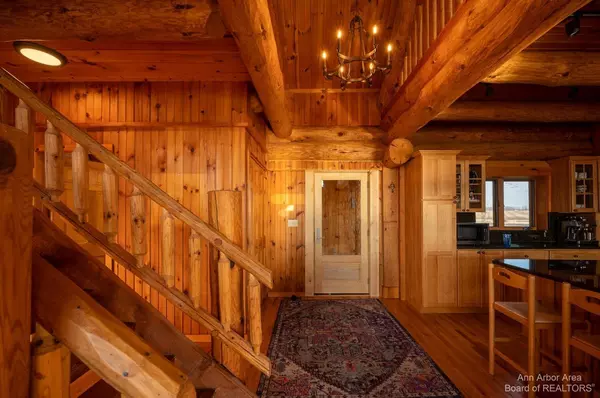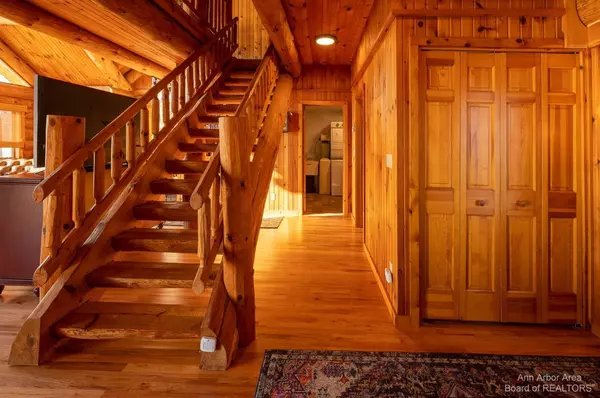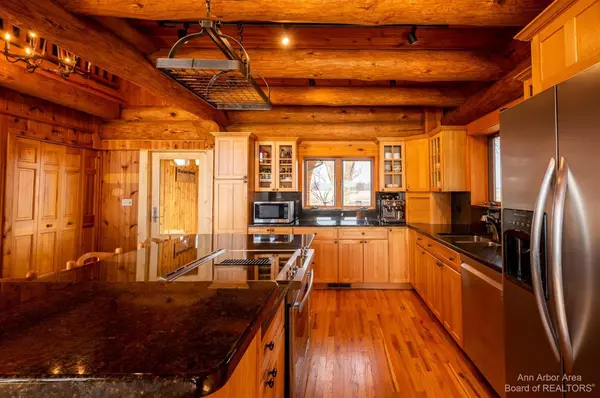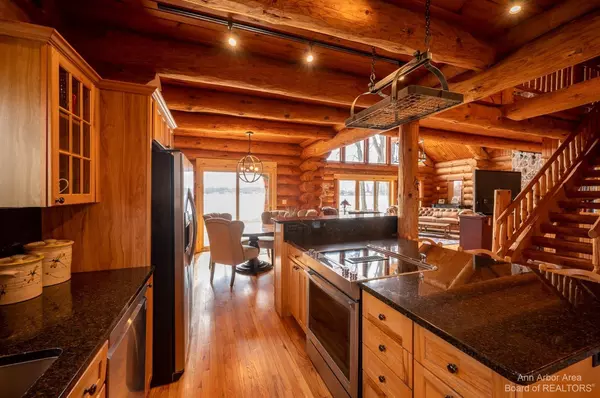$750,000
$795,000
5.7%For more information regarding the value of a property, please contact us for a free consultation.
341 Plank Road Hudson, MI 49247
3 Beds
3 Baths
2,483 SqFt
Key Details
Sold Price $750,000
Property Type Single Family Home
Sub Type Single Family Residence
Listing Status Sold
Purchase Type For Sale
Square Footage 2,483 sqft
Price per Sqft $302
Municipality Rollin Twp
MLS Listing ID 23090076
Sold Date 03/25/22
Bedrooms 3
Full Baths 2
Half Baths 1
HOA Y/N false
Originating Board Michigan Regional Information Center (MichRIC)
Year Built 1994
Annual Tax Amount $5,406
Tax Year 2021
Lot Size 0.350 Acres
Acres 0.35
Property Description
Gorgeous log and timber home professionally restored with double lot on serene Posey Lake. Homeowners lovingly updated this home inside and out. New Marvin exterior doors and the wall of windows in the great room allow spectacular views of the lake. Upon entering through the new front door you will be greeted with amazing views and soaring ceilings in the great room where a new chandelier hangs. LED light fixtures have been updated inside and out. The main floor has oak floors throughout that have been refinished. The large kitchen features granite counters and SS appliances. The main floor primary bedroom features an updated ensuite bathroom. Also, on the main floor is an additional half bath and laundry room. The second floor features 2 additional bedrooms and a full bathroom. The exteri exterior updates include a natural rock shoreline, additional detached garage with space above to make your own. Enjoy this home all year long. Fall/Winter by the stone fireplace. Spring/Summer on the deck or dock., Primary Bath
Location
State MI
County Lenawee
Area Ann Arbor/Washtenaw - A
Direction Rollin Hwy to Plank Road
Rooms
Other Rooms Second Garage
Basement Crawl Space
Interior
Interior Features Ceiling Fans, Garage Door Opener, Wood Floor, Eat-in Kitchen
Heating Forced Air, Natural Gas
Cooling Central Air
Fireplaces Number 1
Fireplaces Type Gas Log
Fireplace true
Window Features Skylight(s)
Appliance Dryer, Washer, Disposal, Dishwasher, Microwave, Oven, Range, Refrigerator
Laundry Main Level
Exterior
Exterior Feature Porch(es), Deck(s)
Parking Features Attached
Garage Spaces 3.0
Community Features Lake
Utilities Available Natural Gas Connected
Waterfront Description All Sports,Dock
View Y/N No
Garage Yes
Building
Story 1
Sewer Public Sewer
Water Well
Structure Type Log
New Construction No
Schools
School District Hudson
Others
Tax ID RL0690020000
Acceptable Financing Cash, Conventional
Listing Terms Cash, Conventional
Read Less
Want to know what your home might be worth? Contact us for a FREE valuation!

Our team is ready to help you sell your home for the highest possible price ASAP


