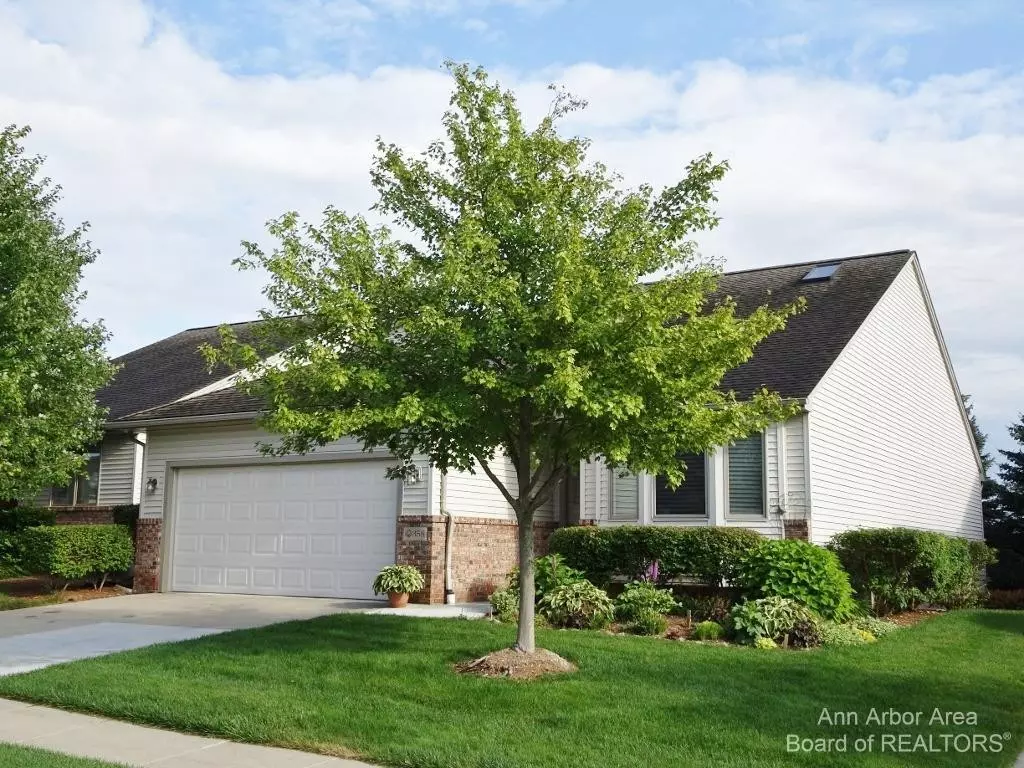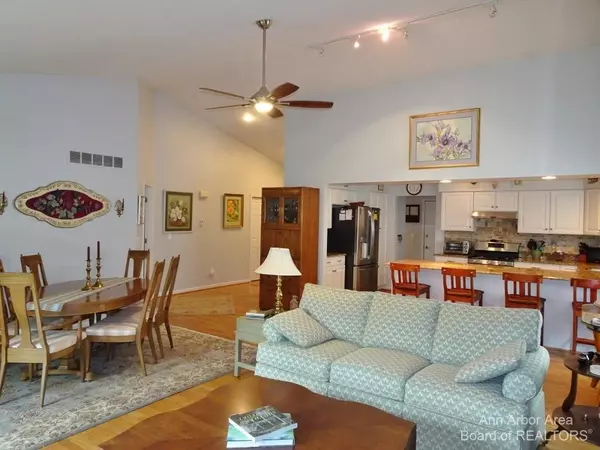$400,000
$389,900
2.6%For more information regarding the value of a property, please contact us for a free consultation.
358 Cottonwood Lane Saline, MI 48176
3 Beds
3 Baths
1,588 SqFt
Key Details
Sold Price $400,000
Property Type Condo
Sub Type Condominium
Listing Status Sold
Purchase Type For Sale
Square Footage 1,588 sqft
Price per Sqft $251
Municipality Saline City
Subdivision Wildwood Commons Condo
MLS Listing ID 23090174
Sold Date 06/29/22
Style Ranch
Bedrooms 3
Full Baths 3
HOA Fees $275/mo
HOA Y/N true
Originating Board Michigan Regional Information Center (MichRIC)
Year Built 2003
Annual Tax Amount $7,609
Tax Year 2021
Property Description
This standalone unit at Wildwood has all the benefits of condo living with none of the drawbacks. Once the builders model home, this unit was built with every upgrade available at the time. Since then, the current owners have done even more to really make this unit a one-of-a-kind delight. Oak hardwood floors flow throughout the first floor including all living areas and the huge master suite. The kitchen features crisp white cabinets, granite counter tops and newer stainless-steel appliances and opens to the impressive great room with cathedral ceilings and fireplace. The lower level is finished and features a family room with new vinyl plank floors, a third bedroom along with a study / guest space both with new carpet and a ton of space for storage. The backyard gives you privacy like y you'd find in a single-family home with both a deck and patio. Other upgrades include a new tankless hot water heater and central air. This truly is a wonderful home., Primary Bath, Rec Room: Finished
Location
State MI
County Washtenaw
Area Ann Arbor/Washtenaw - A
Direction North Maple to Woodland Dr East to Cottonwood Lane
Rooms
Basement Daylight, Full
Interior
Interior Features Ceiling Fans, Garage Door Opener, Water Softener/Owned, Wood Floor, Eat-in Kitchen
Heating Forced Air, Natural Gas
Cooling Central Air
Fireplaces Number 1
Fireplace true
Window Features Window Treatments
Appliance Dryer, Washer, Disposal, Dishwasher, Oven, Range, Refrigerator
Laundry Main Level
Exterior
Exterior Feature Patio, Deck(s)
Parking Features Attached
Garage Spaces 2.0
Utilities Available Storm Sewer Available, Natural Gas Connected, Cable Connected
Amenities Available Detached Unit
View Y/N No
Garage Yes
Building
Lot Description Sidewalk
Story 1
Sewer Public Sewer
Water Public
Architectural Style Ranch
Structure Type Vinyl Siding,Brick
New Construction No
Schools
School District Saline
Others
HOA Fee Include Snow Removal,Lawn/Yard Care
Tax ID 18-13-25-420-083
Acceptable Financing Cash, Conventional
Listing Terms Cash, Conventional
Read Less
Want to know what your home might be worth? Contact us for a FREE valuation!

Our team is ready to help you sell your home for the highest possible price ASAP






