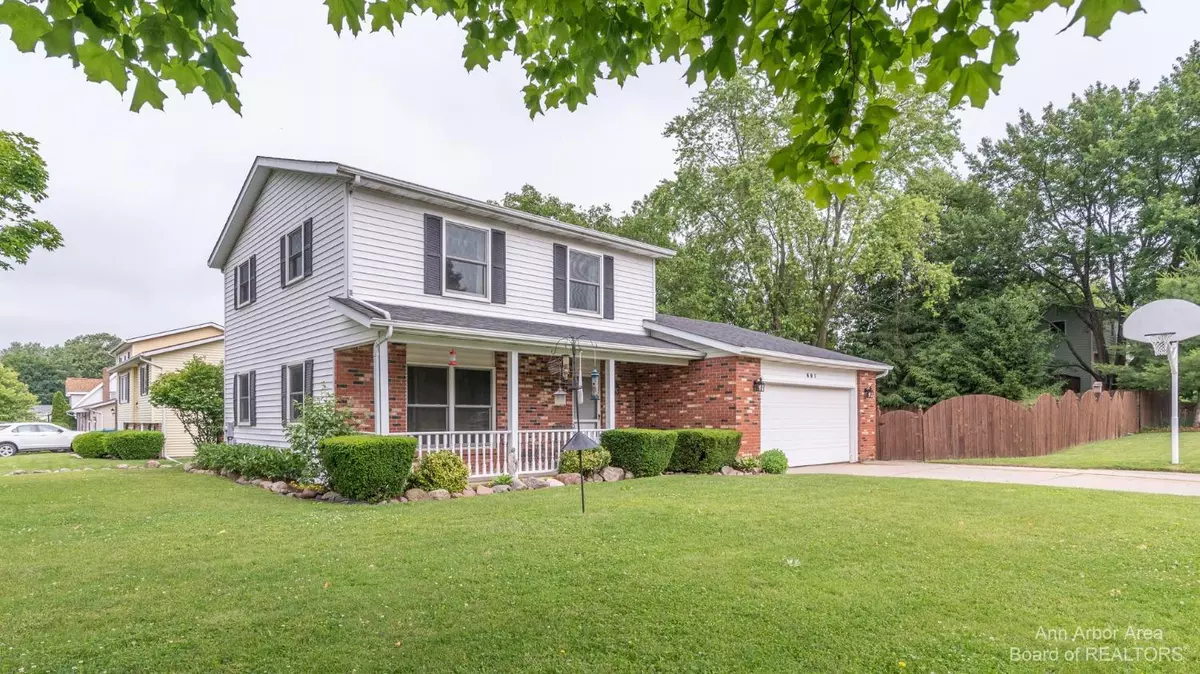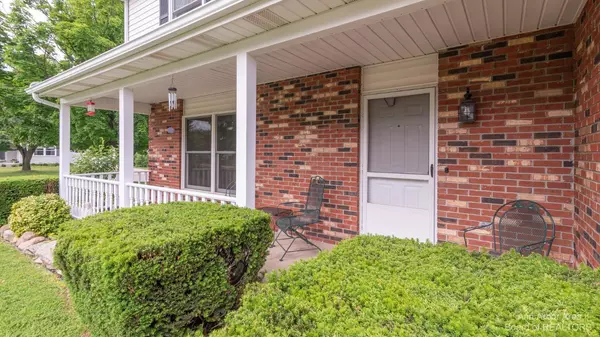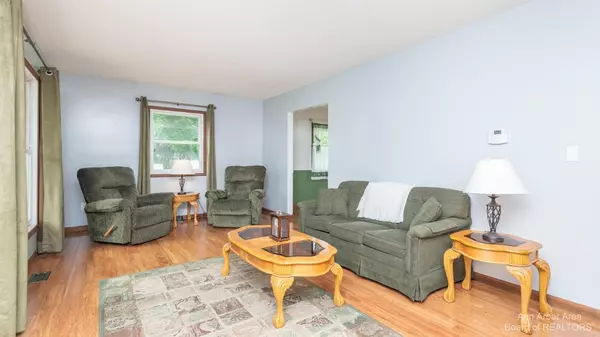$245,000
$253,000
3.2%For more information regarding the value of a property, please contact us for a free consultation.
601 Johns Drive Clinton, MI 49236
3 Beds
2 Baths
1,618 SqFt
Key Details
Sold Price $245,000
Property Type Single Family Home
Sub Type Single Family Residence
Listing Status Sold
Purchase Type For Sale
Square Footage 1,618 sqft
Price per Sqft $151
Municipality Clinton Vllg
Subdivision Pleasant Valley Estate 5
MLS Listing ID 23090142
Sold Date 08/26/22
Style Colonial
Bedrooms 3
Full Baths 2
HOA Y/N false
Originating Board Michigan Regional Information Center (MichRIC)
Year Built 1986
Annual Tax Amount $3,198
Tax Year 2021
Lot Size 10,890 Sqft
Acres 0.25
Lot Dimensions 135 X 80
Property Description
This lovely home is located on a large corner lot in a quiet neighborhood. It has a large lawn area for all kinds of activities. The back yard is fenced to keep kids and pets safe. It has a play structure, which can be removed if not wanted. There is a large garden space ready for your plantings which is something that I am sure you always wanted. A good sized garden shed will hold tools and extra things that did not fit in the garage. The home is located in the small rural town of Clinton but it not far from Saline and other towns that offer many options for shopping and dining. The home is well cared for and does not need anything before you and your family can move right in and enjoy. The kitchen is part of an open space including the dining area. The deck stretches across the rear of of the home and is accessible through two large sliding doors. The full basement is filled with opportunities, like a good sized workshop and the good sized rooms will make you and the family feel right at home. Air conditioner Bryant (June 2016) Whole house humidifier (June 2016) Furnace (June 2016) Windows (Andersen - Jan 2014) Patio doors (Great Lakes Windows - Jan 2016) Roof (Thunderguard Shingles - August 2011) with transferable war
Location
State MI
County Lenawee
Area Ann Arbor/Washtenaw - A
Direction US 12 to Harvest Drive, West on Oak Tree, North on John's Drive
Rooms
Other Rooms Shed(s)
Basement Slab, Full
Interior
Interior Features Attic Fan, Ceramic Floor, Garage Door Opener, Laminate Floor, Water Softener/Owned, Eat-in Kitchen
Heating Forced Air, Natural Gas
Cooling Central Air
Fireplace false
Window Features Window Treatments
Appliance Dryer, Washer, Disposal, Dishwasher, Microwave, Oven, Range, Refrigerator
Laundry Lower Level
Exterior
Exterior Feature Fenced Back, Porch(es), Deck(s)
Parking Features Attached
Garage Spaces 2.0
Utilities Available Natural Gas Connected
View Y/N No
Garage Yes
Building
Story 2
Sewer Public Sewer
Water Public
Architectural Style Colonial
Structure Type Vinyl Siding,Brick
New Construction No
Schools
School District Clinton
Others
Tax ID CL6522103000
Acceptable Financing Cash, FHA, VA Loan, Conventional
Listing Terms Cash, FHA, VA Loan, Conventional
Read Less
Want to know what your home might be worth? Contact us for a FREE valuation!

Our team is ready to help you sell your home for the highest possible price ASAP






