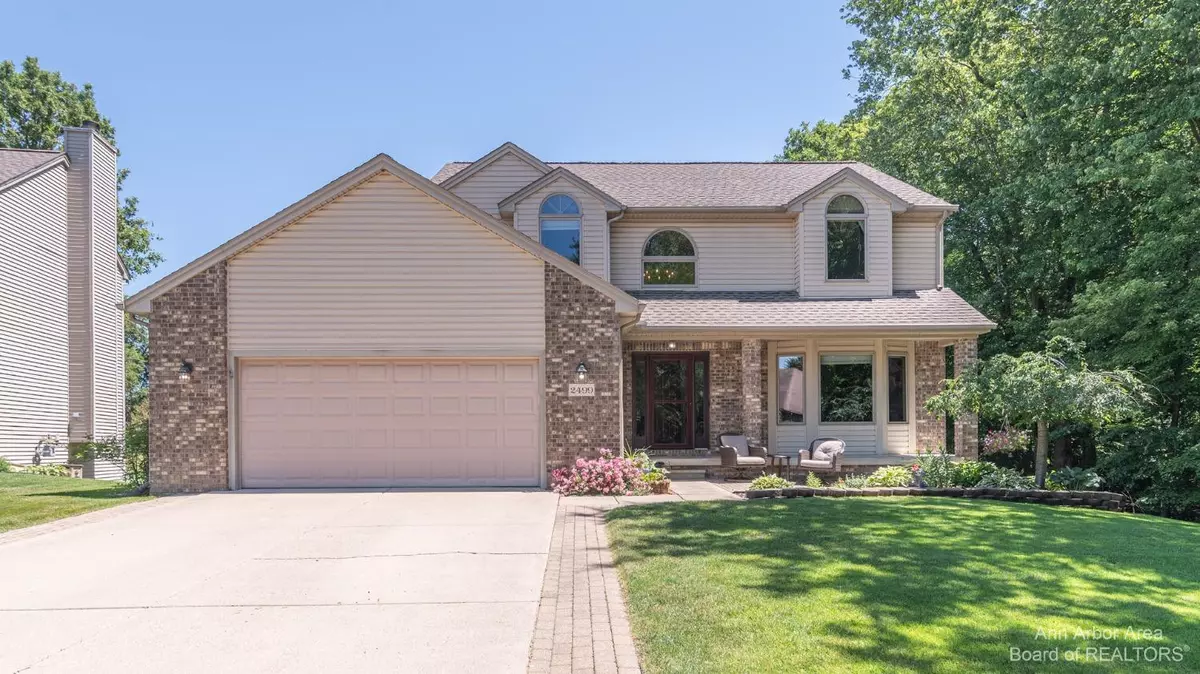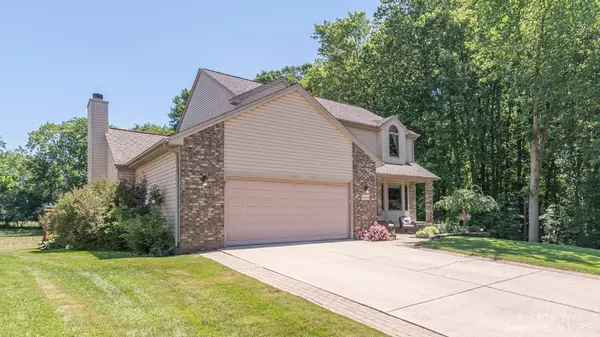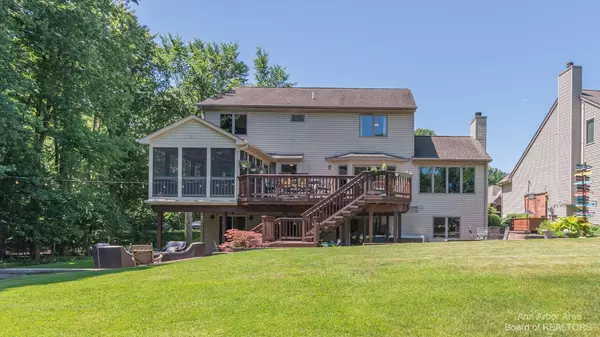$525,900
$489,900
7.3%For more information regarding the value of a property, please contact us for a free consultation.
2499 Wildwood Trail Saline, MI 48176
5 Beds
2,418 SqFt
Key Details
Sold Price $525,900
Property Type Single Family Home
Sub Type Single Family Residence
Listing Status Sold
Purchase Type For Sale
Square Footage 2,418 sqft
Price per Sqft $217
Municipality Saline City
Subdivision Saline Wildwood Condo
MLS Listing ID 23090061
Sold Date 07/22/22
Style Colonial
Bedrooms 5
HOA Y/N false
Originating Board Michigan Regional Information Center (MichRIC)
Year Built 2000
Annual Tax Amount $7,351
Tax Year 2021
Lot Size 0.348 Acres
Acres 0.35
Property Description
Located on one of the largest lots in Wildwood Subdivision, this lovely 5 bedroom, 3.5 bathroom home will delight you with it's updated gourmet kitchen that includes quartz countertops and stainless steel appliances. The floor plan is open from kitchen to family room and offers a wonderful view to the backyard. The upper level offer 4 bedrooms including the primary bedroom with walk in closet and bathroom. The large deck off the back of the home and screened in porch along with the deep wooded lot provides a privacy and extends your living space during the warmer months. The finished walkout basement offers expanded entertainment space that includes wet bar, bedroom, bathroom and storage space. The yard has been professionally landscaped and includes a sprinkler system, large playset, i invisible fence and raised garden. Garage was built with 2 feet added to each side (4 feet total), providing additional storage space. Located within walking distance of elementary and middle schools, downtown Saline and near Ann Arbor, UM shopping and freeway. More photos to come shortly., Primary Bath, Rec Room: Finished
Location
State MI
County Washtenaw
Area Ann Arbor/Washtenaw - A
Direction Woodland to Wildwood Trail
Rooms
Basement Walk Out, Full
Interior
Interior Features Garage Door Opener, Wood Floor, Eat-in Kitchen
Heating Forced Air, Natural Gas
Cooling Central Air
Fireplaces Number 1
Fireplaces Type Gas Log
Fireplace true
Window Features Window Treatments
Appliance Dryer, Washer, Disposal, Dishwasher, Microwave, Oven, Range, Refrigerator
Laundry Main Level
Exterior
Exterior Feature Invisible Fence, Porch(es), Patio, Deck(s)
Parking Features Attached
Garage Spaces 2.0
Utilities Available Storm Sewer Available, Natural Gas Connected
View Y/N No
Garage Yes
Building
Lot Description Sidewalk, Site Condo
Story 2
Sewer Public Sewer
Water Public
Architectural Style Colonial
Structure Type Vinyl Siding,Brick
New Construction No
Schools
School District Saline
Others
Tax ID 18-13-25-410-112
Acceptable Financing Cash, Conventional
Listing Terms Cash, Conventional
Read Less
Want to know what your home might be worth? Contact us for a FREE valuation!

Our team is ready to help you sell your home for the highest possible price ASAP






