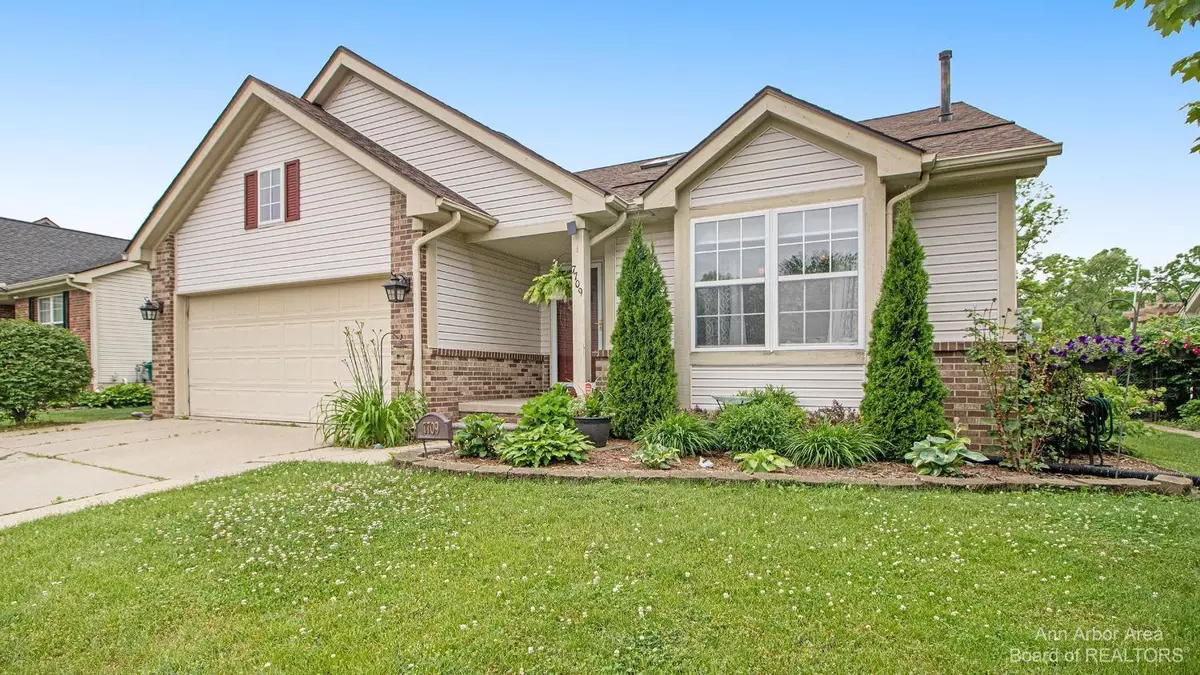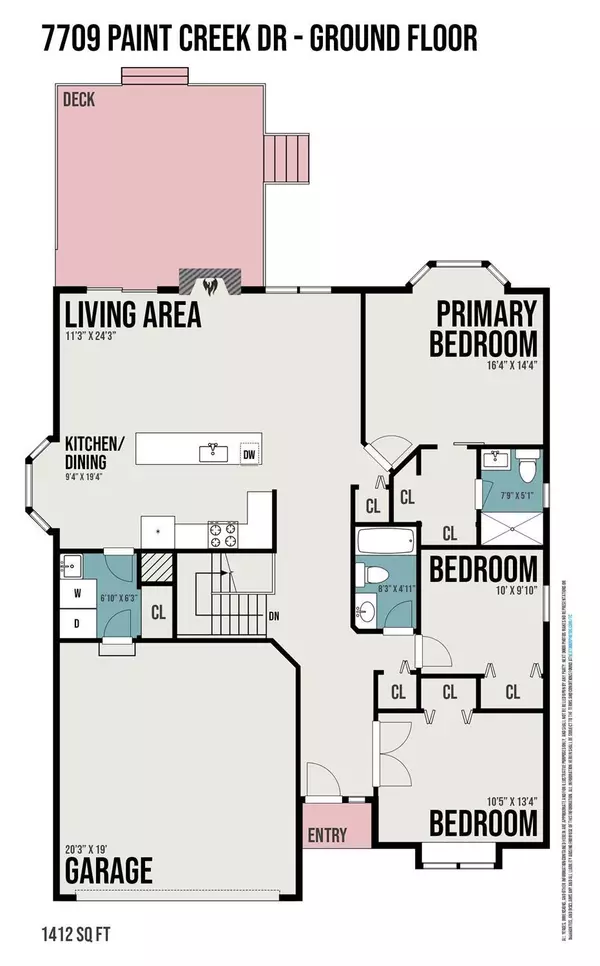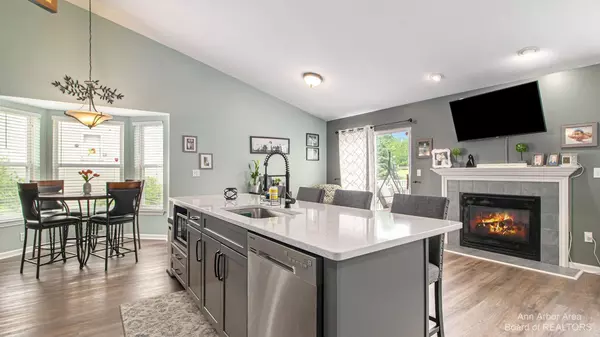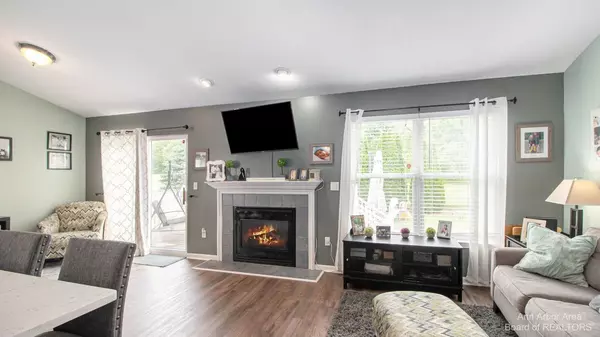$375,000
$330,000
13.6%For more information regarding the value of a property, please contact us for a free consultation.
7709 Paint Creek Drive Ypsilanti, MI 48197
3 Beds
3 Baths
1,503 SqFt
Key Details
Sold Price $375,000
Property Type Single Family Home
Sub Type Single Family Residence
Listing Status Sold
Purchase Type For Sale
Square Footage 1,503 sqft
Price per Sqft $249
Municipality Ypsilanti Twp
Subdivision Partridge Creek
MLS Listing ID 23090143
Sold Date 07/12/22
Style Ranch
Bedrooms 3
Full Baths 3
HOA Fees $15/ann
HOA Y/N true
Originating Board Michigan Regional Information Center (MichRIC)
Year Built 1997
Annual Tax Amount $4,528
Tax Year 2022
Lot Size 7,405 Sqft
Acres 0.17
Lot Dimensions 60X120
Property Description
OFFERS DUE-Monday, June 20th by noon. Stunning 3 bedroom, 3-full bath ranch in the popular Partridge Creek with first floor primary suite and brand new spectacularly remodeled kitchen. Over 2700 square feet of finished living space, this ranch home offers vaulted ceilings and laminate flooring on the main level, 3 bedrooms including a primary suite with walk-in closets and full renovated bath. 3rd bedroom has French doors that can be utilized as a home office. Mudroom off attached garage with drop-zone and laundry lead to a spectacular open kitchen and family space with large island, quartz counters, new SS appliances, door-wall to deck, private patio, and fully fenced back yard with shed. Backing up to expansive greenspace - no neighbors behind. Relax and entertain in the spacious fully f finished basement that will blow you away with gorgeous solid wood wet bar including elegant cabinetry and mirrored shelving. Spa-inspired full bath with jetted tub, full shower and tile floor. There is also a non-conforming bedroom, playspace under the stairs, and plenty of storage. New furnace (2021), New water heater (2019), updated electrical (2022 w/kitchen). Seller would love occupancy after closing if possible., Primary Bath, Rec Room: Finished
Location
State MI
County Washtenaw
Area Ann Arbor/Washtenaw - A
Direction Textile To Whittaker South To Paint Creek Dr. East To Property
Rooms
Other Rooms Shed(s)
Basement Full
Interior
Interior Features Ceiling Fans, Ceramic Floor, Garage Door Opener, Hot Tub Spa, Laminate Floor, Eat-in Kitchen
Heating Forced Air, Natural Gas, None
Cooling Central Air
Fireplaces Number 1
Fireplaces Type Gas Log
Fireplace true
Window Features Skylight(s),Window Treatments
Appliance Dryer, Washer, Disposal, Dishwasher, Microwave, Oven, Range, Refrigerator
Laundry Main Level
Exterior
Exterior Feature Fenced Back, Porch(es), Patio, Deck(s)
Parking Features Attached
Garage Spaces 2.0
Utilities Available Storm Sewer Available, Natural Gas Connected, Cable Connected
View Y/N No
Garage Yes
Building
Lot Description Sidewalk
Story 1
Sewer Public Sewer
Water Public
Architectural Style Ranch
Structure Type Vinyl Siding,Brick
New Construction No
Schools
School District Lincoln Consolidated
Others
Tax ID K-11-28-408-093
Acceptable Financing Cash, FHA, VA Loan, Conventional
Listing Terms Cash, FHA, VA Loan, Conventional
Read Less
Want to know what your home might be worth? Contact us for a FREE valuation!

Our team is ready to help you sell your home for the highest possible price ASAP






