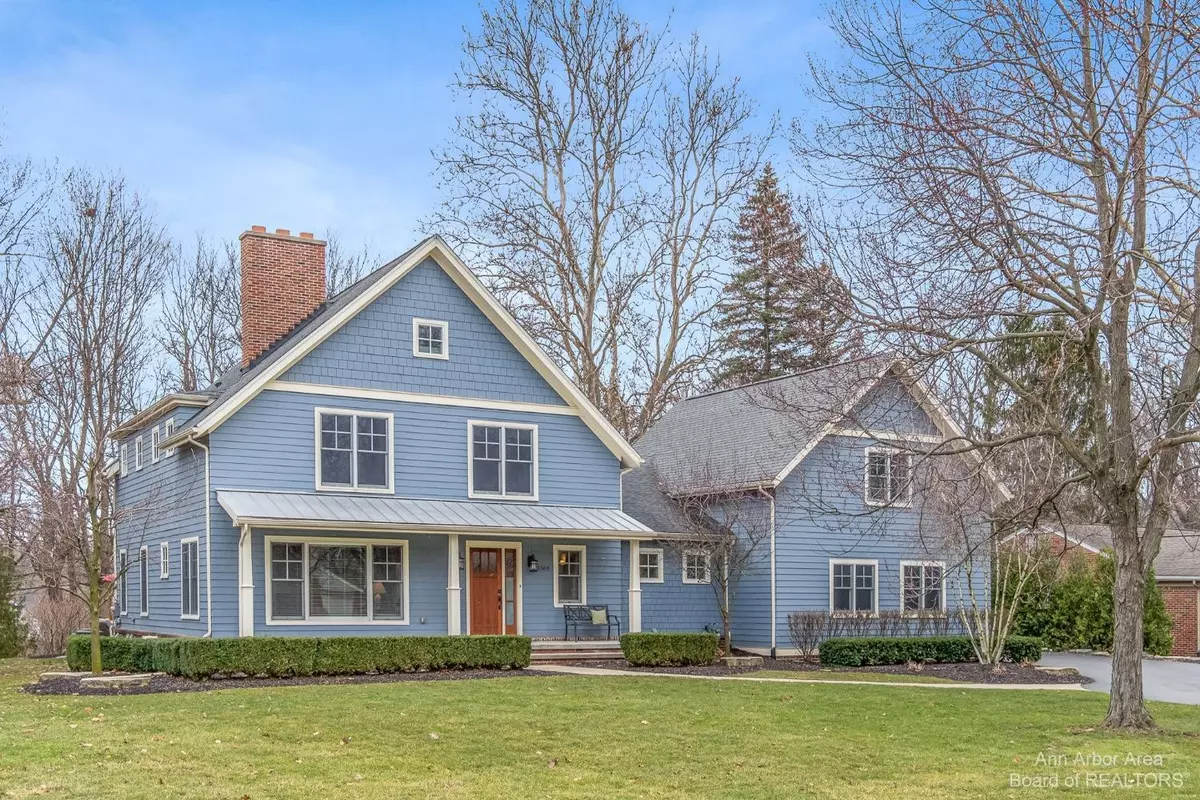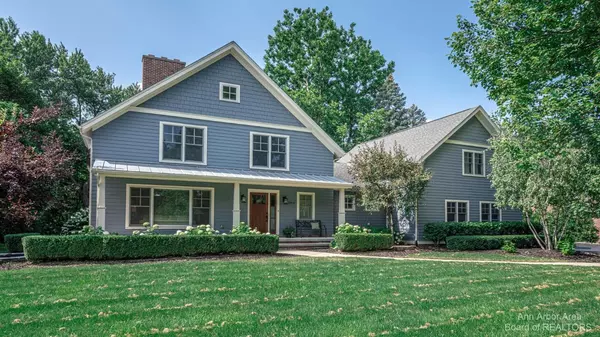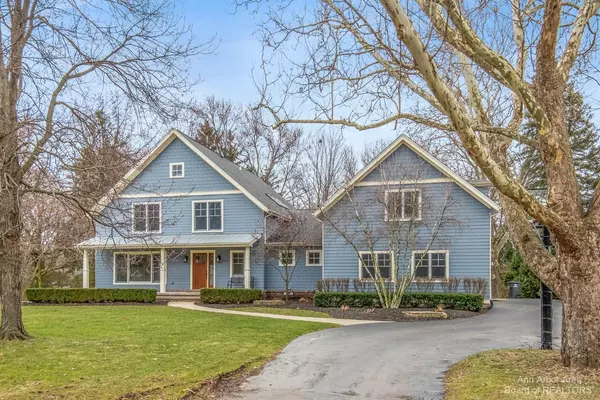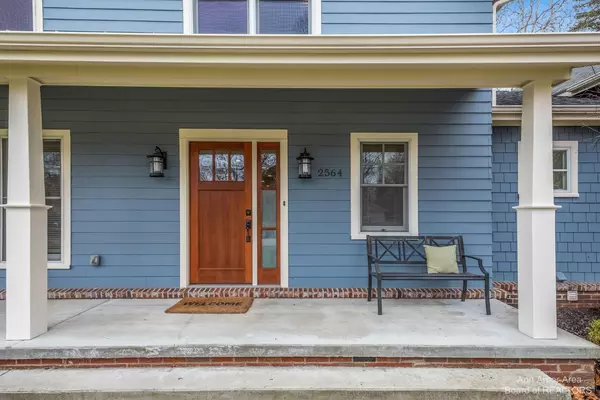$1,500,000
$1,699,900
11.8%For more information regarding the value of a property, please contact us for a free consultation.
2564 Hawthorn Road Ann Arbor, MI 48104
4 Beds
4 Baths
4,072 SqFt
Key Details
Sold Price $1,500,000
Property Type Single Family Home
Sub Type Single Family Residence
Listing Status Sold
Purchase Type For Sale
Square Footage 4,072 sqft
Price per Sqft $368
Municipality Ann Arbor
Subdivision Ann Arbor Hills
MLS Listing ID 23090106
Sold Date 06/03/22
Style Contemporary
Bedrooms 4
Full Baths 3
Half Baths 1
HOA Y/N false
Originating Board Michigan Regional Information Center (MichRIC)
Year Built 1950
Annual Tax Amount $19,876
Tax Year 2022
Lot Size 0.670 Acres
Acres 0.67
Lot Dimensions 115.00' x 255.00'
Property Description
You would never guess that this stunning contemporary home on a spacious, tree-lined lot in sought-after Ann Arbor Hills was once a 1950s brick ranch! The transformation is incredible and one you must see to believe. Generous, open rooms filled with natural light are made for gathering, and new high-end appliances and finishes make entertaining a breeze. Every detail has been carefully considered, like the wet bar with beverage fridge placed between the living & family rooms and a substantial mudroom with built-ins that segues from the oversized garage and laundry room to the main level. From the kitchen and dining area, an expansive doorwall leads you to the magnificent paver patio surrounded by perennial plants and mature trees. The primary suite will be your sanctuary with vaulted ceili ceiling, private balcony, WIC, and full bath with custom cabinetry & huge shower. Two more bedrooms share a 2nd full bath on this level. Ladder leads to bonus loft and storage space with treehouse feel. Over the garage is a finished game room that could also be a private office. Finished daylight basement has a family room with fireplace, 4th bedroom, and 3rd full bath - an ideal guest level. It's like having new construction in the heart of AA Hills!, Primary Bath, Rec Room: Finished ceiling, private balcony, WIC, and full bath with custom cabinetry & huge shower. Two more bedrooms share a 2nd full bath on this level. Ladder leads to bonus loft and storage space with treehouse feel. Over the garage is a finished game room that could also be a private office. Finished daylight basement has a family room with fireplace, 4th bedroom, and 3rd full bath - an ideal guest level. It's like having new construction in the heart of AA Hills!, Primary Bath, Rec Room: Finished
Location
State MI
County Washtenaw
Area Ann Arbor/Washtenaw - A
Direction Arlington to Hawthorne OR Devonshire to Londonderry to Hawthorne
Rooms
Basement Daylight, Slab, Partial
Interior
Interior Features Ceramic Floor, Garage Door Opener, Wood Floor, Eat-in Kitchen
Heating Forced Air, Natural Gas
Cooling Central Air
Fireplaces Number 2
Fireplaces Type Wood Burning
Fireplace true
Window Features Skylight(s),Window Treatments
Appliance Dryer, Washer, Disposal, Dishwasher, Microwave, Oven, Range, Refrigerator
Laundry Main Level
Exterior
Exterior Feature Porch(es), Patio, Deck(s)
Parking Features Attached
Utilities Available Storm Sewer Available, Natural Gas Connected, Cable Connected
View Y/N No
Garage Yes
Building
Story 3
Sewer Public Sewer
Water Public
Architectural Style Contemporary
Structure Type Hard/Plank/Cement Board
New Construction No
Schools
Elementary Schools Burns Park
Middle Schools Tappan
High Schools Huron
School District Ann Arbor
Others
Tax ID 09-09-34-404-010
Acceptable Financing Cash, Conventional
Listing Terms Cash, Conventional
Read Less
Want to know what your home might be worth? Contact us for a FREE valuation!

Our team is ready to help you sell your home for the highest possible price ASAP






