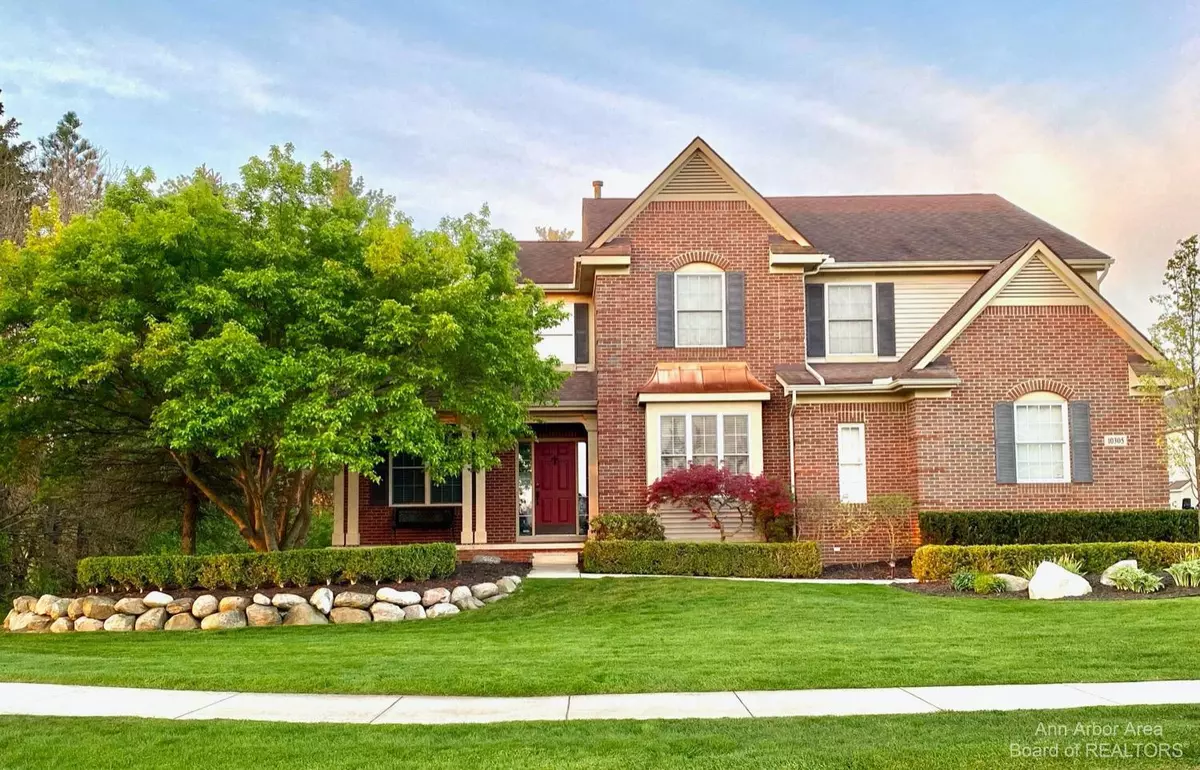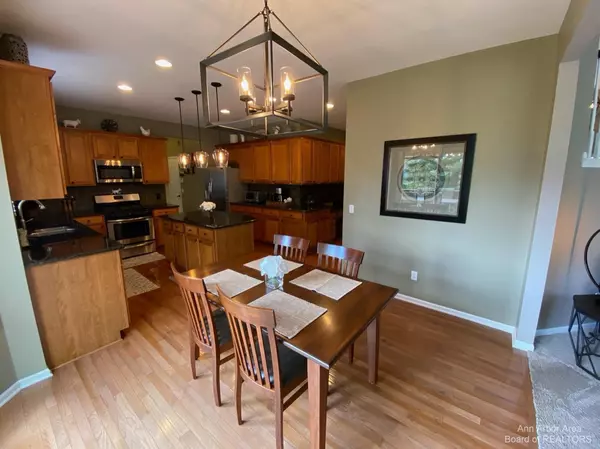$590,000
$575,000
2.6%For more information regarding the value of a property, please contact us for a free consultation.
10305 Cobb Hollow Farm Rd. Saline, MI 48176
4 Beds
4 Baths
2,960 SqFt
Key Details
Sold Price $590,000
Property Type Single Family Home
Sub Type Single Family Residence
Listing Status Sold
Purchase Type For Sale
Square Footage 2,960 sqft
Price per Sqft $199
Municipality York Twp
Subdivision Saline Valley Farms
MLS Listing ID 23089859
Sold Date 04/04/22
Style Colonial
Bedrooms 4
Full Baths 3
Half Baths 1
HOA Fees $75/mo
HOA Y/N true
Originating Board Michigan Regional Information Center (MichRIC)
Year Built 2006
Annual Tax Amount $6,542
Tax Year 2001
Lot Size 0.500 Acres
Acres 0.5
Property Description
MULTIPLE OFFERS RECEIVED- Please have all offers in by 4:00 PM, Sunday, March 6. Welcome to your new home in the beautiful Saline Valley Farms! Nestled in a lot bordered by common area, the exterior offers eye catching landscaping, open yard, 12x16 shed, 3 car garage, along with a large deck and patio. As you enter the home you will walk into a spacious foyer, an office and formal dining room with butlers pantry. The kitchen has upgraded cherry cabinets with granite counter tops and new appliances. Open to the kitchen the living room has cathedral ceilings, with a floor to ceiling gas fireplace showcasing a hand scraped wood mantel. The upstairs has a large primary suite with cathedral ceilings, his/hers closets and bath. There are three other generous sized bedrooms upstairs with large large closets and a full bath. The walkout basement has full bar with custom cabinets, dishwasher, icemaker, living room and hobby rooms. As a former showcase of home house built by Mancuso Homes, this home does not disappoint. It has been meticulously maintained and is move in ready., Primary Bath
Location
State MI
County Washtenaw
Area Ann Arbor/Washtenaw - A
Direction Saline-Milan Road, to Milkey Road, to Saline Valley Farms Drive, to Cobb Hollow Farm
Rooms
Other Rooms Shed(s)
Basement Walk Out, Other
Interior
Interior Features Ceiling Fans, Ceramic Floor, Garage Door Opener, Hot Tub Spa, Security System, Water Softener/Owned, Wood Floor, Eat-in Kitchen
Heating Forced Air, Natural Gas, None
Cooling Central Air
Fireplaces Number 1
Fireplace true
Window Features Window Treatments
Appliance Disposal, Dishwasher, Microwave, Oven, Range, Refrigerator
Laundry Main Level
Exterior
Exterior Feature Porch(es), Patio, Deck(s)
Parking Features Attached
Garage Spaces 3.0
Utilities Available Storm Sewer Available, Natural Gas Connected, Cable Connected
View Y/N No
Garage Yes
Building
Lot Description Sidewalk, Site Condo
Story 2
Water Public
Architectural Style Colonial
Structure Type Vinyl Siding,Brick
New Construction No
Schools
Elementary Schools Pleasant Ridge Elementary
Middle Schools Saline Middle School
High Schools Saline High School
School District Saline
Others
Tax ID S1918301078
Acceptable Financing Cash, Conventional
Listing Terms Cash, Conventional
Read Less
Want to know what your home might be worth? Contact us for a FREE valuation!

Our team is ready to help you sell your home for the highest possible price ASAP






