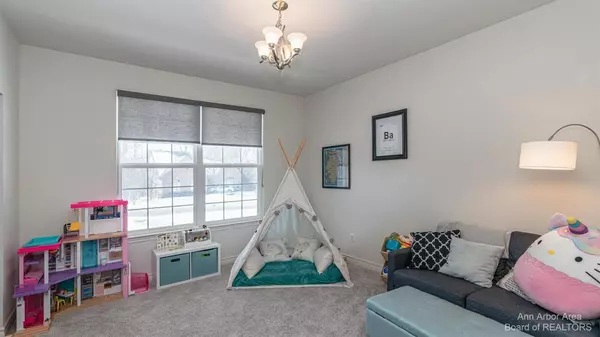$510,000
$525,000
2.9%For more information regarding the value of a property, please contact us for a free consultation.
Saline, MI 48176
4 Beds
3 Baths
2,899 SqFt
Key Details
Sold Price $510,000
Property Type Single Family Home
Sub Type Single Family Residence
Listing Status Sold
Purchase Type For Sale
Square Footage 2,899 sqft
Price per Sqft $175
Municipality York Twp
Subdivision Saline Valley Farms Condo York Township
MLS Listing ID 23089846
Sold Date 04/15/22
Style Colonial
Bedrooms 4
Full Baths 2
Half Baths 1
HOA Fees $75/ann
HOA Y/N true
Originating Board Michigan Regional Information Center (MichRIC)
Year Built 2017
Annual Tax Amount $7,663
Tax Year 2021
Lot Size 0.380 Acres
Acres 0.38
Lot Dimensions 115x162x88x158
Property Description
Welcome home to this 4 bed/2.5 bath colonial in highly desirable Saline Valley Farms, a lush neighborhood w/woods, lake, and rolling hills only 3 miles from downtown Saline! This 5 year old home showcases a gourmet kitchen w/granite, stainless steel appliances and beautiful dark wood cabinetry, and opens to the family room with gas fireplace and large picture window overlooking the backyard. Enjoy the front flex room which is idea for dining, office/study or play area, and the 1st floor laundry and half bath. The spacious Primary bedroom suite has a vaulted ceiling, and a private bath w/spa tub, large tiled shower and walk in closet. You will love the floor plan and still have the ability to finish the lower level which is plumbed for a future bath. This home sits on a primary location tha that is across from the woods with no house directly behind. It has a deck and is nicely landscaped with raised garden beds and inground irrigation system. This neighborhood is rich in Saline history as it was once a self sustaining farming Co-Op comprised of 20 families...imagine the beautiful walks! Community well and sewer, low York township taxes and award winning Saline schools. Why wait for new construction? This home is energy certified., Primary Bath, Rec Room: Space that is across from the woods with no house directly behind. It has a deck and is nicely landscaped with raised garden beds and inground irrigation system. This neighborhood is rich in Saline history as it was once a self sustaining farming Co-Op comprised of 20 families...imagine the beautiful walks! Community well and sewer, low York township taxes and award winning Saline schools. Why wait for new construction? This home is energy certified., Primary Bath, Rec Room: Space
Location
State MI
County Washtenaw
Area Ann Arbor/Washtenaw - A
Direction Saline Milan Road to Milkey Rd - 1 mile down Milkey
Interior
Interior Features Ceiling Fans, Ceramic Floor, Garage Door Opener, Wood Floor, Eat-in Kitchen
Heating Forced Air, Natural Gas, None
Cooling Central Air
Fireplaces Number 1
Fireplaces Type Gas Log
Fireplace true
Appliance Disposal, Dishwasher, Refrigerator
Laundry Main Level
Exterior
Exterior Feature Porch(es), Deck(s)
Parking Features Attached
Utilities Available Storm Sewer Available, Natural Gas Connected, Cable Connected
View Y/N No
Garage Yes
Building
Lot Description Sidewalk, Site Condo
Story 2
Water Public
Architectural Style Colonial
Structure Type Vinyl Siding,Brick
New Construction No
Schools
Elementary Schools Saline
Middle Schools Saline
High Schools Saline
School District Saline
Others
Acceptable Financing Cash, FHA, VA Loan, MSHDA, Conventional
Listing Terms Cash, FHA, VA Loan, MSHDA, Conventional
Read Less
Want to know what your home might be worth? Contact us for a FREE valuation!

Our team is ready to help you sell your home for the highest possible price ASAP






