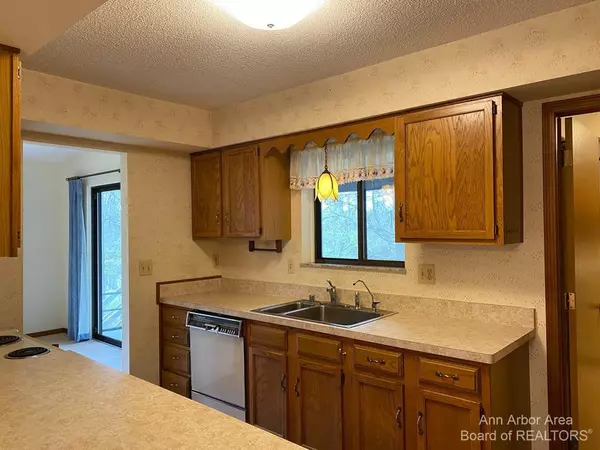$295,000
$275,000
7.3%For more information regarding the value of a property, please contact us for a free consultation.
473 Fairwood Road Pinckney, MI 48169
3 Beds
2 Baths
1,686 SqFt
Key Details
Sold Price $295,000
Property Type Single Family Home
Sub Type Single Family Residence
Listing Status Sold
Purchase Type For Sale
Square Footage 1,686 sqft
Price per Sqft $174
Municipality Pinckney Vllg
Subdivision Fairwood
MLS Listing ID 23089825
Sold Date 06/07/22
Style Ranch
Bedrooms 3
Full Baths 2
HOA Y/N false
Originating Board Michigan Regional Information Center (MichRIC)
Year Built 1983
Annual Tax Amount $3,737
Tax Year 2022
Lot Size 0.460 Acres
Acres 0.46
Lot Dimensions 125.0 X 53.3
Property Description
Are you looking for a great affordable home in the Village of Pinckney? Here it is! You'll love this wonderful 3 bedroom 2 bath ranch home on almost a half-acre lot with water views and pond privileges. The formal dining room is open to the kitchen. All appliances stay including the main level washer and dryer. The formal living room with fireplace and plenty of windows connects to 3-season screened porch with fabulous water views. There is a full unfinished walkout basement that is great for storage, your workshop, or could be finished to add a 4th bedroom, an extra family room, game room, workout area, or a playroom for the kids. Spacious 2-car garage. Bring your fishing pole and marshmallows to cook on the firepit! Easy access to Brighton and minutes to downtown shopping in Pinckney. A 1-Year Cinch Home Warranty is included with accepted sales contract at closing in the amount of $564. Schedule your showing today before this one is gone. Showings Start Thursday, May 5, 2022., Primary Bath
Location
State MI
County Livingston
Area Ann Arbor/Washtenaw - A
Direction W M36 > S on S Howell St > E on Mower Rd > N on Fairwood Dr - House on the right hand side
Rooms
Other Rooms Shed(s)
Basement Walk Out, Full
Interior
Interior Features Garage Door Opener, Satellite System, Water Softener/Owned, Wood Floor
Heating Natural Gas
Cooling Central Air
Fireplaces Number 1
Fireplace true
Window Features Skylight(s),Window Treatments
Appliance Dryer, Washer, Disposal, Dishwasher, Oven, Range, Refrigerator
Laundry Main Level
Exterior
Exterior Feature Porch(es), Deck(s)
Parking Features Attached
Garage Spaces 2.0
Utilities Available Natural Gas Connected, Cable Connected
Waterfront Description No Wake,Pond
View Y/N No
Garage Yes
Building
Story 1
Sewer Septic System
Water Well
Architectural Style Ranch
Structure Type Vinyl Siding,Brick
New Construction No
Schools
Elementary Schools Navigator Upper
Middle Schools Pathfinder
High Schools Pinckney Community
School District Pinckney
Others
Tax ID 14-22-405-025
Acceptable Financing Cash, Conventional
Listing Terms Cash, Conventional
Read Less
Want to know what your home might be worth? Contact us for a FREE valuation!

Our team is ready to help you sell your home for the highest possible price ASAP






