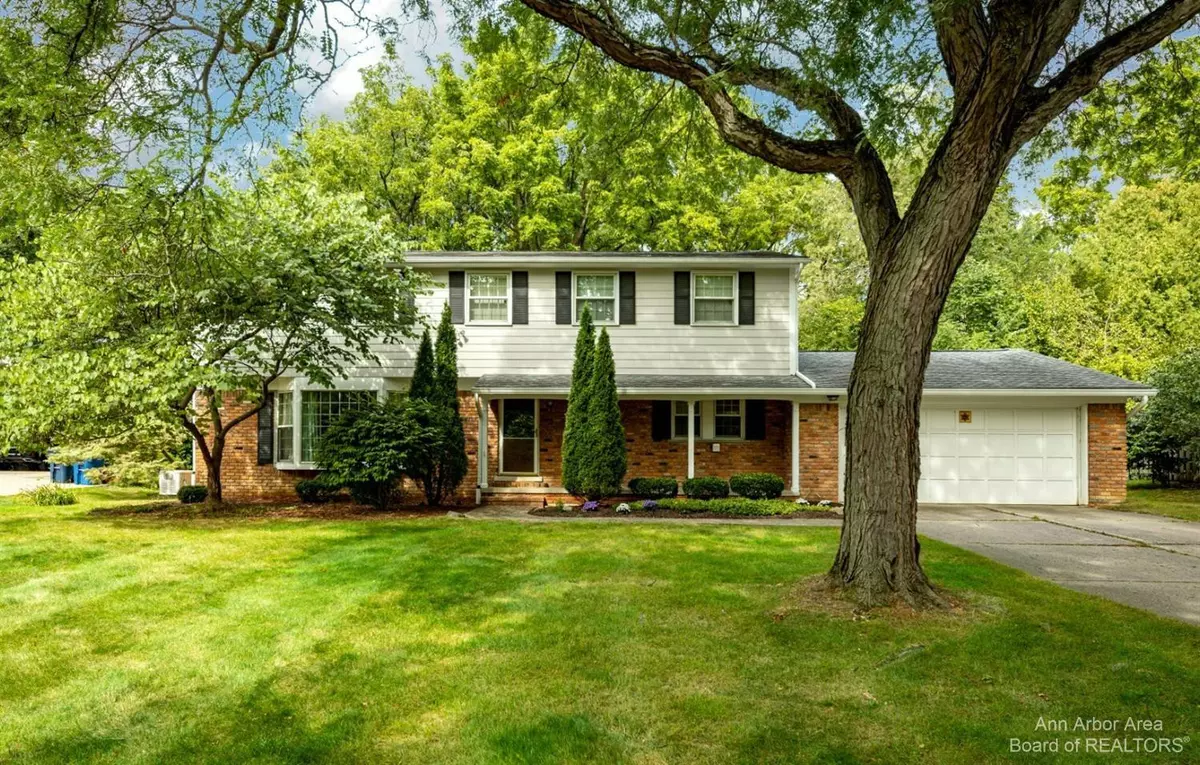$963,000
$850,000
13.3%For more information regarding the value of a property, please contact us for a free consultation.
1509 Sheridan Drive Ann Arbor, MI 48104
5 Beds
4 Baths
2,674 SqFt
Key Details
Sold Price $963,000
Property Type Single Family Home
Sub Type Single Family Residence
Listing Status Sold
Purchase Type For Sale
Square Footage 2,674 sqft
Price per Sqft $360
Municipality Ann Arbor
Subdivision Ann Arbor Hills
MLS Listing ID 23089847
Sold Date 03/23/22
Style Colonial
Bedrooms 5
Full Baths 3
Half Baths 1
HOA Y/N false
Originating Board Michigan Regional Information Center (MichRIC)
Year Built 1960
Annual Tax Amount $13,296
Tax Year 2021
Lot Size 0.680 Acres
Acres 0.68
Property Description
In the heart of Ann Arbor Hills a wide front porch welcomes you to a home filled with natural light and views of beautiful surroundings. Past the classic slate entry, is a warm and inviting living room with hardwood floors, a wood-burning fireplace, and walls of custom cabinetry. Curl up with your favorite book on the seat in front of the big bay window. Adjacent to the living room is a formal dining room for easy entertaining and dinners together. The large kitchen has and lots of counterspace and storage, and areas for eating and family activities. French doors open to a four-season room, lined with custom bookshelves and windows. It is the perfect office space; close to the action at home, but a world away with views of the private yard. Surrounded by towering trees and mature landscap landscaping, this rare 0.68 acre site has a large fenced-in backyard with room for play, barbeques, and gardening. Upstairs are 5 bedrooms and 2 baths including a master suite with a walk-in closet and bath. 3471 square feet includes a basement finished with areas for recreation, storage and a full bath. The Racquet Club and Gallup Park are bike rides away. Convenient to dining, shopping and recreation., Primary Bath, Rec Room: Finished
Location
State MI
County Washtenaw
Area Ann Arbor/Washtenaw - A
Direction Washtenaw to Sheridan
Rooms
Basement Slab, Full
Interior
Interior Features Attic Fan, Ceiling Fans, Ceramic Floor, Garage Door Opener, Generator, Laminate Floor, Security System, Wood Floor, Eat-in Kitchen
Heating Hot Water, Forced Air, Electric, Natural Gas, Radiant Floor
Cooling Central Air
Fireplaces Number 1
Fireplaces Type Wood Burning
Fireplace true
Window Features Skylight(s),Window Treatments
Appliance Dryer, Washer, Disposal, Dishwasher, Microwave, Oven, Range, Refrigerator
Laundry Main Level
Exterior
Exterior Feature Fenced Back, Porch(es)
Parking Features Attached
Utilities Available Storm Sewer Available, Natural Gas Connected, Cable Connected
View Y/N No
Garage Yes
Building
Story 2
Sewer Public Sewer
Water Public
Architectural Style Colonial
Structure Type Other,Hard/Plank/Cement Board,Brick
New Construction No
Schools
Elementary Schools Burns Park
Middle Schools Tappan
High Schools Huron
School District Ann Arbor
Others
Tax ID 09-09-34-404-002
Acceptable Financing Cash, Conventional
Listing Terms Cash, Conventional
Read Less
Want to know what your home might be worth? Contact us for a FREE valuation!

Our team is ready to help you sell your home for the highest possible price ASAP






