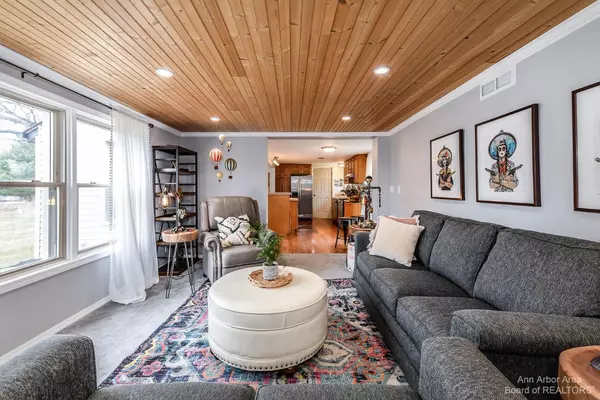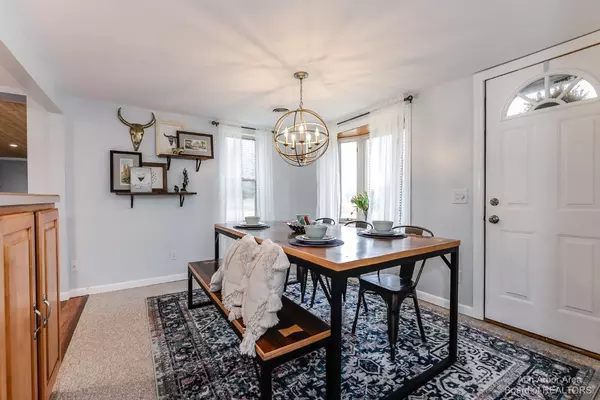$290,000
$280,000
3.6%For more information regarding the value of a property, please contact us for a free consultation.
7621 Sanford Road Howell, MI 48855
2 Beds
1 Bath
1,456 SqFt
Key Details
Sold Price $290,000
Property Type Single Family Home
Sub Type Single Family Residence
Listing Status Sold
Purchase Type For Sale
Square Footage 1,456 sqft
Price per Sqft $199
Subdivision Green Meadows
MLS Listing ID 23089869
Sold Date 06/03/22
Style Ranch
Bedrooms 2
Full Baths 1
HOA Y/N false
Originating Board Michigan Regional Information Center (MichRIC)
Year Built 1940
Annual Tax Amount $1,597
Tax Year 2021
Lot Size 2.000 Acres
Acres 2.0
Lot Dimensions Irregular
Property Description
Nestled on two sunny acres of gently rolling land, you'll find this completely updated open concept ranch home a few minutes north of coveted Howell in beautiful, peaceful Cohoctah Township. Lovely remodeled craft room could be an amazing third bedroom with a window added, or use as the perfect home office. Top rated Howell Schools with low township taxes for the best of both worlds. Enjoy the remodeled bedrooms, living room, & open kitchen updated with all new appliances. Tons of counter space make cooking and baking a delight. Roof, gutters, and high efficiency furnace are all newer. Full bathroom next to the large primary bedroom was redone in 2017. The dining room has a stunning bay window, adding even more character to this thoughtfully laid out and beautifully decorated home. Step th through the doorwall to the back deck, and revel in the peaceful beauty of your property, with hardwoods and pines, and open grassy areas for play or gardening. Park in the spacious detached garage with electric, then head to the second outbuilding perfect for your workshop, or finish for a recreation or entertaining space. As a valuable bonus, the home sits on two one acre parcels, and the second parcel is perked for limitless possibilities!
Location
State MI
County Livingston
Area Ann Arbor/Washtenaw - A
Direction M-59 to Oak Grove North to Sanford. South/East corner
Rooms
Other Rooms Second Garage, Pole Barn
Basement Slab
Interior
Interior Features Ceramic Floor, Water Softener/Owned, Wood Floor, Eat-in Kitchen
Heating Propane, Forced Air, Natural Gas
Cooling Central Air
Fireplace false
Window Features Window Treatments
Appliance Dryer, Washer, Disposal, Dishwasher, Microwave, Oven, Range, Refrigerator
Laundry Main Level
Exterior
Exterior Feature Porch(es), Deck(s)
Garage Spaces 2.0
Utilities Available Cable Connected
View Y/N No
Street Surface Unimproved
Garage Yes
Building
Story 1
Sewer Septic System
Water Well
Architectural Style Ranch
Structure Type Vinyl Siding
New Construction No
Schools
School District Howell
Others
Tax ID 02-26-400-003
Acceptable Financing Cash, Rural Development, Conventional
Listing Terms Cash, Rural Development, Conventional
Read Less
Want to know what your home might be worth? Contact us for a FREE valuation!

Our team is ready to help you sell your home for the highest possible price ASAP






