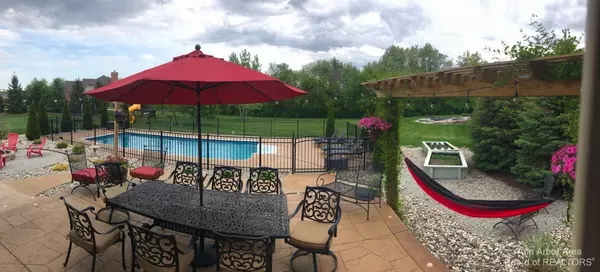$615,000
$614,900
For more information regarding the value of a property, please contact us for a free consultation.
9046 Gooding Drive Saline, MI 48176
4 Beds
3 Baths
2,456 SqFt
Key Details
Sold Price $615,000
Property Type Single Family Home
Sub Type Single Family Residence
Listing Status Sold
Purchase Type For Sale
Square Footage 2,456 sqft
Price per Sqft $250
Municipality York Twp
Subdivision York Meadows
MLS Listing ID 23089791
Sold Date 06/14/22
Style Colonial
Bedrooms 4
Full Baths 2
Half Baths 1
HOA Fees $18
HOA Y/N true
Originating Board Michigan Regional Information Center (MichRIC)
Year Built 2006
Annual Tax Amount $6,007
Tax Year 2021
Lot Size 1.010 Acres
Acres 1.01
Property Description
Absolute perfection!! This turn-key 4 Bed/2.5 bath York Meadows colonial has over 3200 sq.ft. of finished living space (Incl.700 in the LL) and is located at the back of the neighborhood on a private tree-lined lot. The backyard is a true oasis which incl. an inground salt water pool, patio w/fire pit, hammock stand, planting boxes, beautiful landscape and plenty of area to play! The house boasts a kitchen w/granite, tile back splash, walk-in pantry, & large dining area which opens to family room w/gas fireplace. Enjoy the 1st floor study, 1st floor 1/2 bath, and a spacious Primary bedroom suite w/vaulted ceiling, walk in closet, and private bath w/spa sized tiled shower and jetted tub, dual sinks and tile flooring. The 2nd full bath has a tiled bath/shower combo, dual sink, and is steps a away from the conveniently located laundry room. Impeccably fin. lower level has a play house under the stairs, family and work out room, and is plumbed for a future full bath if desired. Newer flooring and carpet throughout, newer roof, and 3 car garage w/storage! Located minutes from Downtown Saline, 10 minutes from Ann Arbor, and a few miles from expressways make for an easy commute to work. Low York twp. taxes. It doesn't get better than this!, Primary Bath, Rec Room: Finished away from the conveniently located laundry room. Impeccably fin. lower level has a play house under the stairs, family and work out room, and is plumbed for a future full bath if desired. Newer flooring and carpet throughout, newer roof, and 3 car garage w/storage! Located minutes from Downtown Saline, 10 minutes from Ann Arbor, and a few miles from expressways make for an easy commute to work. Low York twp. taxes. It doesn't get better than this!, Primary Bath, Rec Room: Finished
Location
State MI
County Washtenaw
Area Ann Arbor/Washtenaw - A
Direction Off Willis Rd between Warner and Platt
Rooms
Basement Full
Interior
Interior Features Ceiling Fans, Ceramic Floor, Garage Door Opener, Water Softener/Owned, Wood Floor, Eat-in Kitchen
Heating Forced Air, Natural Gas, None
Cooling Central Air
Fireplace false
Appliance Disposal, Dishwasher, Microwave, Oven, Range, Refrigerator
Laundry Upper Level
Exterior
Exterior Feature Fenced Back, Porch(es), Patio
Parking Features Attached
Garage Spaces 3.0
Pool Outdoor/Inground
Utilities Available Natural Gas Connected, Cable Connected
View Y/N No
Garage Yes
Building
Lot Description Site Condo
Story 2
Sewer Public Sewer
Water Well
Architectural Style Colonial
Structure Type Vinyl Siding,Brick
New Construction No
Schools
Elementary Schools Harvest
Middle Schools Saline Middle
High Schools Saline High
School District Saline
Others
Tax ID S-19-10-110-027
Acceptable Financing Cash, VA Loan, Conventional
Listing Terms Cash, VA Loan, Conventional
Read Less
Want to know what your home might be worth? Contact us for a FREE valuation!

Our team is ready to help you sell your home for the highest possible price ASAP






