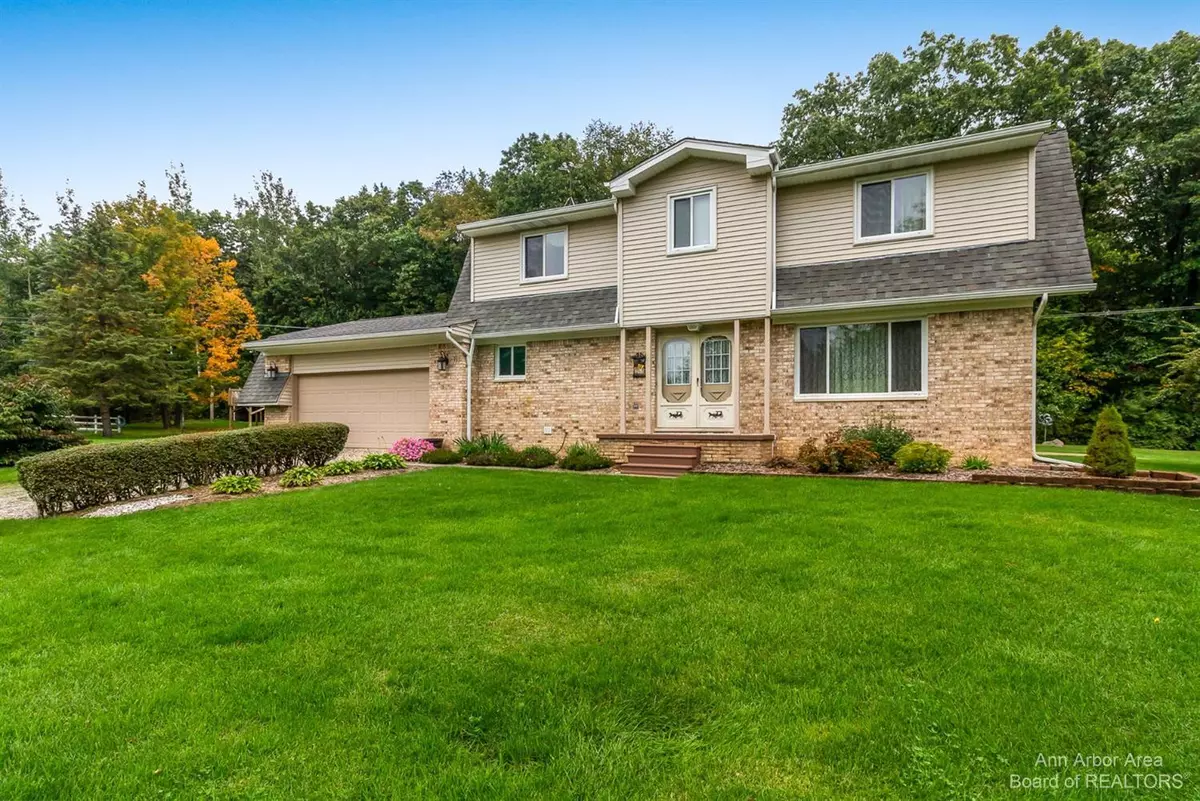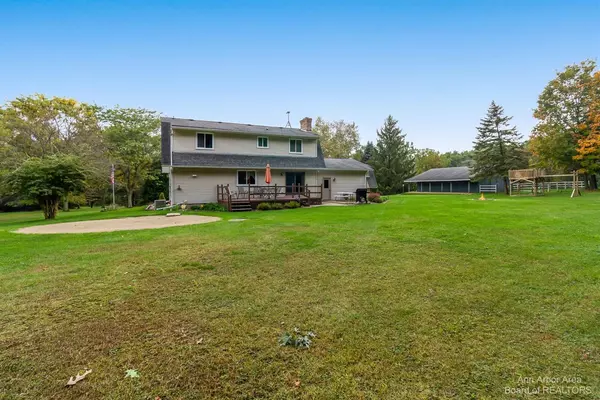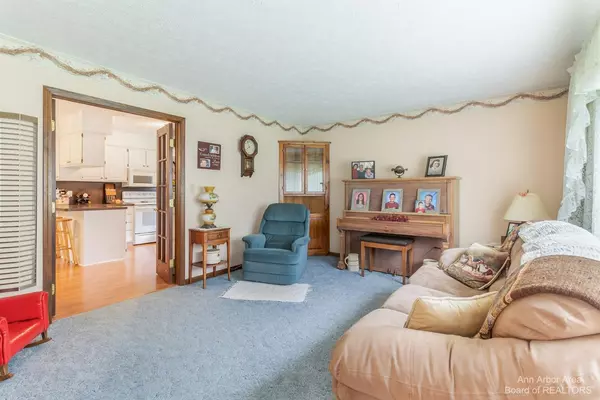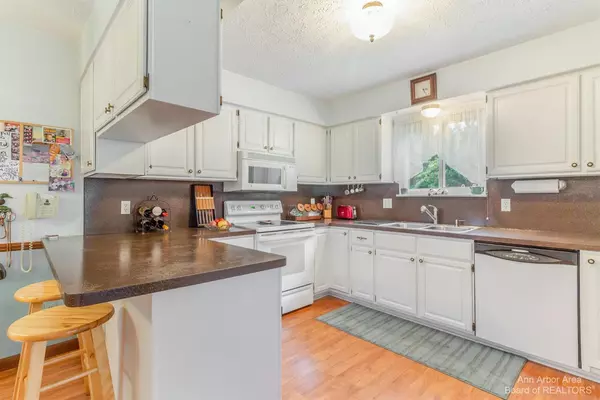$425,000
$434,900
2.3%For more information regarding the value of a property, please contact us for a free consultation.
5388 Sherry Lane Howell, MI 48855
4 Beds
3 Baths
1,934 SqFt
Key Details
Sold Price $425,000
Property Type Single Family Home
Sub Type Single Family Residence
Listing Status Sold
Purchase Type For Sale
Square Footage 1,934 sqft
Price per Sqft $219
Municipality Oceola Twp
MLS Listing ID 23089697
Sold Date 12/21/21
Style Colonial
Bedrooms 4
Full Baths 2
Half Baths 1
HOA Y/N false
Originating Board Michigan Regional Information Center (MichRIC)
Year Built 1973
Annual Tax Amount $2,997
Tax Year 2021
Lot Size 10.050 Acres
Acres 10.05
Lot Dimensions 331x1322
Property Description
If you like privacy, serenity, and viewing wildlife....this is your next home! Wonderful well maintained 2 story home on 10+ acres. More than 1/2 of the property is mature woods! Located at the end of a private drive 4 bedrooms 2.5 baths! Formal living room & informal family room with a wood burning fire place! Open floor plan, family, dining, and kitchen all have wonderful access & views of the nature and wildlife in your back yard. Patio, Large Deck! First floor laundry! 4 bedrooms on 2nd level, master bedroom has walk in closet & a full bath! Many updates: Vinyl replacement windows throughout, Whole Home water filter, new refrigerator & water heater! Full basement, central air, Kinetco Water Softner! 30 x 40 pole barn, 1/2 set up for horses with 2 stalls, feed / tack room, paddock area area & fenced pasture area & 1/2 set up as a work shop 18 x 40 overhang with deck for additional storage under roof! 18 x 32 leanto!, Primary Bath
Location
State MI
County Livingston
Area Ann Arbor/Washtenaw - A
Direction US 23 to Clyde Rd, West on Clyde to Sherry Lane
Rooms
Other Rooms Pole Barn
Basement Full
Interior
Interior Features Ceiling Fans, Ceramic Floor, Garage Door Opener, Laminate Floor, Water Softener/Owned, Wood Floor
Heating Oil, Forced Air, Natural Gas
Cooling Central Air
Fireplaces Number 1
Fireplaces Type Wood Burning
Fireplace true
Window Features Window Treatments
Appliance Dryer, Washer, Dishwasher, Microwave, Oven, Range, Refrigerator
Laundry Main Level
Exterior
Exterior Feature Fenced Back, Porch(es), Patio, Deck(s)
Parking Features Attached
Garage Spaces 2.0
Utilities Available Natural Gas Available, Natural Gas Connected
View Y/N No
Street Surface Unimproved
Garage Yes
Building
Story 2
Sewer Septic System
Water Well
Architectural Style Colonial
New Construction No
Schools
School District Howell
Others
Tax ID 470704400016
Acceptable Financing Cash, FHA, VA Loan, Conventional
Listing Terms Cash, FHA, VA Loan, Conventional
Read Less
Want to know what your home might be worth? Contact us for a FREE valuation!

Our team is ready to help you sell your home for the highest possible price ASAP






