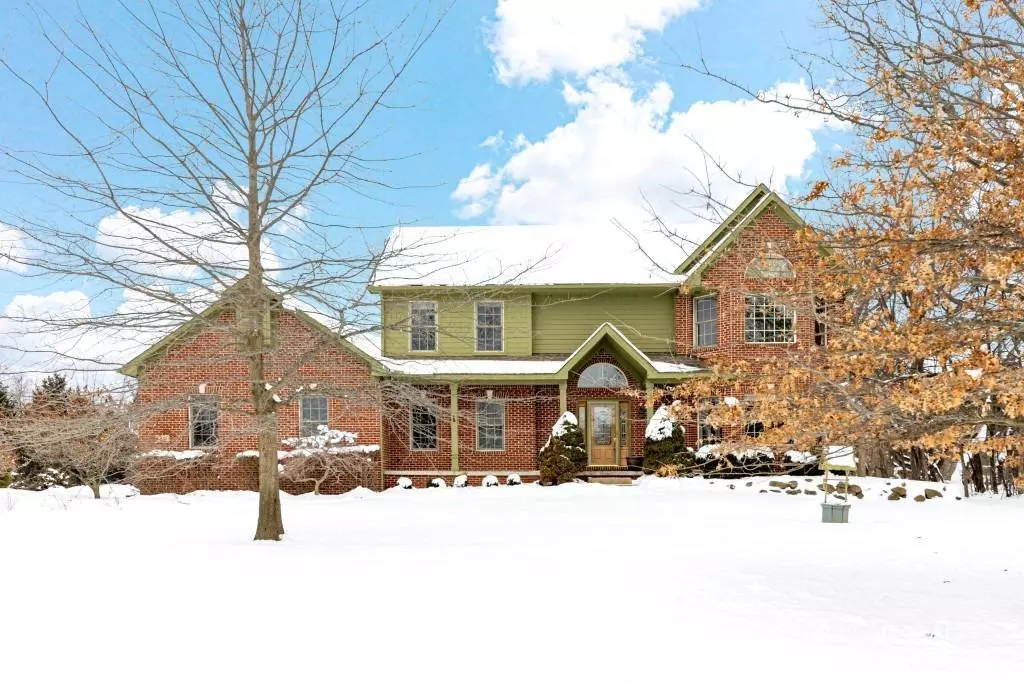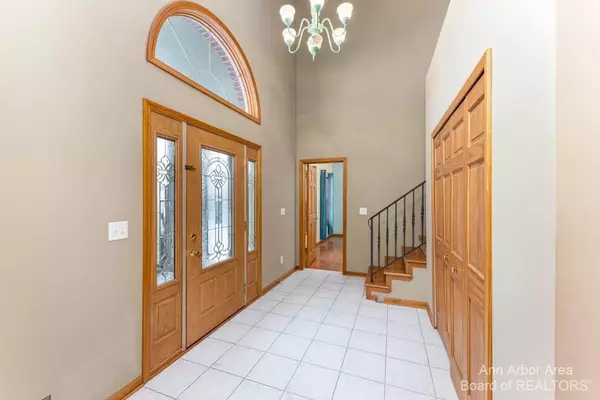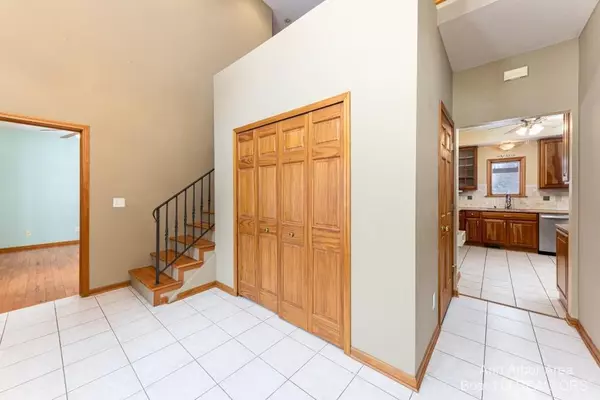$457,500
$450,000
1.7%For more information regarding the value of a property, please contact us for a free consultation.
8251 Glen Haven Drive Howell, MI 48843
5 Beds
4 Baths
2,434 SqFt
Key Details
Sold Price $457,500
Property Type Single Family Home
Sub Type Single Family Residence
Listing Status Sold
Purchase Type For Sale
Square Footage 2,434 sqft
Price per Sqft $187
Municipality Hartland Twp
Subdivision Glen Haven Condo
MLS Listing ID 23089613
Sold Date 03/14/22
Style Colonial
Bedrooms 5
Full Baths 3
Half Baths 1
HOA Fees $20/ann
HOA Y/N true
Originating Board Michigan Regional Information Center (MichRIC)
Year Built 2002
Annual Tax Amount $4,152
Tax Year 2021
Lot Size 0.846 Acres
Acres 0.85
Property Description
Don't miss this beautiful home in the highly desirable San Marino subdivision! The home features 2434 square feet above grade, 5 bedrooms and 3.5 baths. Hardwood floors throughout. Beautiful cherry kitchen with quartz counters and stainless steel appliances. Living room features many windows and a stunning gas fireplace with Pewabic art-tile and oak mantlepiece. The master bedroom is generously lit with huge windows. The basement has been recently remodeled with an egress window, family room and full bath. The current owners also added on to the garage for a third parking space, for additional parking and workshop space. The cedar deck has been recently expanded and upgraded. The private lot is nearly an acre and contains many beautiful, mature trees. Award winning Hartland Schools. Easy a access to shopping, highways, with Ann Arbor, Brighton and the Detroit area all within a quick drive. Offer Received. Highest and Best offers are do on Monday, 2/14 at 5:00pm., Primary Bath, Rec Room: Partially Finished, Rec Room: Finished
Location
State MI
County Livingston
Area Ann Arbor/Washtenaw - A
Direction M-59 to Clover Ridge Dr to Thorn Ridge Dr. to Glen Haven Dr.
Rooms
Basement Slab
Interior
Interior Features Ceramic Floor, Garage Door Opener, Wood Floor, Eat-in Kitchen
Heating Forced Air, Natural Gas, None
Cooling Central Air
Fireplaces Number 1
Fireplace true
Window Features Window Treatments
Appliance Dryer, Washer, Disposal, Dishwasher, Microwave, Oven, Range, Refrigerator
Laundry Upper Level
Exterior
Exterior Feature Porch(es), Deck(s)
Parking Features Attached
Garage Spaces 3.0
Utilities Available Natural Gas Connected
View Y/N No
Garage Yes
Building
Lot Description Site Condo
Story 2
Sewer Septic System
Water Well
Architectural Style Colonial
Structure Type Hard/Plank/Cement Board,Brick
New Construction No
Schools
School District Hartland
Others
Tax ID 08-30-301-008
Acceptable Financing Cash, Conventional
Listing Terms Cash, Conventional
Read Less
Want to know what your home might be worth? Contact us for a FREE valuation!

Our team is ready to help you sell your home for the highest possible price ASAP






