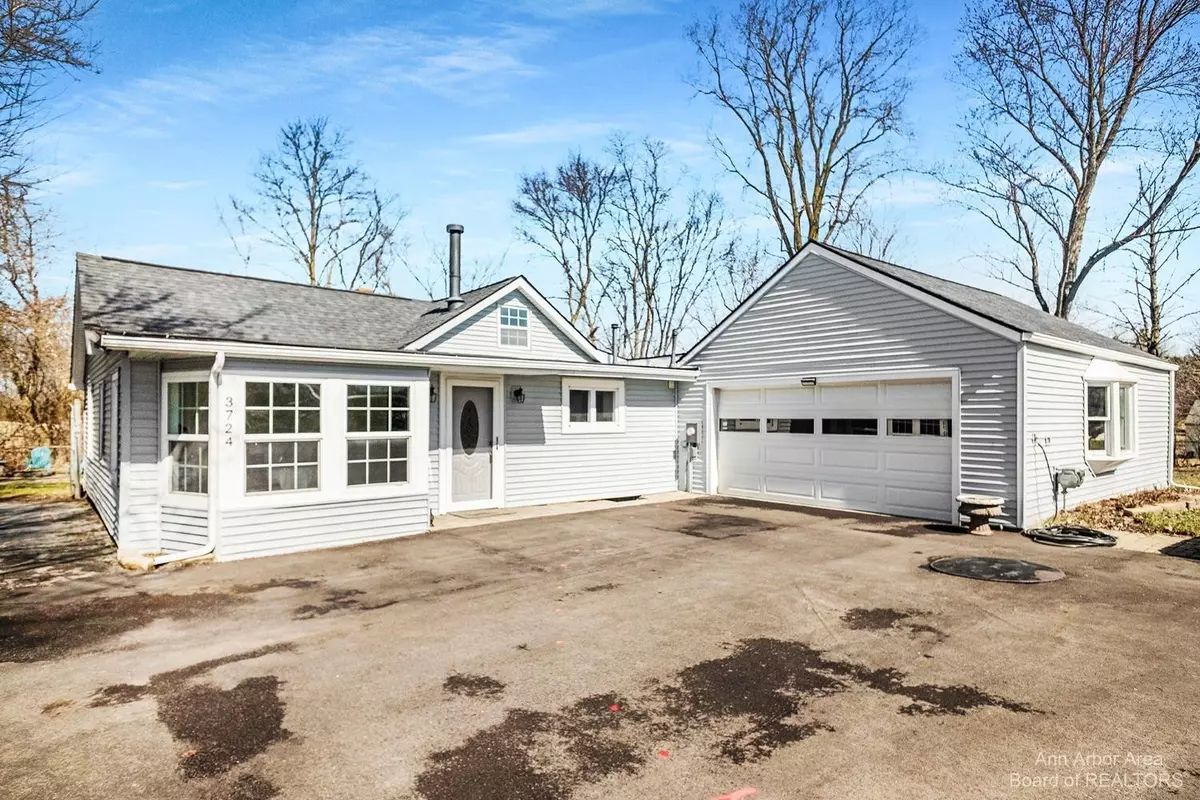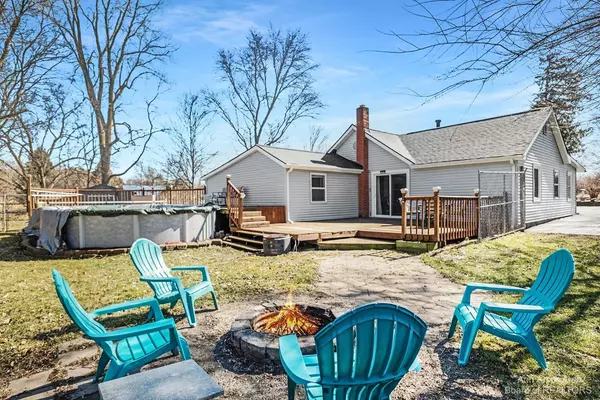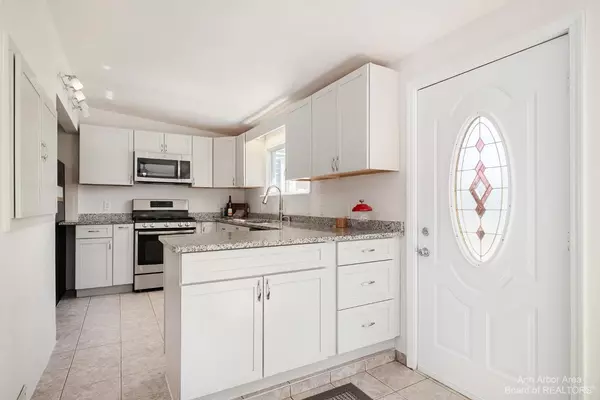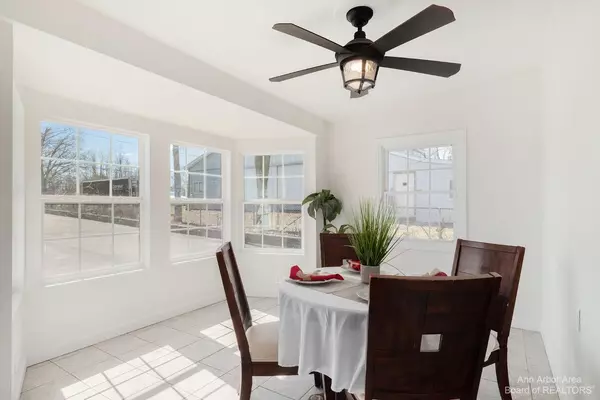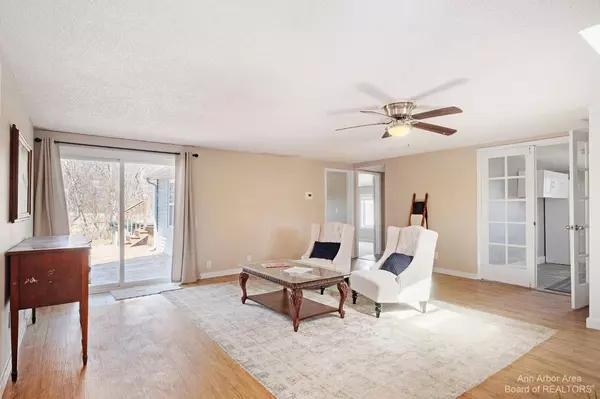$235,000
$225,000
4.4%For more information regarding the value of a property, please contact us for a free consultation.
3724 E Michigan Avenue Clinton, MI 49236
4 Beds
2 Baths
1,505 SqFt
Key Details
Sold Price $235,000
Property Type Single Family Home
Sub Type Single Family Residence
Listing Status Sold
Purchase Type For Sale
Square Footage 1,505 sqft
Price per Sqft $156
Municipality Clinton Vllg
MLS Listing ID 23089665
Sold Date 05/03/22
Style Ranch
Bedrooms 4
Full Baths 1
Half Baths 1
HOA Y/N false
Originating Board Michigan Regional Information Center (MichRIC)
Annual Tax Amount $1,342
Tax Year 2021
Lot Size 0.670 Acres
Acres 0.67
Property Description
**Multiple offers received. All offers due by Sunday March 27th at 2pm.*** Welcome Home to 3724 E Michigan Ave, nestled on the edge of the Village of Clinton. A fantastic location to enjoy the charm of the village along with the privacy of this spacious yard. This freshly painted ranch offers a recently remodeled Kitchen, 2 updated bathrooms, newer roof, newer septic system, newer driveway and much more. Comfort features to include, a spacious breakfast area, Gas fireplace, a large deck with an upper-level surrounding an above ground pool. Mostly fenced in yard, area for a bonfire, extra large shed and a spacious side yard for fun and games. BATVAI
Location
State MI
County Lenawee
Area Ann Arbor/Washtenaw - A
Direction E Michigan Ave, just East of Jackson Rd
Rooms
Other Rooms Shed(s)
Basement Crawl Space, Slab, Partial
Interior
Interior Features Ceiling Fans, Ceramic Floor, Garage Door Opener, Water Softener/Owned, Wood Floor
Heating Forced Air
Cooling Window Unit(s), Wall Unit(s), Central Air
Fireplaces Number 1
Fireplaces Type Gas Log
Fireplace true
Window Features Skylight(s),Window Treatments
Appliance Dryer, Washer, Dishwasher, Microwave, Oven, Range, Refrigerator, Trash Compactor
Laundry Main Level
Exterior
Exterior Feature Fenced Back, Deck(s)
Parking Features Attached
Garage Spaces 2.0
Pool Outdoor/Above
View Y/N No
Garage Yes
Building
Story 1
Sewer Septic System
Water Well
Architectural Style Ranch
Structure Type Vinyl Siding
New Construction No
Schools
School District Clinton
Others
Tax ID CL6104131000
Acceptable Financing Cash, FHA, VA Loan, Conventional
Listing Terms Cash, FHA, VA Loan, Conventional
Read Less
Want to know what your home might be worth? Contact us for a FREE valuation!

Our team is ready to help you sell your home for the highest possible price ASAP


