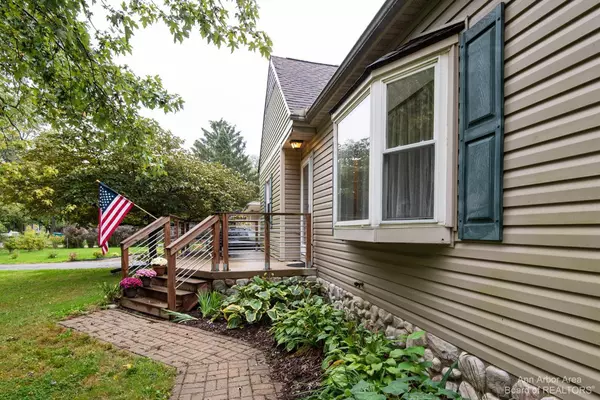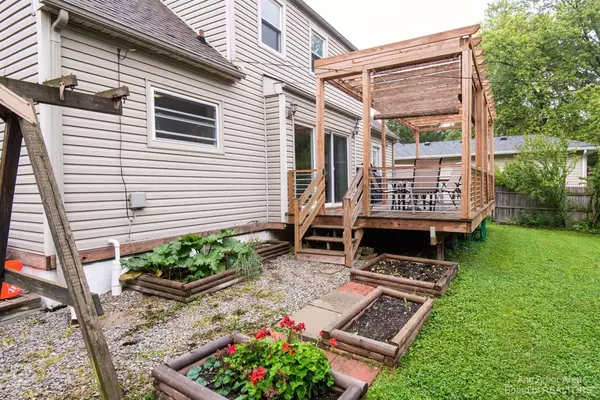$260,000
$260,000
For more information regarding the value of a property, please contact us for a free consultation.
2405 Burns Avenue Ypsilanti, MI 48197
3 Beds
2 Baths
1,544 SqFt
Key Details
Sold Price $260,000
Property Type Single Family Home
Sub Type Single Family Residence
Listing Status Sold
Purchase Type For Sale
Square Footage 1,544 sqft
Price per Sqft $168
Municipality Ypsilanti Twp
Subdivision Washtenaw Club View
MLS Listing ID 23089586
Sold Date 11/29/21
Style Bungalow
Bedrooms 3
Full Baths 1
Half Baths 1
HOA Y/N false
Originating Board Michigan Regional Information Center (MichRIC)
Year Built 1950
Annual Tax Amount $3,151
Tax Year 2021
Lot Size 8,276 Sqft
Acres 0.19
Property Description
Charming story and a half in Ypsilanti's desirable Club View neighborhood. Burns is a quiet street with mature trees and homes showing pride of ownership like 2405. Front yard has a concrete patio with a paver walkway. Out back there's an expansive deck built 2016 which helps marry inside and outside spaces for entertaining guests. Rear elevation slopes away from the home leading to an expansive backyard. Walking inside you'll be greeted with hardwood floors and lots of natural light from the front bay windows. There's a dining room with sliding door to back deck, an updated kitchen and first-floor master suite with a spacious 4-piece bathroom (tub and shower). Upstairs are two bedrooms, one with exposed rafters and a walk-in closet. Built-in shelving, a powder room and additional storage in the roof's eaves complete the upstairs. Laundry and mechanical areas as well as plenty of space for storage, crafts or games are in the full basement. Easy commute to Ann Arbor, Detroit and surrounding areas.
Location
State MI
County Washtenaw
Area Ann Arbor/Washtenaw - A
Direction Washtenaw Ave to N Hewitt to Burns Ave.
Rooms
Basement Slab, Full
Interior
Interior Features Ceiling Fans, Ceramic Floor, Wood Floor, Eat-in Kitchen
Heating Forced Air, Natural Gas
Fireplaces Number 1
Fireplace true
Appliance Dryer, Washer, Dishwasher, Microwave, Oven, Range, Refrigerator
Laundry Lower Level
Exterior
Exterior Feature Porch(es), Deck(s)
Utilities Available Natural Gas Connected
View Y/N No
Garage No
Building
Story 1
Sewer Public Sewer
Water Public
Architectural Style Bungalow
Structure Type Vinyl Siding
New Construction No
Others
Tax ID K-11-07-163-009
Acceptable Financing Cash, FHA, VA Loan, MSHDA, Conventional
Listing Terms Cash, FHA, VA Loan, MSHDA, Conventional
Read Less
Want to know what your home might be worth? Contact us for a FREE valuation!

Our team is ready to help you sell your home for the highest possible price ASAP






