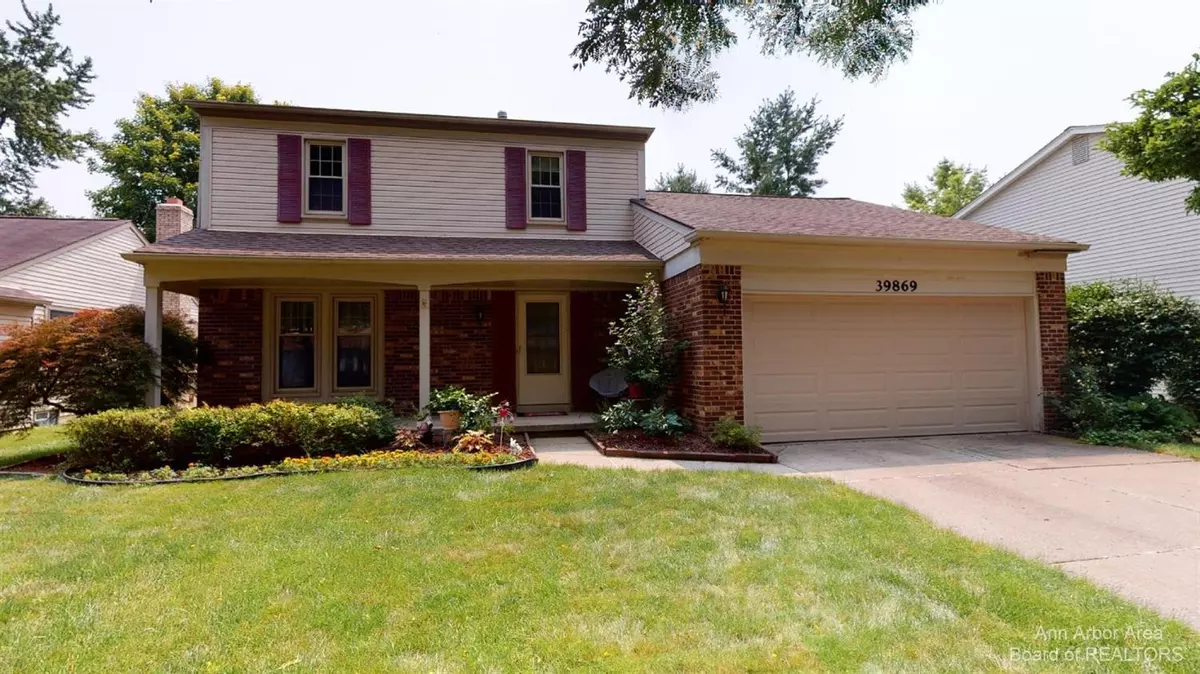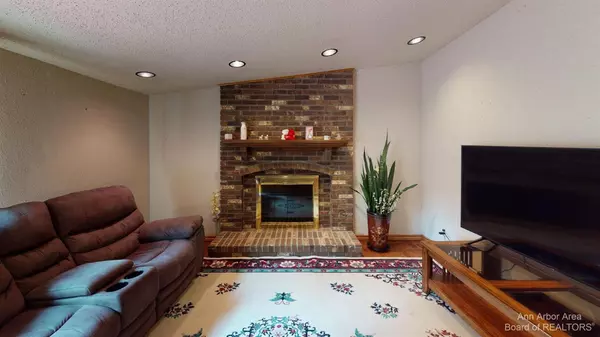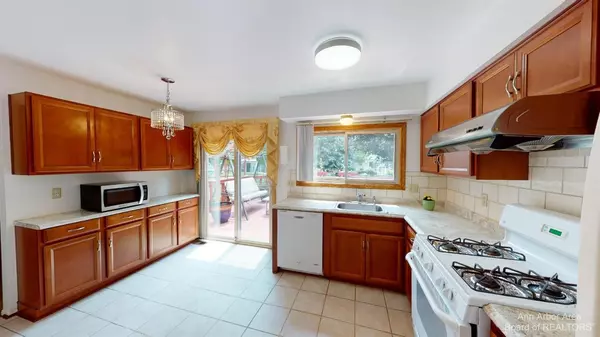$257,500
$255,000
1.0%For more information regarding the value of a property, please contact us for a free consultation.
39869 Fox Valley Drive Canton, MI 48188
3 Beds
2 Baths
1,645 SqFt
Key Details
Sold Price $257,500
Property Type Single Family Home
Sub Type Single Family Residence
Listing Status Sold
Purchase Type For Sale
Square Footage 1,645 sqft
Price per Sqft $156
Municipality Canton Twp
Subdivision Brookside Village Sub 2
MLS Listing ID 23089422
Sold Date 10/29/21
Style Colonial
Bedrooms 3
Full Baths 1
Half Baths 1
HOA Y/N false
Originating Board Michigan Regional Information Center (MichRIC)
Year Built 1983
Annual Tax Amount $3,204
Tax Year 2021
Lot Size 7,187 Sqft
Acres 0.17
Property Description
Check out the virtual tour! This Canton Schools, Brookside Village , 3-BR, 2(1 1)-BA home is ready to move in! The entry level has two nice sized living spaces; one of which has a wood burning fireplace with a brick surround and sliding door to the super-sized deck. Also included in the entry level is the dining room and a nice sized kitchen with lots of cabinet and cupboard space and another sliding door leading to the deck. The upper level features three good sized bedrooms and a full bathroom. The owner's BR has direct access to the full BA. The full basement is a good for a rec room and is also where the laundry is located. There is a 2-car attached garage. The backyard is a relaxing space to garden/entertain. You're going to love the mature trees in the friendly, family oriented neigh neighborhood in addition to the nearby neighborhood park. Convenient to shopping, entertainment, expressways, and the surrounding cities if you commute. The roof is only 5-years old. HVAC is 14-yrs old., Rec Room: Space
Location
State MI
County Wayne
Area Ann Arbor/Washtenaw - A
Direction Cherry Hill to Meadowlake to Fox Valley
Rooms
Basement Full
Interior
Interior Features Ceramic Floor, Garage Door Opener, Wood Floor, Eat-in Kitchen
Heating Forced Air, Natural Gas
Cooling Central Air
Fireplaces Number 1
Fireplaces Type Wood Burning
Fireplace true
Appliance Dryer, Washer, Disposal, Dishwasher, Oven, Range, Refrigerator
Laundry Lower Level
Exterior
Exterior Feature Deck(s)
Parking Features Attached
Garage Spaces 2.0
Utilities Available Storm Sewer Available, Natural Gas Connected, Cable Connected
View Y/N No
Garage Yes
Building
Lot Description Sidewalk
Story 2
Sewer Public Sewer
Water Public
Architectural Style Colonial
Structure Type Vinyl Siding,Brick
New Construction No
Schools
Elementary Schools Erikkson Elementary
Middle Schools Discovery Middle
High Schools Plymouth, Canton, Or Salem High
Others
Tax ID 71093020334000
Acceptable Financing Cash, Conventional
Listing Terms Cash, Conventional
Read Less
Want to know what your home might be worth? Contact us for a FREE valuation!

Our team is ready to help you sell your home for the highest possible price ASAP






