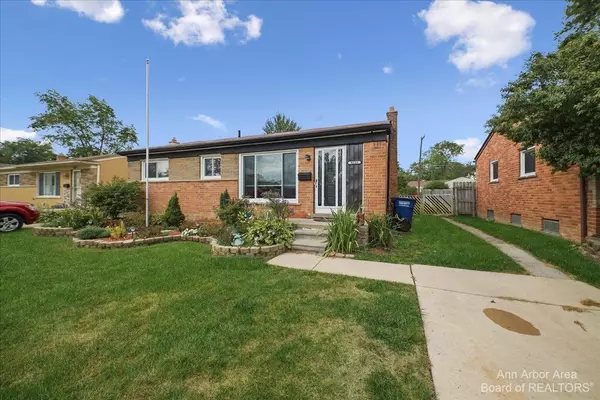$177,000
$189,000
6.3%For more information regarding the value of a property, please contact us for a free consultation.
8225 N Hubbard Street Westland, MI 48185
3 Beds
1 Bath
954 SqFt
Key Details
Sold Price $177,000
Property Type Single Family Home
Sub Type Single Family Residence
Listing Status Sold
Purchase Type For Sale
Square Footage 954 sqft
Price per Sqft $185
Municipality Westland
MLS Listing ID 23089238
Sold Date 12/28/21
Style Ranch
Bedrooms 3
Full Baths 1
HOA Y/N false
Originating Board Michigan Regional Information Center (MichRIC)
Year Built 1956
Annual Tax Amount $2,381
Tax Year 2021
Lot Size 5,489 Sqft
Acres 0.13
Lot Dimensions 5,663 SqFtLot w/d: 50x110
Property Description
Lovely 3 bedrooms, 1 bath brick ranch in the very sought out Livonia Public Schools community. Previously was the model house of the neighborhood. This home offers many updated features: Open concept kitchen with newer cabinets, granite counter tops, recessed lighting in kitchen, family room and bathroom, hard wood floors throughout the whole house, new front picture window in 2015. Custom landscaping flower beds in the front and covered porch and firepit on paver bricks in the fenced-in back yard. The full basement is structured with massive support beams and is awaiting your finishing touches. This house won't last. Book your showing today!
Location
State MI
County Wayne
Area Ann Arbor/Washtenaw - A
Direction Ann Arbor Trail (West) to Hubbard (North)
Rooms
Other Rooms Shed(s)
Basement Full
Interior
Interior Features Ceiling Fans, Wood Floor, Eat-in Kitchen
Heating Hot Water, Natural Gas
Cooling Central Air
Fireplaces Number 1
Fireplace true
Window Features Window Treatments
Appliance Disposal, Dishwasher, Oven, Range, Refrigerator
Laundry Lower Level
Exterior
Exterior Feature Fenced Back, Porch(es), Patio, Deck(s)
Utilities Available Natural Gas Connected
View Y/N No
Garage No
Building
Lot Description Sidewalk
Story 1
Sewer Public Sewer
Water Public
Architectural Style Ranch
Structure Type Brick
New Construction No
Schools
Elementary Schools Hayes Elementary School
Middle Schools Emerson Middle School
High Schools Franklin High School
School District Livonia
Others
Tax ID 56-010-02-1118-000
Acceptable Financing Cash, FHA, VA Loan, Conventional
Listing Terms Cash, FHA, VA Loan, Conventional
Read Less
Want to know what your home might be worth? Contact us for a FREE valuation!

Our team is ready to help you sell your home for the highest possible price ASAP






