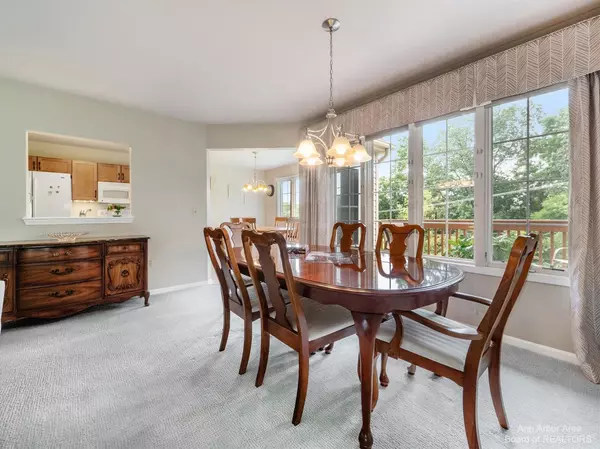$360,000
$359,900
For more information regarding the value of a property, please contact us for a free consultation.
569 Lancaster Court Saline, MI 48176
2 Beds
2 Baths
1,451 SqFt
Key Details
Sold Price $360,000
Property Type Condo
Sub Type Condominium
Listing Status Sold
Purchase Type For Sale
Square Footage 1,451 sqft
Price per Sqft $248
Municipality Saline City
Subdivision Brecon Village Condo
MLS Listing ID 23089215
Sold Date 09/14/21
Style Ranch
Bedrooms 2
Full Baths 2
HOA Fees $398/mo
HOA Y/N true
Originating Board Michigan Regional Information Center (MichRIC)
Year Built 1999
Annual Tax Amount $6,810
Tax Year 2021
Property Description
Located in Saline on the campus of Brecon Village is this wonderful 1,451 sq ft 2 bedroom 2 full baths condominium. The flooring has been updated along with shaker styled cabinets and the Corian kitchen counters. It is a open floor plan that also has a full walk-out basement plus an attached garage. Extra storage space that might exist in a downsizing household is available in this basement that has high ceilings and been updated with additional electrical. The 1.5 car garage offers room at the front for a shop space or bike storage for the homeowner who still wants to have some hobbies or activities at home. The Brecon campus offers many opportunities for the 55+ community it serves. Brecon offers outings around the area including plays, shopping, events and meals. In the main building th there are; free exercise classes, private massage therapy, gathering rooms, a chapel, a library & a couple award winning dinning rooms that serve three meals a day if you are not up to cooking at home. Daily breakfast for two is provided with the association fee along with top notch maintenance of the buildings and grounds (including all snow removal). Ask about the EVH Continuum of Care'' offered, it is part of the plan to better take care of you., Primary Bath, Rec Room: Space there are; free exercise classes, private massage therapy, gathering rooms, a chapel, a library & a couple award winning dinning rooms that serve three meals a day if you are not up to cooking at home. Daily breakfast for two is provided with the association fee along with top notch maintenance of the buildings and grounds (including all snow removal). Ask about the EVH Continuum of Care'' offered, it is part of the plan to better take care of you., Primary Bath, Rec Room: Space
Location
State MI
County Washtenaw
Area Ann Arbor/Washtenaw - A
Direction West off N Ann Arbor Street North of Bennett and South of Harper
Rooms
Basement Walk Out, Full
Interior
Interior Features Ceiling Fans, Eat-in Kitchen
Heating Forced Air, Natural Gas
Cooling Central Air
Fireplace false
Window Features Window Treatments
Appliance Dryer, Washer, Disposal, Dishwasher, Oven, Range, Refrigerator
Laundry Main Level
Exterior
Exterior Feature Balcony, Patio, Deck(s)
Parking Features Attached
Utilities Available Storm Sewer Available, Natural Gas Connected, Cable Connected
View Y/N No
Garage Yes
Building
Lot Description Sidewalk
Story 1
Sewer Public Sewer
Water Public
Architectural Style Ranch
Structure Type Vinyl Siding,Brick
New Construction No
Schools
School District Saline
Others
HOA Fee Include Snow Removal,Lawn/Yard Care
Tax ID 18-13-36-335-019
Acceptable Financing Cash, FHA, VA Loan, Conventional
Listing Terms Cash, FHA, VA Loan, Conventional
Read Less
Want to know what your home might be worth? Contact us for a FREE valuation!

Our team is ready to help you sell your home for the highest possible price ASAP






