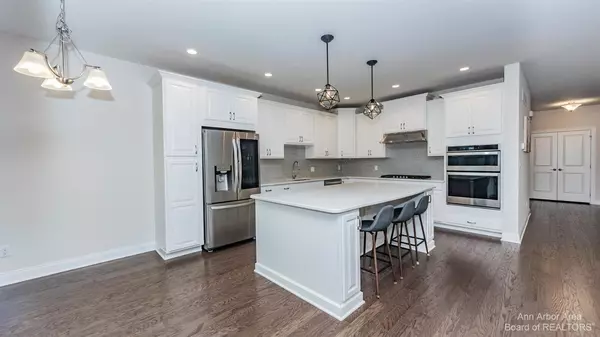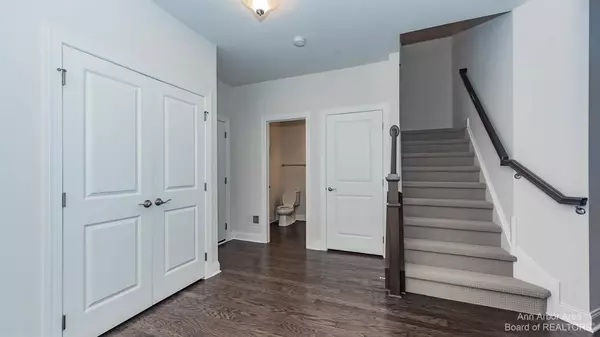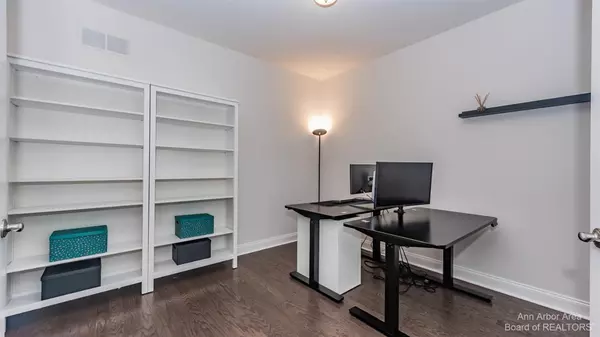$615,000
$625,000
1.6%For more information regarding the value of a property, please contact us for a free consultation.
3212 Brackley Drive Ann Arbor, MI 48105
3 Beds
3 Baths
2,629 SqFt
Key Details
Sold Price $615,000
Property Type Condo
Sub Type Condominium
Listing Status Sold
Purchase Type For Sale
Square Footage 2,629 sqft
Price per Sqft $233
Municipality Ann Arbor
Subdivision North Oaks Condo
MLS Listing ID 23089245
Sold Date 12/16/21
Style Colonial
Bedrooms 3
Full Baths 2
Half Baths 1
HOA Fees $365/mo
HOA Y/N true
Originating Board Michigan Regional Information Center (MichRIC)
Year Built 2019
Annual Tax Amount $12,958
Tax Year 2021
Property Description
Check out the virtual tour!!! North Oaks Denton-Georgetown Villa! Like a new home and no waiting for construction to be completed. UPGRADES galore including; expanded great room, luxurious master bath package, upgraded kitchen cabinets, hardwood flooring throughout the entire entry level and in the upper level loft area, level 4 quartz countertops in the kitchen and level 2 in the bathrooms, upgraded ceramic tile, gourmet kitchen with a built-in 36'' gas cooktop, and so much more! North Oaks community is in high demand for many reasons as the amenities are unparalleled in the Ann Arbor area featuring an amazing clubhouse with a large sitting area, game area, bar, kitchen, yoga room, weight and aerobic room, balcony overlooking the two pools, locker rooms, and more. Exceptionally priced, gr great location in the community and the community is in a great location in NE Ann Arbor. Convenient to expressways, North Campus, UM and St. Joe Hospitals, Toyota, Domino's Farms, etc., Primary Bath, Rec Room: Space
Location
State MI
County Washtenaw
Area Ann Arbor/Washtenaw - A
Direction GPS
Rooms
Basement Full
Interior
Interior Features Ceramic Floor, Garage Door Opener, Wood Floor, Eat-in Kitchen
Heating Forced Air, Natural Gas
Cooling Central Air
Fireplace false
Window Features Window Treatments
Appliance Dryer, Washer, Disposal, Dishwasher, Microwave, Oven, Range, Refrigerator
Laundry Upper Level
Exterior
Exterior Feature Deck(s)
Parking Features Attached
Garage Spaces 2.0
Pool Outdoor/Inground
Utilities Available Storm Sewer Available, Natural Gas Connected, Cable Connected
Amenities Available Walking Trails, Club House, Fitness Center, Meeting Room, Playground, Pool
View Y/N No
Garage Yes
Building
Lot Description Sidewalk, Site Condo
Story 2
Sewer Public Sewer
Water Public
Architectural Style Colonial
Structure Type Hard/Plank/Cement Board
New Construction No
Schools
Elementary Schools Logan
Middle Schools Clague
High Schools Skyline
School District Ann Arbor
Others
HOA Fee Include Water,Trash,Snow Removal,Sewer,Lawn/Yard Care
Tax ID 09-09-10-402-159
Acceptable Financing Cash, Conventional
Listing Terms Cash, Conventional
Read Less
Want to know what your home might be worth? Contact us for a FREE valuation!

Our team is ready to help you sell your home for the highest possible price ASAP







