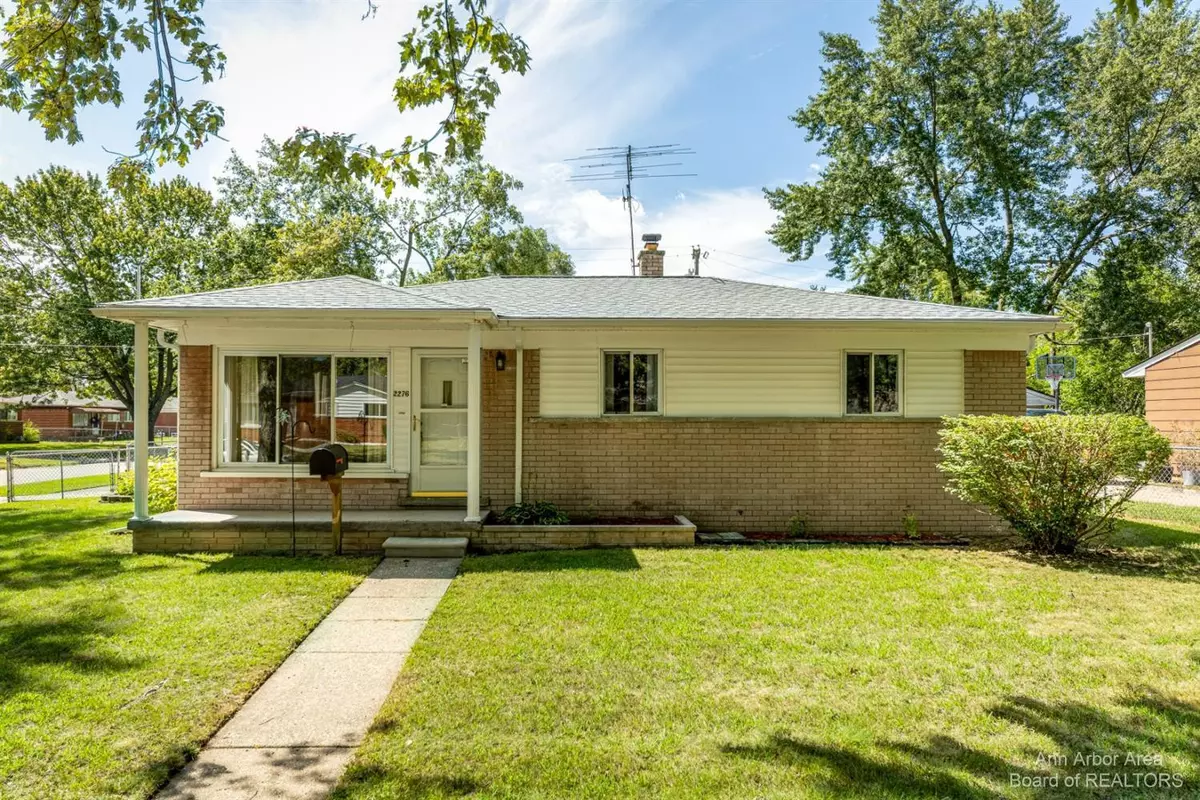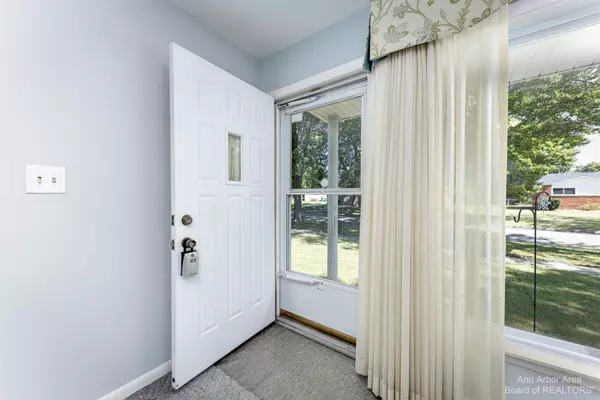$187,000
$179,000
4.5%For more information regarding the value of a property, please contact us for a free consultation.
2276 George Avenue Ypsilanti, MI 48198
3 Beds
2 Baths
950 SqFt
Key Details
Sold Price $187,000
Property Type Single Family Home
Sub Type Single Family Residence
Listing Status Sold
Purchase Type For Sale
Square Footage 950 sqft
Price per Sqft $196
Municipality Ypsilanti Twp
Subdivision Nancy Park No 7
MLS Listing ID 23089165
Sold Date 10/30/21
Style Ranch
Bedrooms 3
Full Baths 2
HOA Y/N false
Originating Board Michigan Regional Information Center (MichRIC)
Year Built 1958
Annual Tax Amount $2,152
Tax Year 2021
Lot Size 7,841 Sqft
Acres 0.18
Lot Dimensions 120x66
Property Description
Charming brick ranch with 3 bedrooms and 2 baths has been cherished by the same family for over 50 years. This well-built home has freshly painted plaster walls and hardwood floors that have been protected all these years by carpet. It lives large with a total square footage of approximately 1700 square feet including the finished basement. It has a rec room, the 2nd bath, and an office that could be transformed to a 4th bedroom by adding an egress window. The large 3-season porch has seen many neighborhood and family celebrations, and evenings watching the children chase fireflies in the large fenced-in yard. The 2.5 car garage has a workbench area and an attached storage shed. Located on a tree-lined street minutes from Depot Town and EMU. Close to parks and easy access to I-94., Rec Roo Room: Finished
Location
State MI
County Washtenaw
Area Ann Arbor/Washtenaw - A
Direction From South Grove, turn left on Harry, right on George.
Rooms
Basement Full
Interior
Interior Features Ceiling Fans, Garage Door Opener, Security System, Wood Floor, Eat-in Kitchen
Heating Forced Air, Natural Gas
Cooling Central Air
Fireplace false
Window Features Window Treatments
Appliance Dryer, Washer, Disposal, Dishwasher, Freezer, Microwave, Oven, Range, Refrigerator
Laundry Lower Level
Exterior
Exterior Feature Fenced Back, Porch(es)
Utilities Available Storm Sewer Available, Natural Gas Connected, Cable Connected
View Y/N No
Garage Yes
Building
Lot Description Sidewalk
Story 1
Sewer Public Sewer
Water Public
Architectural Style Ranch
Structure Type Brick,Aluminum Siding
New Construction No
Schools
Elementary Schools Rawnsonville Elementary
Middle Schools Mcbride Middle School
High Schools Belleville High School
School District Van Buren
Others
Tax ID K-11-14-441-001
Acceptable Financing Cash, FHA, VA Loan, Conventional
Listing Terms Cash, FHA, VA Loan, Conventional
Read Less
Want to know what your home might be worth? Contact us for a FREE valuation!

Our team is ready to help you sell your home for the highest possible price ASAP






