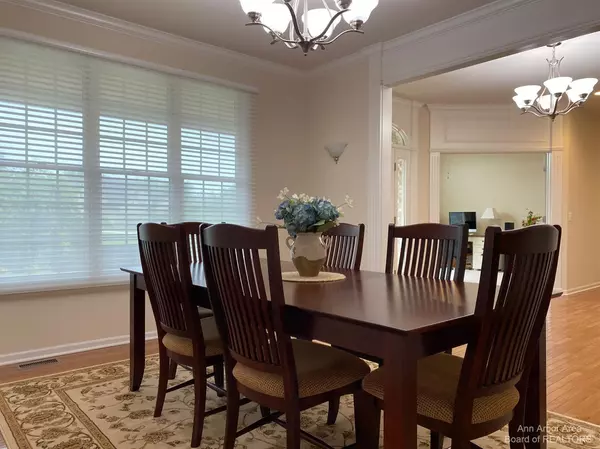$570,000
$550,000
3.6%For more information regarding the value of a property, please contact us for a free consultation.
9050 McKendry Drive Saline, MI 48176
3 Beds
3 Baths
2,680 SqFt
Key Details
Sold Price $570,000
Property Type Single Family Home
Sub Type Single Family Residence
Listing Status Sold
Purchase Type For Sale
Square Footage 2,680 sqft
Price per Sqft $212
Municipality York Twp
Subdivision York Meadows
MLS Listing ID 23089081
Sold Date 09/23/21
Style Ranch
Bedrooms 3
Full Baths 2
Half Baths 1
HOA Fees $37/ann
HOA Y/N true
Originating Board Michigan Regional Information Center (MichRIC)
Year Built 2005
Annual Tax Amount $6,948
Tax Year 2021
Lot Size 1.011 Acres
Acres 1.01
Lot Dimensions ~ 260' x 188'
Property Description
This former model home has been impeccably maintained! Sit on the covered front porch & enjoy the peacefulness of York Meadows. All brick ranch sits on a 1 acre lot. 2,680sqft of living space with an open floor plan. Beautiful kitchen with granite countertops. Eat-in kitchen has sliders to the composite deck overlooking the yard & wooded area. Great room has a vaulted ceiling & gas fireplace. There is also a formal dining room & a large office with french doors. Primary suite has a walk-in closet & private bath complete with a jacuzzi tub, walk-in shower, & double vanity. The additional two bedrooms share a full bath with a tiled shower & double vanity. This home is not short on storage space with 2 closets by the front door, walk-in closets in every bedroom, & a linen closet in each full full bath. Powder room & laundry room are right off the entrance from the 3 car garage. Lower level has been partially finished. Kitchenette with granite countertops & bar seating is complete. 3rd full bath with a porcelain tiled shower just needs a toilet. The rest of the space has been drywalled with a drop ceiling installed to separate a 4th bedroom from rec & storage space. Flooring is all that remains! Saline Schools and low York Twp. taxes., Primary Bath full bath. Powder room & laundry room are right off the entrance from the 3 car garage. Lower level has been partially finished. Kitchenette with granite countertops & bar seating is complete. 3rd full bath with a porcelain tiled shower just needs a toilet. The rest of the space has been drywalled with a drop ceiling installed to separate a 4th bedroom from rec & storage space. Flooring is all that remains! Saline Schools and low York Twp. taxes., Primary Bath
Location
State MI
County Washtenaw
Area Ann Arbor/Washtenaw - A
Direction South off Willis Rd just West of Platt. Emerson to McKendry.
Rooms
Basement Daylight, Full
Interior
Interior Features Ceiling Fans, Ceramic Floor, Garage Door Opener, Hot Tub Spa, Security System, Wood Floor, Eat-in Kitchen
Heating Forced Air, Natural Gas, None
Cooling Central Air
Fireplaces Number 1
Fireplaces Type Gas Log
Fireplace true
Window Features Window Treatments
Appliance Dishwasher, Microwave, Oven, Range
Laundry Main Level
Exterior
Exterior Feature Porch(es), Deck(s)
Parking Features Attached
Garage Spaces 3.0
View Y/N No
Garage Yes
Building
Lot Description Site Condo
Story 1
Sewer Septic System
Water Well
Architectural Style Ranch
Structure Type Brick
New Construction No
Schools
School District Saline
Others
Tax ID S-19-10-110-031
Acceptable Financing Cash, VA Loan, MSHDA, Conventional
Listing Terms Cash, VA Loan, MSHDA, Conventional
Read Less
Want to know what your home might be worth? Contact us for a FREE valuation!

Our team is ready to help you sell your home for the highest possible price ASAP






