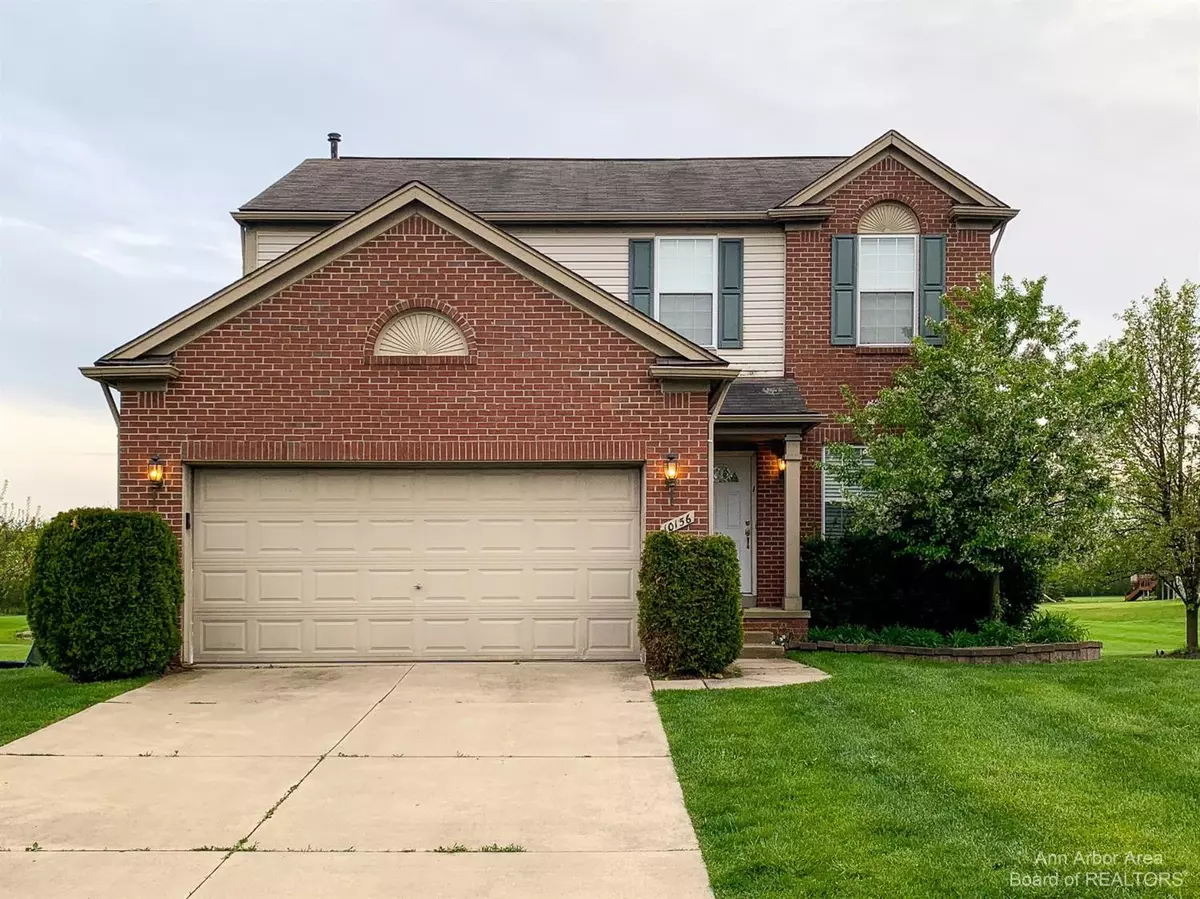$330,000
$330,000
For more information regarding the value of a property, please contact us for a free consultation.
10156 E Avondale Circle Circle Ypsilanti, MI 48198
4 Beds
4 Baths
1,800 SqFt
Key Details
Sold Price $330,000
Property Type Single Family Home
Sub Type Single Family Residence
Listing Status Sold
Purchase Type For Sale
Square Footage 1,800 sqft
Price per Sqft $183
Municipality Superior Twp
Subdivision Bromley Park
MLS Listing ID 23089003
Sold Date 07/14/21
Style Colonial
Bedrooms 4
Full Baths 3
Half Baths 1
HOA Fees $35/ann
HOA Y/N true
Originating Board Michigan Regional Information Center (MichRIC)
Year Built 2003
Annual Tax Amount $4,310
Tax Year 2021
Lot Size 8,059 Sqft
Acres 0.19
Lot Dimensions 67 x 120
Property Description
Highest and Best today Tuesday June 29th at 12 noon!!!Beautiful water front home in Bromley Park is now available. This lovely colonial overlooks Avondale Park pond. Has a new kitchen with Shenandoah hardwood cabinets, granite (2016), newer appliances (2015-16), new Trex deck (2019), with water views, new plank flooring in maple hardwood (2014) with an updated fireplace with an AutoStart fan installed in 2018. The finished day light basement overlooking the water was completed in 2018 with full bath. A total of four bedrooms, three bedrooms, and one half bath. Our Superior Township community enjoys community: pool, playgrounds and walking trails. Just moments to St. Joes and Cherry Hill Village. Minutes to U of M., Primary Bath, Rec Room: Finished
Location
State MI
County Washtenaw
Area Ann Arbor/Washtenaw - A
Direction Geddes to Gottfredson to E. Avondale Circle
Rooms
Basement Daylight, Full
Interior
Interior Features Ceramic Floor, Garage Door Opener, Wood Floor, Eat-in Kitchen
Heating Forced Air, Natural Gas, None
Cooling Central Air
Fireplaces Number 1
Fireplaces Type Gas Log
Fireplace true
Window Features Window Treatments
Appliance Dryer, Washer, Disposal, Dishwasher, Freezer, Microwave, Oven, Range, Refrigerator
Laundry Main Level
Exterior
Exterior Feature Deck(s)
Parking Features Attached
Garage Spaces 2.0
Utilities Available Natural Gas Connected, Cable Connected
Amenities Available Walking Trails, Playground, Pool
Waterfront Description Pond
View Y/N No
Garage Yes
Building
Lot Description Sidewalk, Site Condo
Story 2
Sewer Public Sewer
Water Public
Architectural Style Colonial
Structure Type Brick
New Construction No
Schools
School District Willow Run
Others
Tax ID J-10-36-201-016
Acceptable Financing Cash, Conventional
Listing Terms Cash, Conventional
Read Less
Want to know what your home might be worth? Contact us for a FREE valuation!

Our team is ready to help you sell your home for the highest possible price ASAP






