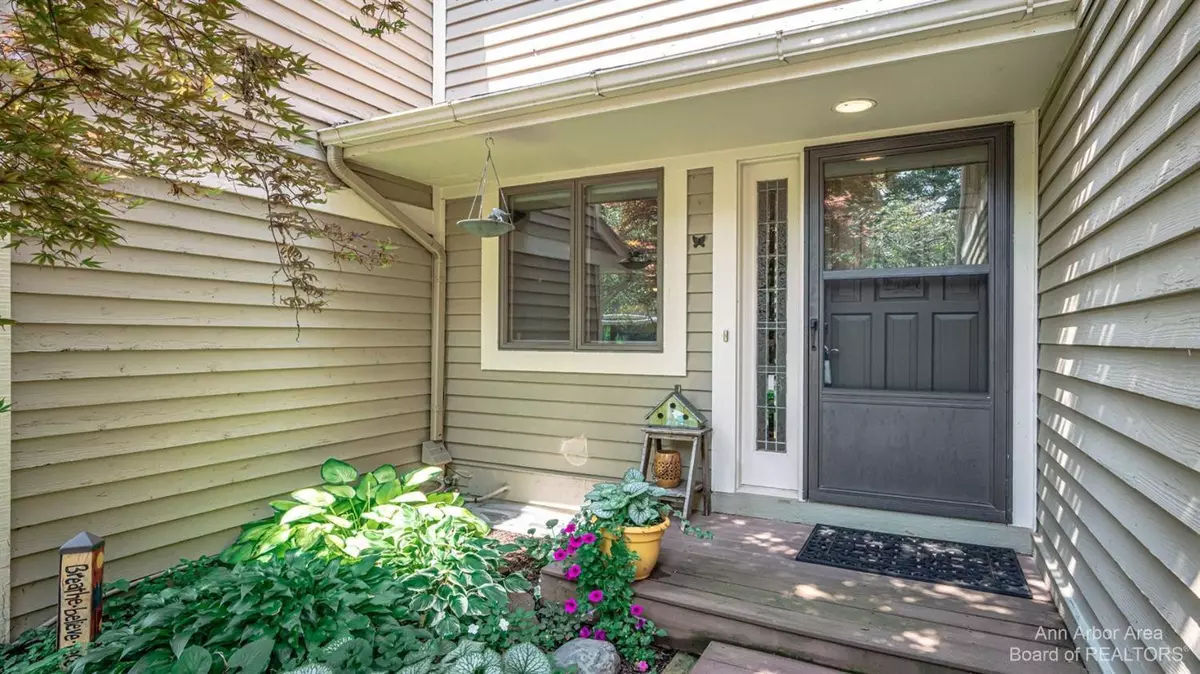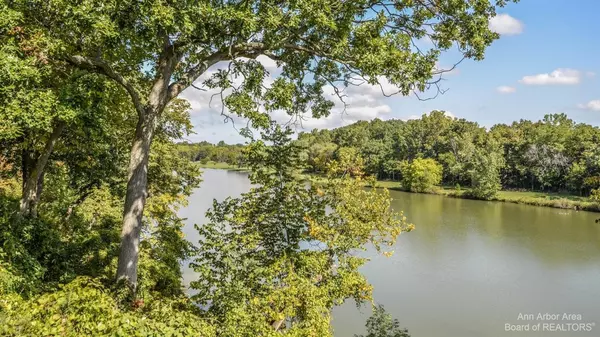$305,000
$309,000
1.3%For more information regarding the value of a property, please contact us for a free consultation.
264 Whitlock Street Saline, MI 48176
2 Beds
3 Baths
1,272 SqFt
Key Details
Sold Price $305,000
Property Type Condo
Sub Type Condominium
Listing Status Sold
Purchase Type For Sale
Square Footage 1,272 sqft
Price per Sqft $239
Municipality Saline City
Subdivision Haywood Heights Condo
MLS Listing ID 23088995
Sold Date 08/26/21
Style Townhouse
Bedrooms 2
Full Baths 2
Half Baths 1
HOA Fees $310/mo
HOA Y/N true
Originating Board Michigan Regional Information Center (MichRIC)
Year Built 1984
Annual Tax Amount $4,322
Tax Year 2021
Property Description
Picturesque Waterfront; Hilltop view of Mill Pond on the Saline River! Entertaining is easy with the spacious kitchen with plenty of storage and counterspace and is open to the dining area. Spacious great room with a gas fireplace and a wall of windows to enjoy the spectacular views or head out through the door wall to the balcony. The second floor also has a flex room; a perfect study or reading room. The master bedroom has a huge walk-in closet and adjoins to the master bathroom. Finished walk-out lower level with a family room, built-in bar area, full bath, and access to patio; great for gardening or can double as an apartment. Beautifully maintained landscaping! Association covers lawn and landscaping maintenance, snow removal, salting of sidewalks and pavement, annual exterior window window washing, lower deck cleaning, and sealing semiannually. Property is managed by the condo association. There is also a carport., Primary Bath, Rec Room: Finished
Location
State MI
County Washtenaw
Area Ann Arbor/Washtenaw - A
Direction Off Michigan Ave between Austin & Mills
Rooms
Basement Daylight, Walk Out, Full
Interior
Interior Features Ceiling Fans, Ceramic Floor, Garage Door Opener, Eat-in Kitchen
Heating Forced Air, Natural Gas
Cooling Central Air
Fireplaces Number 1
Fireplaces Type Gas Log
Fireplace true
Window Features Window Treatments
Appliance Dryer, Washer, Disposal, Dishwasher, Oven, Range, Refrigerator
Laundry Main Level
Exterior
Exterior Feature Balcony, Porch(es), Patio, Deck(s)
Parking Features Attached
Garage Spaces 1.0
Utilities Available Storm Sewer Available, Natural Gas Connected, Cable Connected
Waterfront Description No Wake,Pond
View Y/N No
Garage Yes
Building
Lot Description Sidewalk
Story 2
Sewer Public Sewer
Water Public
Architectural Style Townhouse
Structure Type Wood Siding
New Construction No
Schools
Elementary Schools Pleasant Ridge
Middle Schools Saline Middle
High Schools Saline High
School District Saline
Others
HOA Fee Include Snow Removal,Lawn/Yard Care
Tax ID 18-18-01-240-005
Acceptable Financing Cash, VA Loan, Conventional
Listing Terms Cash, VA Loan, Conventional
Read Less
Want to know what your home might be worth? Contact us for a FREE valuation!

Our team is ready to help you sell your home for the highest possible price ASAP






