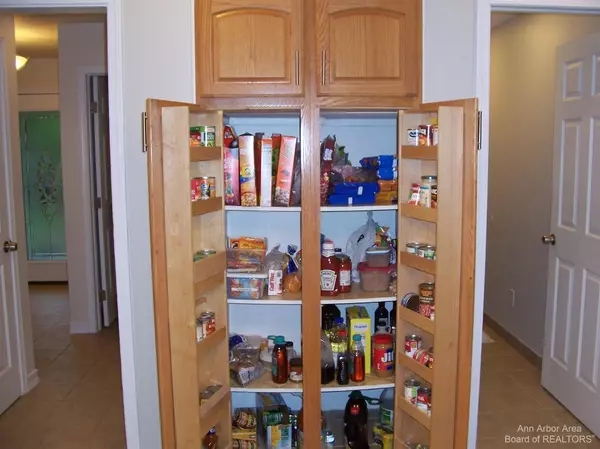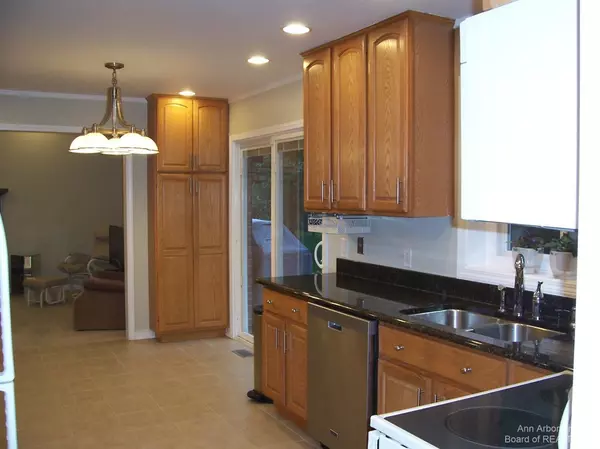$330,000
$299,900
10.0%For more information regarding the value of a property, please contact us for a free consultation.
41675 Pocatello Drive Canton, MI 48187
3 Beds
3 Baths
1,758 SqFt
Key Details
Sold Price $330,000
Property Type Single Family Home
Sub Type Single Family Residence
Listing Status Sold
Purchase Type For Sale
Square Footage 1,758 sqft
Price per Sqft $187
Municipality Canton Twp
Subdivision Cherry Hill Oaks Sub
MLS Listing ID 23088911
Sold Date 08/03/21
Style Colonial
Bedrooms 3
Full Baths 2
Half Baths 1
HOA Y/N false
Originating Board Michigan Regional Information Center (MichRIC)
Year Built 1986
Annual Tax Amount $3,763
Tax Year 2020
Lot Size 7,187 Sqft
Acres 0.17
Lot Dimensions 60 x 110 x 59 x 110
Property Description
AWESOME LOCATION in an area where houses don't go on the Market often!! 3 bedrooms 2 1/2 baths 2-story Colonial with full partly Finished Basement and 2-car attached garage. Incredible views from spacious tiered rear deck overlooking tree-shaded backyard backing to Fellows Creek. Many upgrades, sprinkler system, mature landscaping, curb-style edging, custom shade canopies, and freshly-painted wood deck where you can relax and enjoy the peaceful setting. Home features newer easy-to-clean windows, central A/C, whole house attic fan, gas fireplace, recessed lighting, beautiful granite counters in kitchen and baths. Master bath features travertine tile and jetted extra-deep Greek-style tub/shower combination. Large Master bedroom features a large walk-in closet and lovely crown molding. Al All bedrooms and foyer closets feature custom cabinetry making organization a breeze! Newly cleaned neutral carpeting throughout all other main living spaces including finished section of basement where a man-cave awaits complete with wet-bar! Eat-in kitchen features ample storage with Merillat cabinetry, ceramic tile flooring, stainless steel dishwasher, and above-range microwave, Priced Below Market Don't Miss This Gem Location Is Everything !!, Rec Room: Finished
Location
State MI
County Wayne
Area Ann Arbor/Washtenaw - A
Direction From S. Haggerty to Metaline dr. L on Glenullin Dr. L to Pocatello Dr. on Left
Rooms
Basement Partial
Interior
Interior Features Ceiling Fans, Garage Door Opener
Heating Forced Air, Natural Gas
Cooling Central Air
Fireplaces Number 1
Fireplace true
Appliance Dishwasher, Oven, Range, Refrigerator
Laundry Main Level
Exterior
Exterior Feature Porch(es), Deck(s)
Parking Features Attached
Garage Spaces 2.0
Utilities Available Natural Gas Connected, Cable Connected
View Y/N No
Garage Yes
Building
Story 2
Sewer Public Sewer
Architectural Style Colonial
Structure Type Brick,Aluminum Siding
New Construction No
Others
Tax ID 71-056-02-0026-000
Acceptable Financing Cash, Conventional
Listing Terms Cash, Conventional
Read Less
Want to know what your home might be worth? Contact us for a FREE valuation!

Our team is ready to help you sell your home for the highest possible price ASAP






