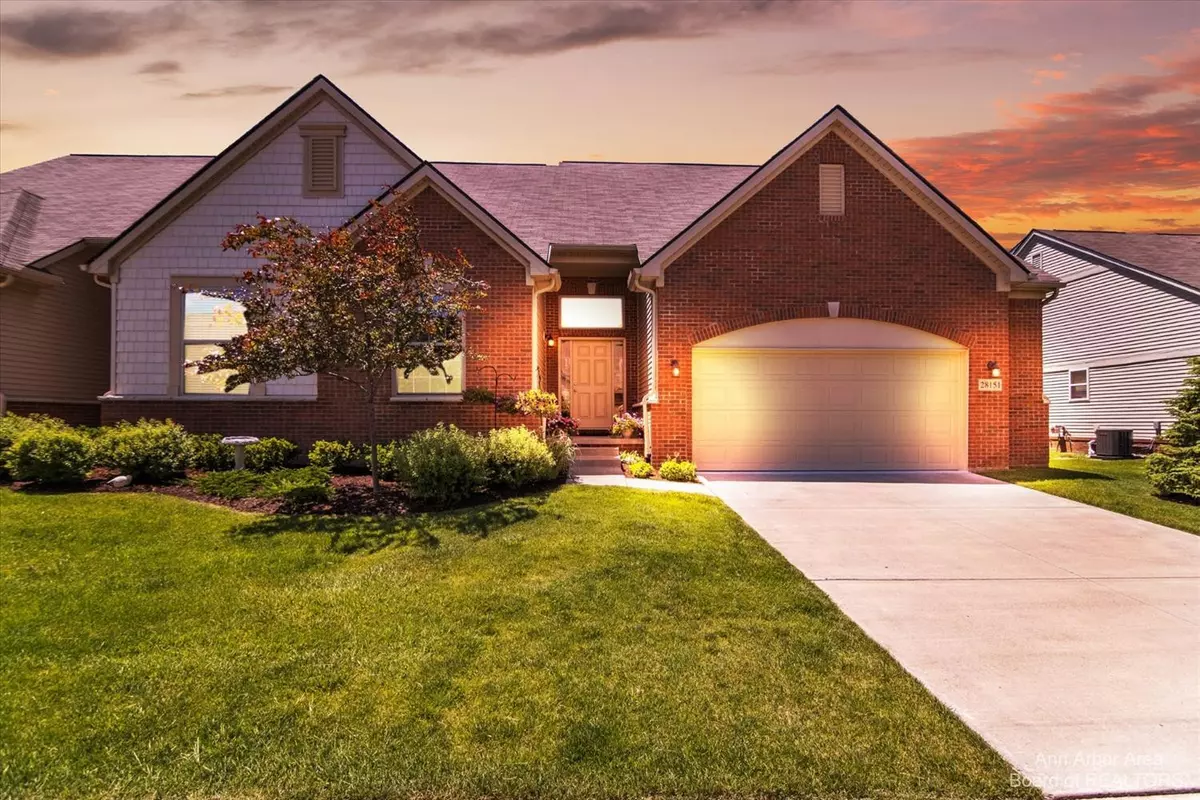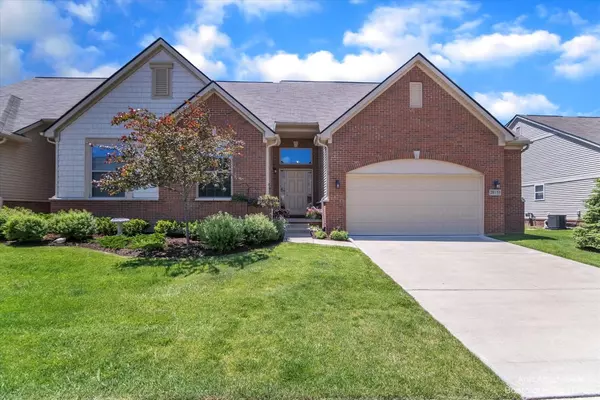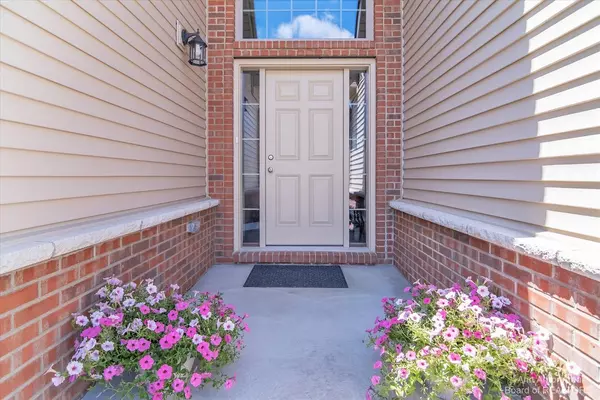$368,500
$344,900
6.8%For more information regarding the value of a property, please contact us for a free consultation.
28151 Belmonte Drive #22 New Hudson, MI 48165
2 Beds
2 Baths
1,631 SqFt
Key Details
Sold Price $368,500
Property Type Condo
Sub Type Condominium
Listing Status Sold
Purchase Type For Sale
Square Footage 1,631 sqft
Price per Sqft $225
Municipality Lyon Twp
Subdivision Reflections At Mill River Condo Occpn 18
MLS Listing ID 23088744
Sold Date 07/19/21
Style Ranch
Bedrooms 2
Full Baths 2
HOA Fees $260/mo
HOA Y/N true
Originating Board Michigan Regional Information Center (MichRIC)
Year Built 2016
Annual Tax Amount $3,951
Tax Year 2020
Lot Size 51.413 Acres
Acres 51.41
Property Description
HIGHEST AND BEST BY NOON, JUNE 20TH. Lovely and light-filled ranch beautiful condo in Reflections at Mill River! Just like brand new, this 2 bedroom, 2 bath condo shows like a model home! Wood floors greet you as you enter the home, and leads to a great room with soaring ceiling, custom blinds and fireplace. The large eating area boasts two bay walls that adds to the spaciousness. Step out to the Trex deck, which overlooks a beautiful yard with added trees for a little privacy. You will love cooking in the granite kitchen with white cabinets and stainless steel appliances. When you're ready to retire for the evening, a large master with adjoining master bath, complete with two sinks, a large tub with separate shower, awaits you. Main floor laundry, oversized mud room where there's en enough space for a mini-office. Even the 2 1/2 car garage is lovely (!!) with its gleaming Global Garage Flooring. The basement is plumbed for a third bath and an egress window, ready for your finishing. If you like to walk or ride bikes, there's easy access the Huron Trail, only steps away. Enjoy the community pool & hot tub, clubhouse, gym, tennis and basketball courts. Welcome home! It's like a resort! More pix soon!, Primary Bath, Rec Room: Space
Location
State MI
County Oakland
Area Ann Arbor/Washtenaw - A
Direction Milford Rd to west on Mill River Blvd to south on Belmonte Dr
Rooms
Basement Full
Interior
Interior Features Ceiling Fans, Ceramic Floor, Garage Door Opener, Water Softener/Owned, Wood Floor, Eat-in Kitchen
Heating Forced Air, Natural Gas
Cooling Central Air
Fireplaces Number 1
Fireplaces Type Gas Log
Fireplace true
Window Features Window Treatments
Appliance Dryer, Washer, Disposal, Dishwasher, Microwave, Oven, Range, Refrigerator
Laundry Main Level
Exterior
Exterior Feature Deck(s)
Parking Features Attached
Utilities Available Storm Sewer Available, Natural Gas Connected, Cable Connected
Amenities Available Walking Trails, Club House, Fitness Center, Spa/Hot Tub, Tennis Court(s), Pool
Waterfront Description Pond
View Y/N No
Garage Yes
Building
Lot Description Sidewalk, Site Condo
Story 1
Sewer Public Sewer
Water Public
Architectural Style Ranch
Structure Type Vinyl Siding,Brick
New Construction No
Schools
School District South Lyon
Others
HOA Fee Include Trash,Snow Removal,Lawn/Yard Care
Tax ID 21-09-451-022
Acceptable Financing Cash, FHA, VA Loan, Conventional
Listing Terms Cash, FHA, VA Loan, Conventional
Read Less
Want to know what your home might be worth? Contact us for a FREE valuation!

Our team is ready to help you sell your home for the highest possible price ASAP






