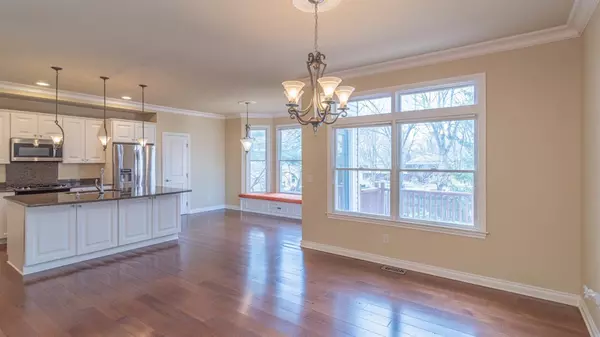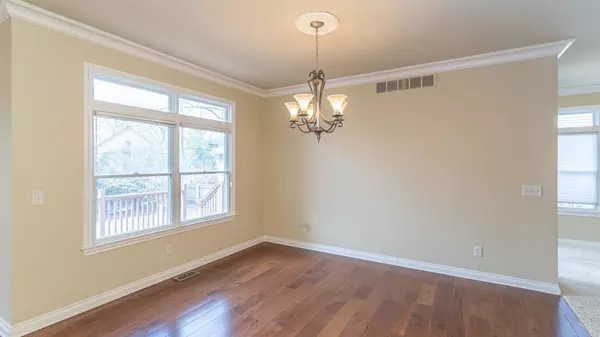$612,000
$599,900
2.0%For more information regarding the value of a property, please contact us for a free consultation.
2874 Kimberley Road Ann Arbor, MI 48104
4 Beds
3 Baths
2,944 SqFt
Key Details
Sold Price $612,000
Property Type Single Family Home
Sub Type Single Family Residence
Listing Status Sold
Purchase Type For Sale
Square Footage 2,944 sqft
Price per Sqft $207
Municipality Ann Arbor
Subdivision Kimberley Hills
MLS Listing ID 23088771
Sold Date 05/04/21
Style Colonial
Bedrooms 4
Full Baths 2
Half Baths 1
HOA Y/N false
Originating Board Michigan Regional Information Center (MichRIC)
Year Built 2005
Annual Tax Amount $15,876
Tax Year 2021
Lot Size 9,148 Sqft
Acres 0.21
Lot Dimensions 60 x 153
Property Description
Custom built in 2005 by Sierra Homes on a quiet street in popular Kimberley Hills. Bright open floor plan is perfect for entertaining. Stunning gourmet kitchen with granite counters, stainless appliances and eating area with cozy built-in window seat. Living room features a marble surround gas fireplace. Private den and spacious mud room complete the main level. Master suite has vaulted ceilings, marble flooring, dual sinks with granite countertops in master bath, and generous walk-in closet. 3 additional bedrooms, a second full bath, and laundry room complete the second floor. Full daylight basement is ready to be finished and has rough plumbing for a full bath. Large deck overlooks fenced back yard. Gleaming hickory hardwood flooring. 9 foot ceilings on first floor. Handcrafted moldings, moldings, wainscoting, and trim throughout. Dual zone heating and cooling. Upgraded Anderson windows. Close to Morgan & York, Fraser's, Cobblestone and County Farm Parks. Easy access to downtown, highways, and shopping., Primary Bath, Rec Room: Space
Location
State MI
County Washtenaw
Area Ann Arbor/Washtenaw - A
Direction Off Packard between Eisenhower and Gladstone
Rooms
Basement Daylight, Full
Interior
Interior Features Ceiling Fans, Ceramic Floor, Garage Door Opener, Wood Floor, Eat-in Kitchen
Heating Forced Air, Natural Gas
Cooling Central Air
Fireplaces Number 1
Fireplaces Type Gas Log
Fireplace true
Appliance Dryer, Washer, Disposal, Dishwasher, Microwave, Oven, Range, Refrigerator
Laundry Main Level
Exterior
Exterior Feature Fenced Back, Porch(es), Deck(s)
Parking Features Attached
Garage Spaces 2.0
Utilities Available Natural Gas Connected, Cable Connected
View Y/N No
Garage Yes
Building
Story 2
Sewer Public Sewer
Water Public
Architectural Style Colonial
Structure Type Wood Siding,Vinyl Siding,Stone
New Construction No
Schools
Elementary Schools Bryant-Pattengill
Middle Schools Tappan
High Schools Pioneer
School District Ann Arbor
Others
Tax ID 09-12-03-300-013
Acceptable Financing Cash, FHA, VA Loan, Conventional
Listing Terms Cash, FHA, VA Loan, Conventional
Read Less
Want to know what your home might be worth? Contact us for a FREE valuation!

Our team is ready to help you sell your home for the highest possible price ASAP






