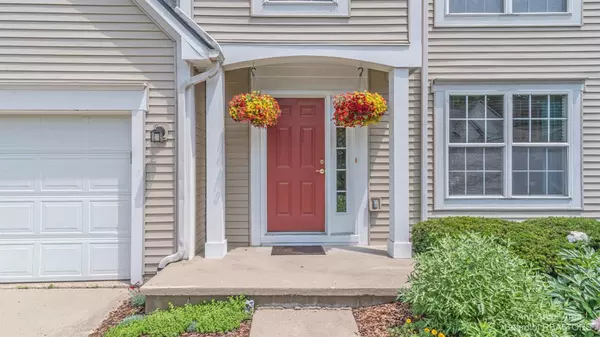$405,000
$419,900
3.5%For more information regarding the value of a property, please contact us for a free consultation.
3244 Dunwoodie Road Ann Arbor, MI 48105
4 Beds
3 Baths
1,860 SqFt
Key Details
Sold Price $405,000
Property Type Single Family Home
Sub Type Single Family Residence
Listing Status Sold
Purchase Type For Sale
Square Footage 1,860 sqft
Price per Sqft $217
Municipality Ann Arbor
Subdivision Arbor Hills Condo
MLS Listing ID 23088817
Sold Date 09/10/21
Style Colonial
Bedrooms 4
Full Baths 2
Half Baths 1
HOA Fees $30
HOA Y/N true
Originating Board Michigan Regional Information Center (MichRIC)
Year Built 1999
Annual Tax Amount $7,134
Tax Year 2021
Lot Dimensions 52 x 110
Property Description
Meticulously maintained & tastefully updated 2-story is move in ready. The kitchen was updated just two years ago with new cherry-stained cabinetry, stainless appliances, granite counters, center island & new flooring. The kitchen is open to the nook and terrific family room with vaulted ceiling & wood burning fireplace with tile surround. Sit back & relax on your deck viewing out to the tree-lined yard. The good-sized primary bedroom features a cathedral ceiling, walk-in closet & attached private bath. There are an additional three bedrooms on the 2nd floor plus a 2nd full bath. Both full baths have ceramic tile floors. The unfinished walkout basement that is plumbed for a full bath provides so much potential for additional living & recreation space. Other updates include a finished garag garage with epoxy floor, new water heater (2019) and new roof (approx. 7 years ago). Benefit from this terrific location close to downtown, Central Campus, North Campus, local hospitals & the City park within the neighborhood. Easy access to many shops, restaurants & US-23. Thurston, Clague & Huron schools., Primary Bath, Rec Room: Space
Location
State MI
County Washtenaw
Area Ann Arbor/Washtenaw - A
Direction Nixon to E on Green, turn on Kilburn Park to Dunwoodie
Rooms
Basement Walk Out, Full
Interior
Interior Features Ceramic Floor, Garage Door Opener, Wood Floor, Eat-in Kitchen
Heating Forced Air, Natural Gas, None
Cooling Central Air
Fireplaces Number 1
Fireplaces Type Wood Burning
Fireplace true
Window Features Window Treatments
Appliance Disposal, Dishwasher, Microwave, Oven, Range, Refrigerator
Laundry Lower Level
Exterior
Exterior Feature Deck(s)
Parking Features Attached
Garage Spaces 2.0
Utilities Available Storm Sewer Available, Natural Gas Connected, Cable Connected
Amenities Available Walking Trails, Detached Unit, Playground
View Y/N No
Garage Yes
Building
Lot Description Sidewalk, Site Condo
Story 2
Sewer Public Sewer
Water Public
Architectural Style Colonial
Structure Type Vinyl Siding,Brick
New Construction No
Schools
Elementary Schools Thurston
Middle Schools Clague
High Schools Huron
School District Ann Arbor
Others
Tax ID 090911302038
Acceptable Financing Cash, Conventional
Listing Terms Cash, Conventional
Read Less
Want to know what your home might be worth? Contact us for a FREE valuation!

Our team is ready to help you sell your home for the highest possible price ASAP






