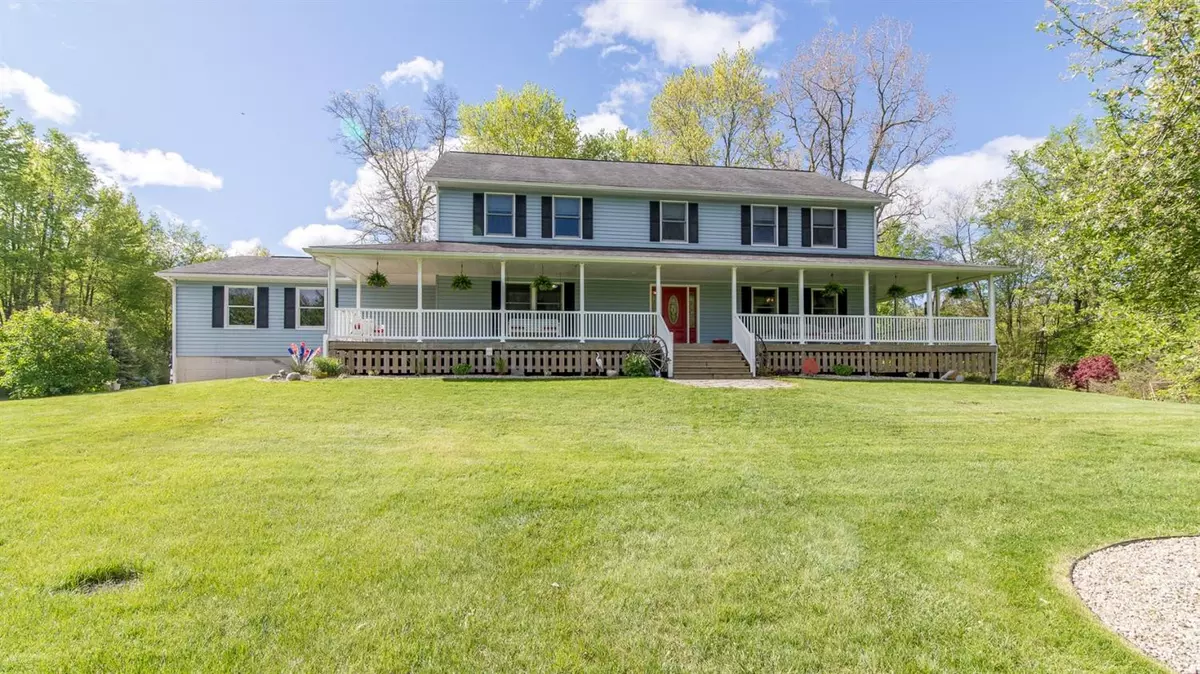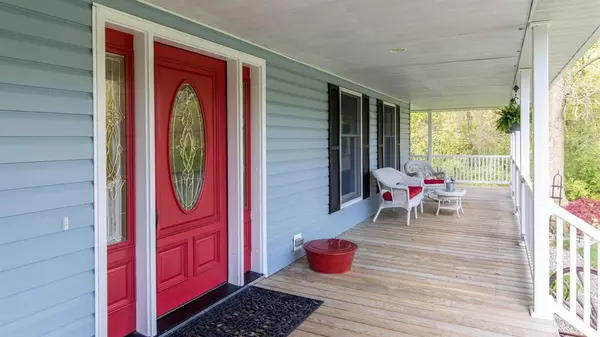$455,000
$449,800
1.2%For more information regarding the value of a property, please contact us for a free consultation.
10050 Tanksley Court Willis, MI 48191
4 Beds
4 Baths
2,800 SqFt
Key Details
Sold Price $455,000
Property Type Single Family Home
Sub Type Single Family Residence
Listing Status Sold
Purchase Type For Sale
Square Footage 2,800 sqft
Price per Sqft $162
Municipality Augusta Twp
MLS Listing ID 23088742
Sold Date 06/16/21
Bedrooms 4
Full Baths 3
Half Baths 1
HOA Y/N false
Originating Board Michigan Regional Information Center (MichRIC)
Year Built 2000
Annual Tax Amount $4,341
Tax Year 2020
Lot Size 3.250 Acres
Acres 3.25
Lot Dimensions 3.25 Acres
Property Description
Charming Four Bedroom, 3.5 Bath Modern Farmhouse with Welcoming Wrap Around Porch on Pastoral 3.25 Acre Setting & Low Township Taxes. Massive 28x18 Great Room with Gleaming Engineered Hardwood Floor, Crown Molding, Custom 6 Base Molding & Stunning Gas Fireplace with Stone Surround & Custom Mantel. Massive Country Kitchen with HUGE Center Island/Breakfast Bar, Pull Out Drawers, Tile Floor, Built-in Desk, Deep Pantry & Dining Area. Incredible Master Suite with Spacious Walk-in Closet & Jaw Dropping New Master Bathroom with Granite Top, Copper Sinks, Tile Backsplash, Jetted Tub with Tile Surround, Tile Floor, Wainscoting, Exquisite Custom Tile Shower with Three Shower Heads, Bench Seat & Glass Door. Finished Basement Features Family Room, 2nd Kitchen, 3rd Full Bathroom & Two Additional Finish Finished Rooms with Walk-in Closets for Bedrooms or Study Areas. Additional Features include Formal Dining Room with Crown Molding & 6 Base Molding, First Floor Laundry, Updated Powder Room, Totally Remodeled Main Bathroom with Granite, Extra Deep Soaking Tub, Shiplap Wall, Custom Woodwork & Trim. 90% Furnace & Water Heater, Giant 2.5 Car Garage. Seller is Offering a $425 Home Warranty to Buyer at Closing if Accepted at Time of Sales Contract., Primary Bath, Rec Room: Finished
Location
State MI
County Washtenaw
Area Ann Arbor/Washtenaw - A
Direction Off Judd Road West of Bunton Road
Rooms
Basement Full
Interior
Interior Features Ceiling Fans, Ceramic Floor, Garage Door Opener, Hot Tub Spa, Laminate Floor, Wood Floor, Eat-in Kitchen
Heating Forced Air, Natural Gas
Cooling Central Air
Fireplaces Number 1
Fireplaces Type Gas Log
Fireplace true
Window Features Window Treatments
Appliance Dryer, Washer, Disposal, Dishwasher, Microwave, Oven, Range, Refrigerator
Laundry Main Level
Exterior
Exterior Feature Porch(es)
Parking Features Attached
Utilities Available Storm Sewer Available, Natural Gas Connected, Cable Connected
View Y/N No
Street Surface Unimproved
Garage Yes
Building
Story 2
Sewer Septic System
Water Public
Structure Type Vinyl Siding
New Construction No
Schools
School District Lincoln Consolidated
Others
Tax ID 2014100032
Acceptable Financing Cash, VA Loan, Conventional
Listing Terms Cash, VA Loan, Conventional
Read Less
Want to know what your home might be worth? Contact us for a FREE valuation!

Our team is ready to help you sell your home for the highest possible price ASAP






